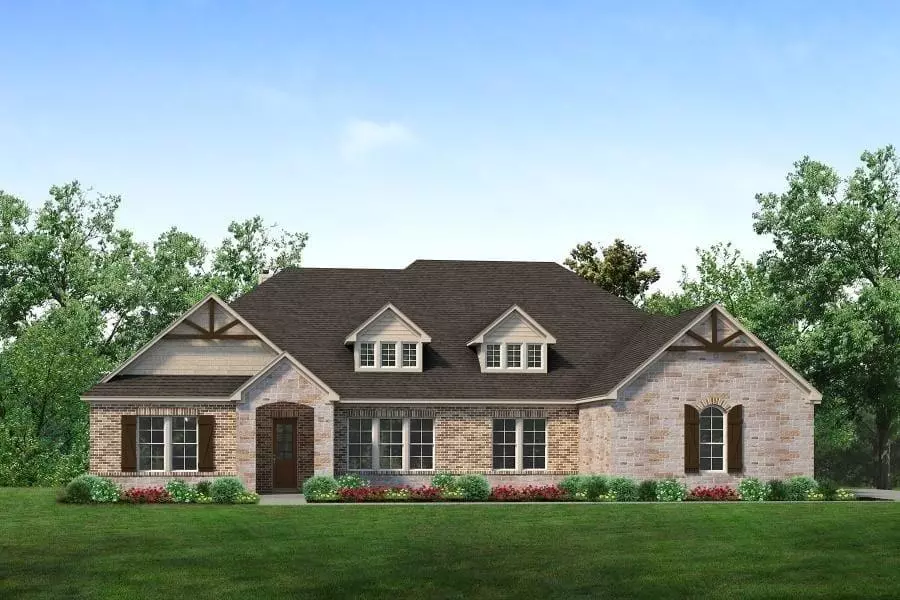$794,670
For more information regarding the value of a property, please contact us for a free consultation.
4 Beds
3 Baths
3,497 SqFt
SOLD DATE : 01/03/2025
Key Details
Property Type Single Family Home
Sub Type Single Family Residence
Listing Status Sold
Purchase Type For Sale
Square Footage 3,497 sqft
Price per Sqft $227
Subdivision Saddle Brook
MLS Listing ID 20698695
Sold Date 01/03/25
Style Traditional
Bedrooms 4
Full Baths 3
HOA Fees $33/ann
HOA Y/N Mandatory
Year Built 2023
Lot Size 1.003 Acres
Acres 1.003
Property Description
As you step through the front porch, you're greeted by an open foyer. To the right, a luminous dining room awaits. Adjacent to the foyer, discover two versatile flex rooms, adaptable to your every need. Continue through to the heart of the home, a sprawling family room adorned with a fireplace, nestled near a charming nook and a chef-inspired kitchen with ample counter space and storage areas. On the right side of the home, three traditional bedrooms each feature a walk-in closet and are accompanied by two bathrooms for utmost convenience. The laundry room further enhances functionality, making chores a breeze. For added entertainment, indulge in the media room, ensuring every member of the family has a space to fulfill their passions. On the opposite side, the owner's suite awaits, offering a sanctuary of luxury with top-quality features, a stunning owner's bath and an incredible walk-in closet. Lastly, step outside to the covered back patio and embrace outdoor living at its finest.
Location
State TX
County Grayson
Direction 75 N to 121 go west, turn left onto During Road.
Rooms
Dining Room 1
Interior
Interior Features Decorative Lighting, Vaulted Ceiling(s)
Heating Central, Electric, Heat Pump
Cooling Ceiling Fan(s), Central Air, Electric, Heat Pump
Flooring Carpet, Ceramic Tile, Wood
Fireplaces Number 2
Fireplaces Type Outside, Stone, Wood Burning
Appliance Dishwasher, Disposal, Electric Cooktop, Electric Oven, Electric Range, Microwave, Vented Exhaust Fan
Heat Source Central, Electric, Heat Pump
Laundry Electric Dryer Hookup, Utility Room, Full Size W/D Area, Washer Hookup
Exterior
Exterior Feature Covered Patio/Porch, Fire Pit, Rain Gutters
Garage Spaces 3.0
Fence None
Utilities Available Septic, Underground Utilities
Roof Type Composition
Total Parking Spaces 3
Garage Yes
Building
Lot Description Acreage, Interior Lot, Sprinkler System, Subdivision
Story One
Foundation Slab
Level or Stories One
Structure Type Brick,Rock/Stone
Schools
Elementary Schools Bob And Lola Sanford
High Schools Van Alstyne
School District Van Alstyne Isd
Others
Restrictions Deed
Ownership Riverside Homebuilders
Acceptable Financing Cash, Conventional, FHA, VA Loan
Listing Terms Cash, Conventional, FHA, VA Loan
Financing Conventional
Special Listing Condition Deed Restrictions
Read Less Info
Want to know what your home might be worth? Contact us for a FREE valuation!

Our team is ready to help you sell your home for the highest possible price ASAP

©2025 North Texas Real Estate Information Systems.
Bought with Vandana Tangri • Fathom Realty
GET MORE INFORMATION
REALTOR® | Lic# 0703712

