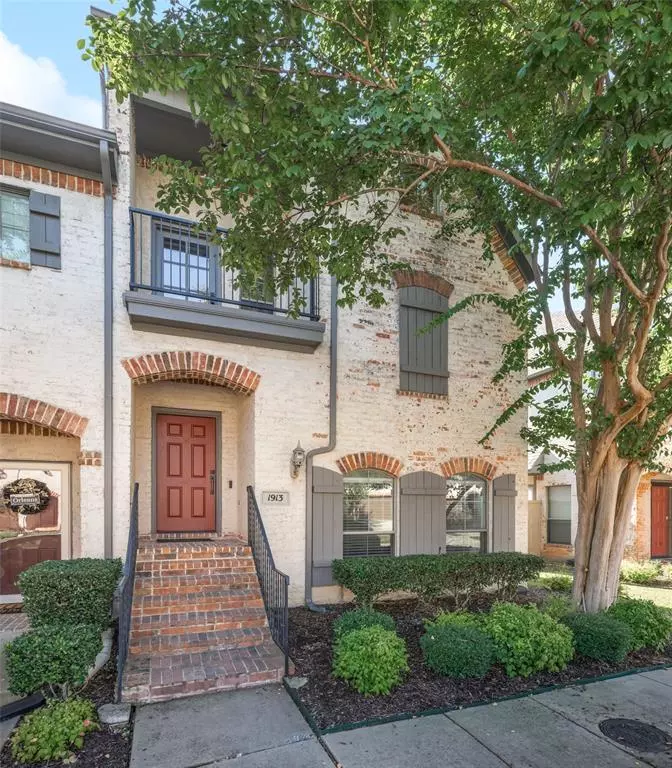$397,777
For more information regarding the value of a property, please contact us for a free consultation.
3 Beds
3 Baths
1,658 SqFt
SOLD DATE : 12/20/2024
Key Details
Property Type Townhouse
Sub Type Townhouse
Listing Status Sold
Purchase Type For Sale
Square Footage 1,658 sqft
Price per Sqft $239
Subdivision Coronado Village
MLS Listing ID 20746140
Sold Date 12/20/24
Style Traditional
Bedrooms 3
Full Baths 2
Half Baths 1
HOA Fees $240/mo
HOA Y/N Mandatory
Year Built 2006
Annual Tax Amount $5,913
Lot Size 2,178 Sqft
Acres 0.05
Property Description
Welcome to this stunning townhome in the highly sought-after Coronado Village of Stonebridge Ranch. Boasting an elegant finish-out, this 3-bed, 2.5-bath home is a blend of style, comfort, & convenience. The living room boasts wood flooring & an updated gas fireplace with sleek slate accents, creating a cozy & modern atmosphere. The gourmet kitchen is a chef's dream, featuring a gas cooktop, SS appliances, & granite counters. The primary bedroom is a private retreat with an updated en-suite bathroom, including a seamless glass shower for a spa-like experience. Two additional bedrooms are located downstairs, providing both comfort & convenience. Outside, enjoy a low-maintenance fenced area with artificial turf. The second-story balcony is a great spot for enjoying your morning coffee or evening sunset. Located in a prime position within Stonebridge Ranch. Walk to nearby elementary school, take a dip in the neighborhood pool, or explore the recreational facilities minutes away.
Location
State TX
County Collin
Community Club House, Community Pool, Community Sprinkler, Jogging Path/Bike Path, Park, Tennis Court(S)
Direction North on Custer, right on Stonebridge, right on Coronado, first left onto Desoto, left onto Audelia which turns into Cortez. Home is on the right.
Rooms
Dining Room 1
Interior
Interior Features Cable TV Available, Decorative Lighting, High Speed Internet Available
Heating Central, Natural Gas, Zoned
Cooling Ceiling Fan(s), Central Air, Electric, Zoned
Flooring Carpet, Ceramic Tile, Wood
Fireplaces Number 1
Fireplaces Type Gas Logs, Gas Starter
Appliance Dishwasher, Disposal, Gas Range, Microwave
Heat Source Central, Natural Gas, Zoned
Exterior
Exterior Feature Balcony, Rain Gutters
Garage Spaces 2.0
Fence Wood
Community Features Club House, Community Pool, Community Sprinkler, Jogging Path/Bike Path, Park, Tennis Court(s)
Utilities Available Alley, City Sewer, City Water, Concrete, Curbs, Sidewalk, Underground Utilities
Roof Type Composition
Total Parking Spaces 2
Garage Yes
Building
Lot Description Corner Lot, Few Trees, Landscaped, Sprinkler System, Subdivision
Story Two
Foundation Slab
Level or Stories Two
Structure Type Brick
Schools
Elementary Schools Bennett
Middle Schools Dowell
High Schools Mckinney Boyd
School District Mckinney Isd
Others
Ownership See CAD
Acceptable Financing Cash, Conventional, FHA, VA Loan
Listing Terms Cash, Conventional, FHA, VA Loan
Financing Cash
Read Less Info
Want to know what your home might be worth? Contact us for a FREE valuation!

Our team is ready to help you sell your home for the highest possible price ASAP

©2025 North Texas Real Estate Information Systems.
Bought with Ginger Weeks • RE/MAX DFW Associates
GET MORE INFORMATION
REALTOR® | Lic# 0703712

