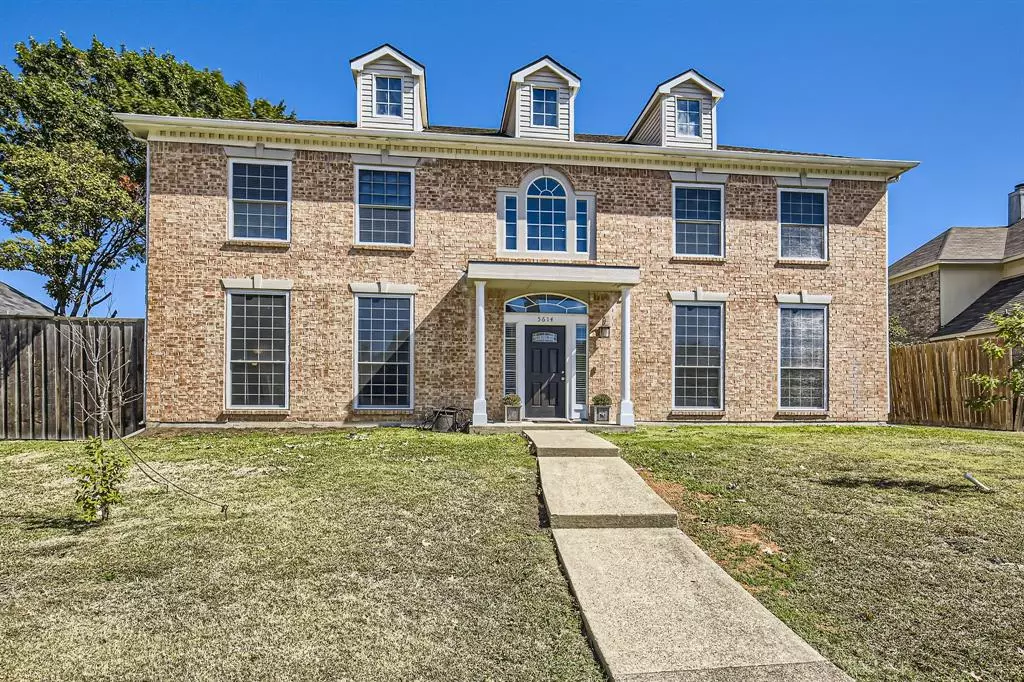$459,900
For more information regarding the value of a property, please contact us for a free consultation.
4 Beds
3 Baths
2,740 SqFt
SOLD DATE : 12/17/2024
Key Details
Property Type Single Family Home
Sub Type Single Family Residence
Listing Status Sold
Purchase Type For Sale
Square Footage 2,740 sqft
Price per Sqft $167
Subdivision Dalrock Heights
MLS Listing ID 20754547
Sold Date 12/17/24
Style Traditional
Bedrooms 4
Full Baths 2
Half Baths 1
HOA Y/N None
Year Built 1993
Annual Tax Amount $9,883
Lot Size 9,539 Sqft
Acres 0.219
Property Description
Welcome home! This beautifully renovated 4-bedroom, 2.5-bath gem is ready for you to move right in. Freshly painted throughout, the home features a bright and airy kitchen with stunning granite countertops, brand-new cabinetry, stylish pendant lights, huge island, and shiny new stainless steel appliances—perfect for whipping up your favorite meals! This spacious kitchen seamlessly opens up to the den, where a gorgeous brick fireplace with a mantel creates the perfect spot for cozy gatherings or relaxing evenings.
The bathrooms are all-new, with fresh vanities, and the primary bath feels like your own personal spa, complete with granite counters, tiled floors, a luxurious spa-like soaking tub, and a separate shower.
Throughout the home, you'll love the new luxury vinyl plank floors that are both stylish and easy to care for. And with a large lot, there's plenty of room to play or relax. Step out onto the beautiful deck right off the primary bedroom—ideal for enjoying your morning coffee or unwinding after a long day.
This home truly has it all, and it's just waiting for you to make it yours!
Location
State TX
County Dallas
Direction Use GPS for accurate navigation.
Rooms
Dining Room 2
Interior
Interior Features Cable TV Available, Vaulted Ceiling(s)
Heating Central, Natural Gas, Zoned
Cooling Ceiling Fan(s), Central Air, Electric, Zoned
Flooring Carpet, Parquet, Vinyl
Fireplaces Number 1
Fireplaces Type Gas Logs, Gas Starter
Appliance Dishwasher, Disposal, Electric Cooktop, Gas Water Heater, Microwave
Heat Source Central, Natural Gas, Zoned
Laundry Full Size W/D Area
Exterior
Exterior Feature Balcony
Garage Spaces 2.0
Fence Wood
Utilities Available Alley, City Sewer, City Water, Curbs, Sidewalk
Roof Type Composition
Total Parking Spaces 2
Garage Yes
Building
Story Two
Level or Stories Two
Structure Type Brick,Wood
Schools
Elementary Schools Choice Of School
Middle Schools Choice Of School
High Schools Choice Of School
School District Garland Isd
Others
Ownership Angel M. Trevino; Jennifer Louise Trevino
Acceptable Financing Cash, Conventional, FHA, VA Loan
Listing Terms Cash, Conventional, FHA, VA Loan
Financing Cash
Read Less Info
Want to know what your home might be worth? Contact us for a FREE valuation!

Our team is ready to help you sell your home for the highest possible price ASAP

©2025 North Texas Real Estate Information Systems.
Bought with Non Member • Non Realtor
GET MORE INFORMATION
REALTOR® | Lic# 0703712

