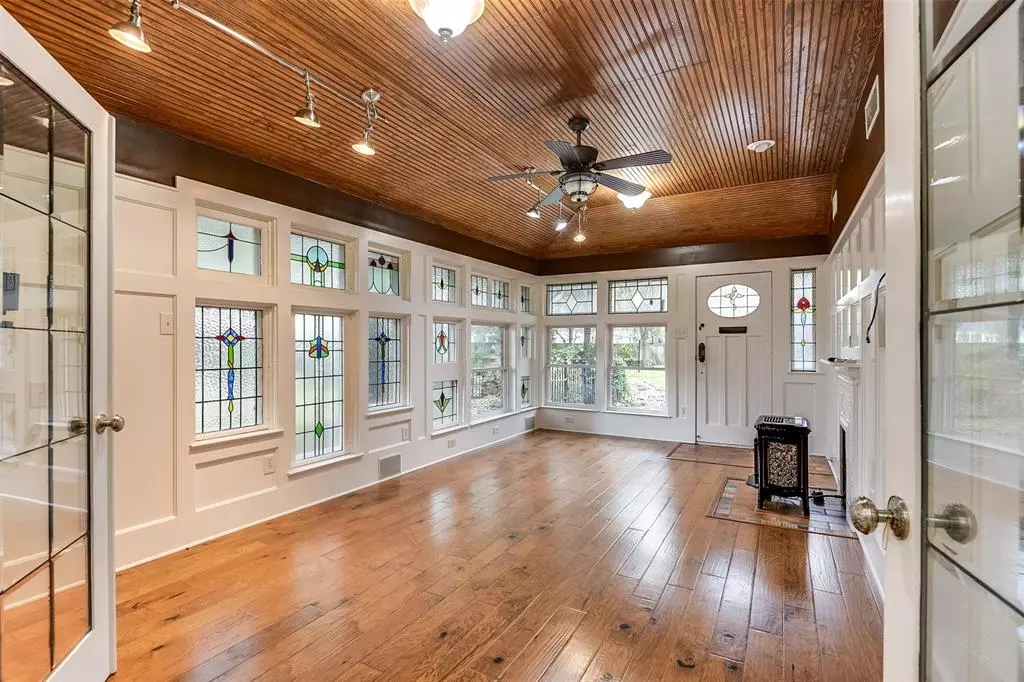$559,900
For more information regarding the value of a property, please contact us for a free consultation.
4 Beds
4 Baths
3,395 SqFt
SOLD DATE : 12/12/2024
Key Details
Property Type Single Family Home
Sub Type Single Family Residence
Listing Status Sold
Purchase Type For Sale
Square Footage 3,395 sqft
Price per Sqft $164
Subdivision Chapman Place
MLS Listing ID 20674765
Sold Date 12/12/24
Style Ranch
Bedrooms 4
Full Baths 4
HOA Y/N None
Year Built 1977
Lot Size 0.620 Acres
Acres 0.62
Property Description
Welcome to your dream home in the heart of Waxahachie! This exquisite property is nestled on a sprawling, oversized lot, fully landscaped & adorned with mature trees, offering both privacy & natural beauty. Lovingly remodeled by its only owner, this home exudes warmth & craftsmanship. Be captivated by the inviting sunroom with hardwood floors, a spacious eat-in kitchen with granite countertops, a butler's pantry, & formal dining room. The primary suite & living room also feature stunning hardwood floors, while the other bedrooms provide plush carpeting for added comfort. Practicality meets luxury with tile in all wet areas, energy-efficient sound-dampening upgrades, & abundant storage throughout the home. Outside, enjoy a tranquil escape, with a pond area that can be transformed into a pool, plus ample parking with an oversized attached garage, additional detached garage, & carport. No HOA and a private rear driveway complete this one-of-a-kind oasis. Take your chance to own this gem!
Location
State TX
County Ellis
Community Curbs, Jogging Path/Bike Path, Park, Playground, Sidewalks
Direction From Hwy 287 take the Brown Street Exit. Head south on Brown St. Turn right on Ferris Ave., then right on Kirksey Ave., then right on Alexander Ave. Home will be on the left.
Rooms
Dining Room 2
Interior
Interior Features Built-in Features, Cable TV Available, Decorative Lighting, Double Vanity, Eat-in Kitchen, Granite Counters, High Speed Internet Available, In-Law Suite Floorplan, Kitchen Island, Natural Woodwork, Pantry, Vaulted Ceiling(s), Walk-In Closet(s), Second Primary Bedroom
Heating Central, Fireplace(s), Natural Gas
Cooling Ceiling Fan(s), Central Air
Flooring Carpet, Ceramic Tile, Hardwood, Tile, Wood
Fireplaces Number 1
Fireplaces Type Brick, Decorative, Gas, Glass Doors, Living Room, Raised Hearth
Appliance Dishwasher, Disposal, Dryer, Electric Oven, Gas Cooktop, Microwave, Double Oven, Vented Exhaust Fan, Washer
Heat Source Central, Fireplace(s), Natural Gas
Laundry Electric Dryer Hookup, Utility Room, Full Size W/D Area, Washer Hookup
Exterior
Exterior Feature Attached Grill, Gas Grill, Rain Gutters, Lighting, Outdoor Grill, Private Entrance, Private Yard, Storage
Garage Spaces 4.0
Carport Spaces 2
Fence Back Yard, Fenced, Metal, Perimeter, Wood
Community Features Curbs, Jogging Path/Bike Path, Park, Playground, Sidewalks
Utilities Available All Weather Road, Alley, Cable Available, City Sewer, City Water, Concrete, Curbs, Sidewalk
Roof Type Composition
Total Parking Spaces 6
Garage Yes
Building
Lot Description Corner Lot, Interior Lot, Landscaped, Many Trees, Sprinkler System, Subdivision
Story One
Foundation Slab
Level or Stories One
Structure Type Brick
Schools
Elementary Schools Northside
High Schools Waxahachie
School District Waxahachie Isd
Others
Ownership See Records
Acceptable Financing Cash, Conventional, FHA, Not Assumable, VA Loan
Listing Terms Cash, Conventional, FHA, Not Assumable, VA Loan
Financing Conventional
Special Listing Condition Aerial Photo, Deed Restrictions, Survey Available
Read Less Info
Want to know what your home might be worth? Contact us for a FREE valuation!

Our team is ready to help you sell your home for the highest possible price ASAP

©2025 North Texas Real Estate Information Systems.
Bought with Non-Mls Member • NON MLS
GET MORE INFORMATION
REALTOR® | Lic# 0703712

