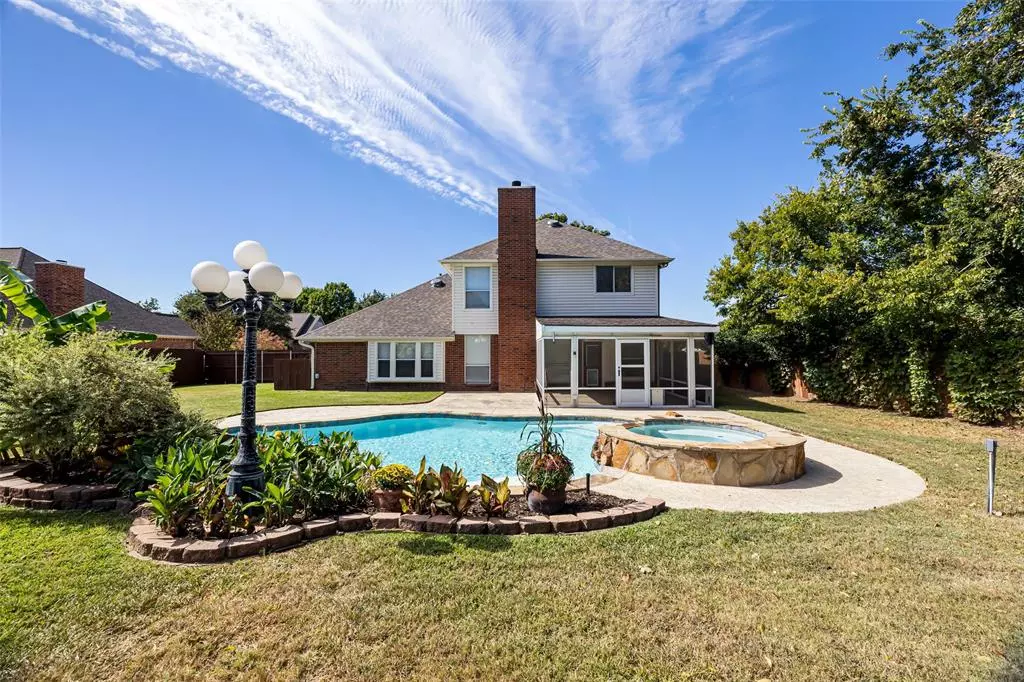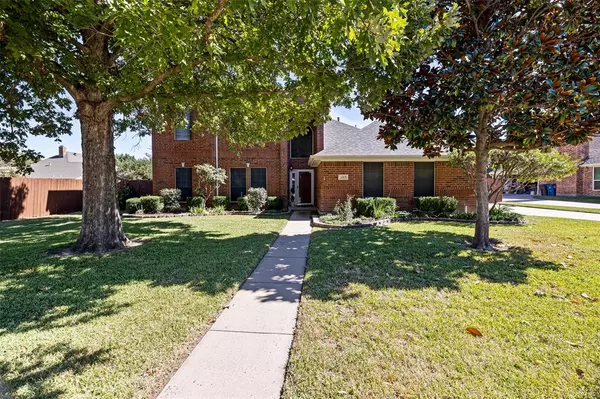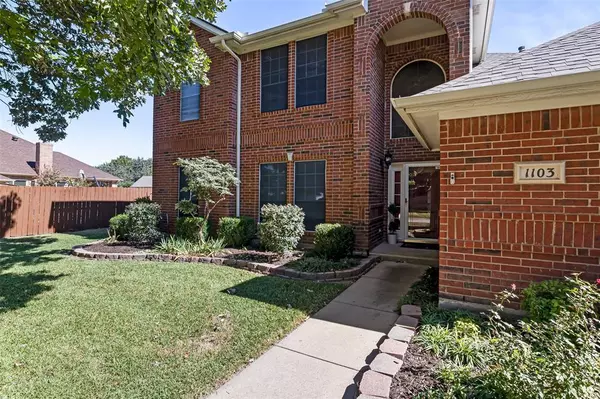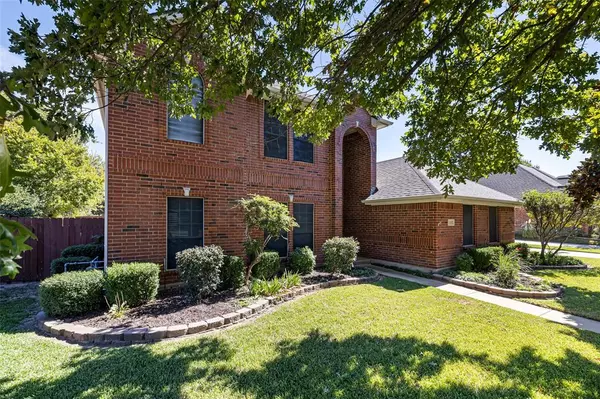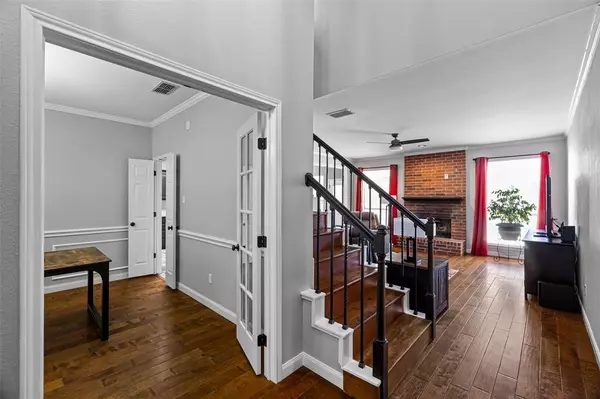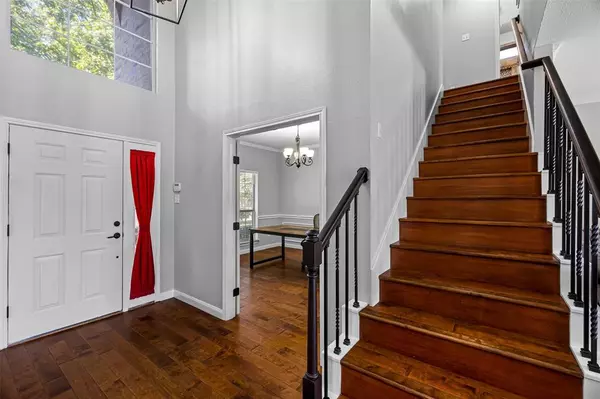$575,000
For more information regarding the value of a property, please contact us for a free consultation.
5 Beds
4 Baths
2,348 SqFt
SOLD DATE : 11/26/2024
Key Details
Property Type Single Family Home
Sub Type Single Family Residence
Listing Status Sold
Purchase Type For Sale
Square Footage 2,348 sqft
Price per Sqft $244
Subdivision Quail Valley Estates
MLS Listing ID 20756821
Sold Date 11/26/24
Bedrooms 5
Full Baths 3
Half Baths 1
HOA Y/N None
Year Built 1993
Annual Tax Amount $11,173
Lot Size 0.282 Acres
Acres 0.282
Property Description
Multiple Offers! Please submit highest and best by Tuesday, October 22 at noon. Discover the ideal family retreat in this inviting and spacious home. With a huge backyard, sparkling pool, and soothing hot tub, summer days will be filled with fun and relaxation. In the evenings, unwind on the screened back porch, enjoying the privacy of a new cedar fence, no rear neighbors, and no HOA. Inside, all hard surface flooring ensures easy maintenance throughout the home and double pane windows keep utility costs down. The kitchen is perfect for preparing family meals and for hosting friends, with miles of counter space, plenty of hardwood cabinets, a gas range with a double oven, and even a built-in homework desk. On the first floor, the primary bedroom is spacious and filled with natural light from three large windows that overlook the pool. The primary bathroom has been recently updated with a frameless glass shower, soaker tub, and new tile. Upstairs, you'll find three more bedrooms, two full bathrooms, and a large bonus room with a closet that could be used as a game room, home theater, or a 5th bedroom. As a bonus, the garage includes an underground storm shelter for peace of mind during Texas storms. Best of all, this home is zoned for Willis Lane Elementary, Indian Springs Middle, and Keller High—some of the highest rated schools in DFW. This home is truly designed for family living at its best.
Location
State TX
County Tarrant
Direction GPS is accurate
Rooms
Dining Room 2
Interior
Interior Features Built-in Wine Cooler, Cable TV Available, Decorative Lighting, Double Vanity, Eat-in Kitchen, Flat Screen Wiring, Granite Counters, High Speed Internet Available, Open Floorplan, Sound System Wiring, Walk-In Closet(s)
Heating Central, Natural Gas
Cooling Central Air, Electric
Flooring Ceramic Tile, Luxury Vinyl Plank
Fireplaces Number 1
Fireplaces Type Brick, Gas, Gas Logs, Living Room
Appliance Dishwasher, Disposal, Dryer, Gas Range, Gas Water Heater, Microwave, Double Oven, Plumbed For Gas in Kitchen, Vented Exhaust Fan, Washer
Heat Source Central, Natural Gas
Laundry Electric Dryer Hookup, Gas Dryer Hookup, Utility Room, Full Size W/D Area, Washer Hookup
Exterior
Exterior Feature Covered Patio/Porch, Rain Gutters, Lighting, Storage, Storm Cellar
Garage Spaces 2.0
Fence Back Yard, Wood
Pool Heated, In Ground, Waterfall
Utilities Available All Weather Road, City Sewer, City Water, Concrete, Curbs, Natural Gas Available, Sidewalk
Roof Type Composition
Total Parking Spaces 2
Garage Yes
Private Pool 1
Building
Lot Description Few Trees, Interior Lot, Landscaped, Lrg. Backyard Grass, Sprinkler System, Subdivision
Story Two
Foundation Slab
Level or Stories Two
Structure Type Brick
Schools
Elementary Schools Willislane
Middle Schools Indian Springs
High Schools Keller
School District Keller Isd
Others
Ownership See Tax
Acceptable Financing Cash, Conventional, FHA, VA Loan
Listing Terms Cash, Conventional, FHA, VA Loan
Financing VA
Read Less Info
Want to know what your home might be worth? Contact us for a FREE valuation!

Our team is ready to help you sell your home for the highest possible price ASAP

©2025 North Texas Real Estate Information Systems.
Bought with David Chicotsky • Briggs Freeman Sotheby's Int'l
GET MORE INFORMATION
REALTOR® | Lic# 0703712

