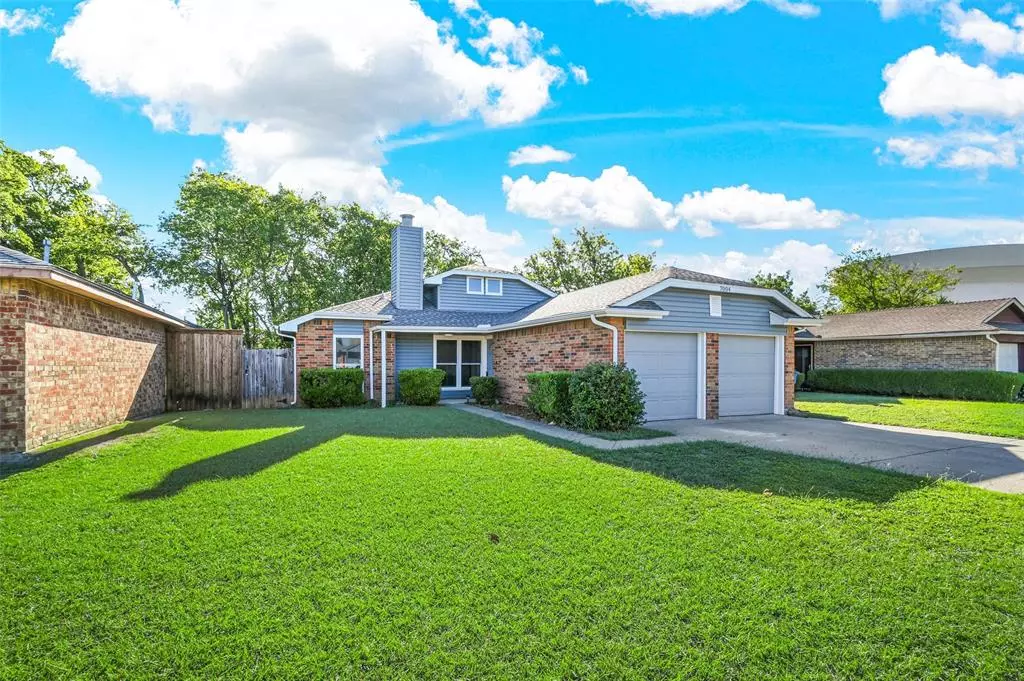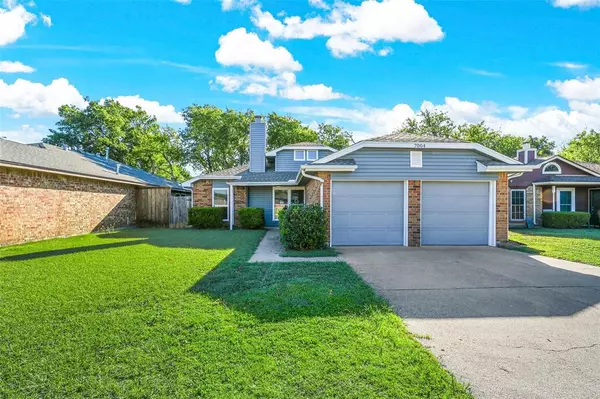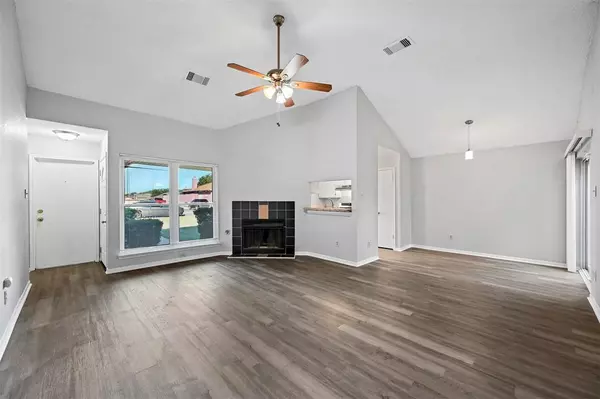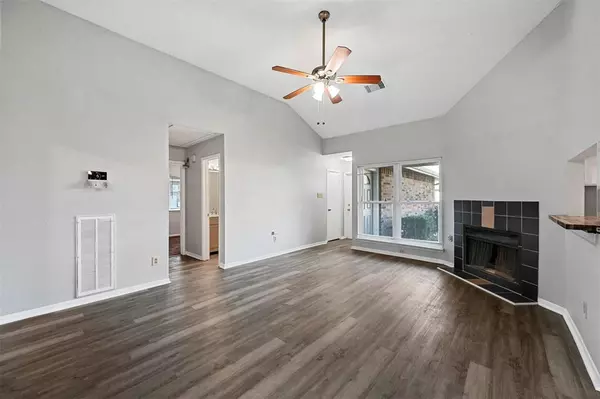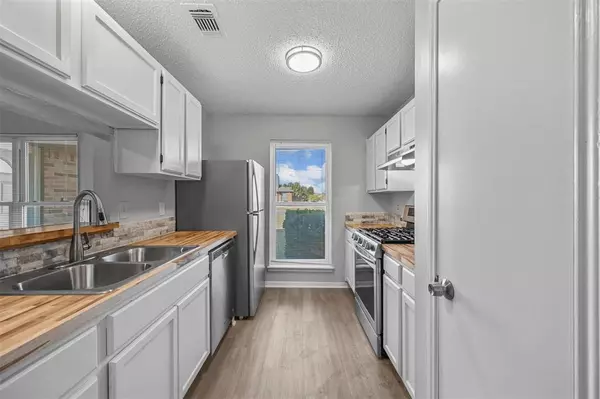$275,000
For more information regarding the value of a property, please contact us for a free consultation.
3 Beds
2 Baths
1,214 SqFt
SOLD DATE : 11/15/2024
Key Details
Property Type Single Family Home
Sub Type Single Family Residence
Listing Status Sold
Purchase Type For Sale
Square Footage 1,214 sqft
Price per Sqft $226
Subdivision Oak Tree Colony Rev Rep
MLS Listing ID 20742344
Sold Date 11/15/24
Style Traditional
Bedrooms 3
Full Baths 2
HOA Y/N None
Year Built 1985
Annual Tax Amount $4,524
Lot Size 5,009 Sqft
Acres 0.115
Property Description
This remodeled home offers a blend of modern upgrades and a welcoming layout. With beautiful laminate flooring in all high-traffic areas and cozy carpet in just two rooms, the space is both stylish and easy to maintain. The kitchen boasts sleek stainless steel appliances, including a gas stove and dishwasher, making it ideal for daily cooking and entertaining guests. Step outside to the backyard, a true retreat featuring two patios perfect for relaxation and outdoor gatherings. Significant updates include over $27K invested in new doors, fascia, soffit, gutters, downspouts, and insulated siding. The addition of double-pane, argon-filled windows and glass doors in 2022 enhances both energy efficiency and curb appeal. A $18.5K Lennox Variable Speed HVAC system ensures year-round comfort, complete with a WiFi-accessible thermostat and nearly a 10-year warranty. Conveniently located near the newly redeveloped Shops at Redbird, providing easy access to shopping, dining, and entertainment.
Location
State TX
County Dallas
Direction From I-20 exit 463 for Cockrell Hill Rd, go north on Cockrell Hill Rd, then right on W Camp Wisdom Rd, left on American Way, left on Mattney Dr then another left onto Ruby. The home is the 2nd from the end of the street on the left side.
Rooms
Dining Room 1
Interior
Interior Features Granite Counters, Open Floorplan, Pantry, Vaulted Ceiling(s), Walk-In Closet(s)
Heating Central, Natural Gas
Cooling Ceiling Fan(s), Central Air
Flooring Carpet, Laminate
Fireplaces Number 1
Fireplaces Type Gas
Appliance Dishwasher, Gas Range, Gas Water Heater
Heat Source Central, Natural Gas
Laundry In Garage, Full Size W/D Area
Exterior
Garage Spaces 2.0
Fence Wood
Utilities Available City Sewer, City Water, Natural Gas Available
Roof Type Composition
Total Parking Spaces 2
Garage Yes
Building
Lot Description Interior Lot
Story One
Foundation Slab
Level or Stories One
Structure Type Brick
Schools
Elementary Schools Mcnair
Middle Schools Atwell
High Schools Carter
School District Dallas Isd
Others
Restrictions No Known Restriction(s)
Ownership See Tax Records
Acceptable Financing Cash, Conventional, FHA, VA Loan
Listing Terms Cash, Conventional, FHA, VA Loan
Financing Conventional
Read Less Info
Want to know what your home might be worth? Contact us for a FREE valuation!

Our team is ready to help you sell your home for the highest possible price ASAP

©2025 North Texas Real Estate Information Systems.
Bought with Blake Hicks • Bradford Elite Real Estate LLC
GET MORE INFORMATION
REALTOR® | Lic# 0703712

