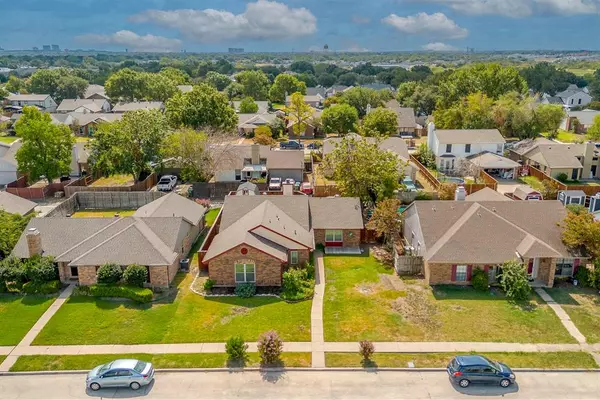$340,000
For more information regarding the value of a property, please contact us for a free consultation.
3 Beds
2 Baths
1,321 SqFt
SOLD DATE : 11/14/2024
Key Details
Property Type Single Family Home
Sub Type Single Family Residence
Listing Status Sold
Purchase Type For Sale
Square Footage 1,321 sqft
Price per Sqft $257
Subdivision Colony 26
MLS Listing ID 20714179
Sold Date 11/14/24
Style Ranch
Bedrooms 3
Full Baths 2
HOA Y/N None
Year Built 1985
Annual Tax Amount $5,249
Lot Size 6,838 Sqft
Acres 0.157
Property Description
Recently updated. This home offers privacy, open floorplan, screened-in back patio, 8' high wooden fence and an almost new (2023) 10'x10' workshop. This home is 'move-in' ready and won't last long. Close proximity to Elementary and Middle schools, shopping centers, restaurants, Public Library and public access to Lake Lewisville. The Colony Community Center is just across the street.
Location
State TX
County Denton
Community Curbs, Sidewalks
Direction From Main St, turn West onto North Colony then Right onto Curry Dr, then Left onto Augusta Dr, then Left onto Anderson Dr. The property is on the right.
Rooms
Dining Room 2
Interior
Interior Features Cable TV Available, Eat-in Kitchen, High Speed Internet Available, Open Floorplan, Vaulted Ceiling(s)
Heating Central, Electric
Cooling Ceiling Fan(s), Central Air, Electric
Flooring Carpet, Ceramic Tile, Luxury Vinyl Plank
Fireplaces Number 1
Fireplaces Type Wood Burning
Appliance Dishwasher, Disposal, Electric Range, Electric Water Heater, Microwave
Heat Source Central, Electric
Laundry Electric Dryer Hookup, In Hall, Washer Hookup
Exterior
Exterior Feature Covered Patio/Porch, Storage
Garage Spaces 2.0
Fence Wood
Community Features Curbs, Sidewalks
Utilities Available City Sewer, City Water, Concrete, Curbs, Individual Water Meter, Sidewalk
Roof Type Composition
Total Parking Spaces 2
Garage Yes
Building
Lot Description Interior Lot, Landscaped, Level
Story One
Foundation Block, Slab
Level or Stories One
Structure Type Brick,Siding
Schools
Elementary Schools Ethridge
Middle Schools Lakeview
High Schools The Colony
School District Lewisville Isd
Others
Restrictions No Known Restriction(s)
Ownership See Tax Records
Acceptable Financing Cash, Conventional, FHA, VA Loan
Listing Terms Cash, Conventional, FHA, VA Loan
Financing Conventional
Read Less Info
Want to know what your home might be worth? Contact us for a FREE valuation!

Our team is ready to help you sell your home for the highest possible price ASAP

©2025 North Texas Real Estate Information Systems.
Bought with Marilyn Hall • MARK SPAIN REAL ESTATE
GET MORE INFORMATION
REALTOR® | Lic# 0703712






