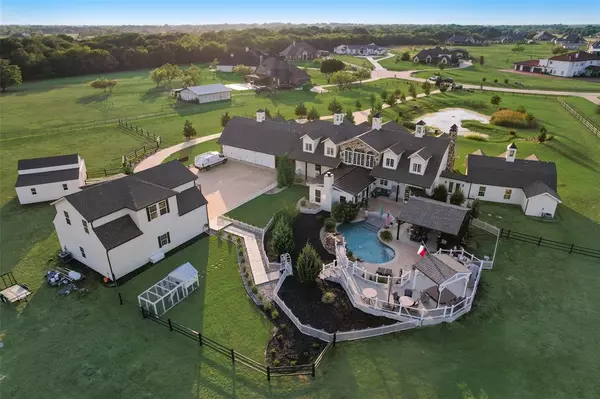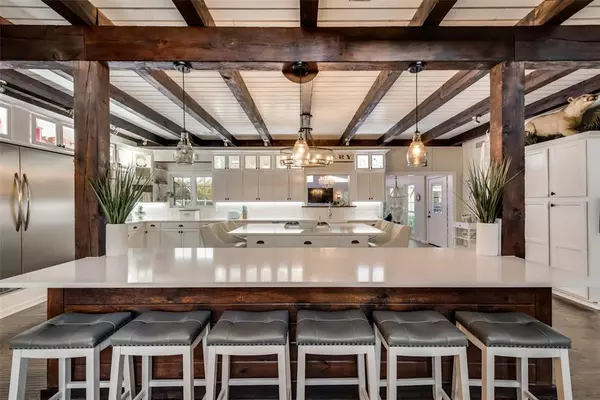$1,795,000
For more information regarding the value of a property, please contact us for a free consultation.
4 Beds
5 Baths
6,522 SqFt
SOLD DATE : 11/01/2024
Key Details
Property Type Single Family Home
Sub Type Single Family Residence
Listing Status Sold
Purchase Type For Sale
Square Footage 6,522 sqft
Price per Sqft $275
Subdivision High Point Ranch Sec 2
MLS Listing ID 20598350
Sold Date 11/01/24
Style Ranch
Bedrooms 4
Full Baths 4
Half Baths 1
HOA Fees $29/ann
HOA Y/N Mandatory
Year Built 2016
Annual Tax Amount $21,075
Lot Size 4.730 Acres
Acres 4.73
Property Description
Modern Hill Country Estate is gated & on approx 5 acres w- stocked pond. The estate combines rustic & luxury w-exposed wood beams, shiplap vaulted ceilings, stone accents & classic finishes. Gourmet kitchen offers lots of charm, custom cabinets, Quartz counter tops, Farm sink, Frigidaire refrigerator, 6 burner gas range w-double ovens & lots of storage. Cozy family room w- stone fireplace & spacious office. The Billiards Room was meant for entertaining w-bar, & beer tap. Luxurious master suite has a fireplace, electric shades, marble shower & soaking tub. Upstairs, a 2nd master suite w-fireplace & walk in closet, spacious guest rooms, living area w-built in bookcases & game room leads to an impressive theatre room. The back yard experience offers a beach pool w-waterfall, covered outdoor living w-grill & bar area, separate hot tub deck, multiple sunning areas, cabana bath & outdoor shower. Additionally offered is a 2 stall barn, 900 SF workshop & 900 SF apartment & greenhouse.
Location
State TX
County Rockwall
Direction From I-30, South on Highway 205, Left on Fm 548, right on High Plains Trail, Left on Creek Crossing, right on Horseshoe Bend.
Rooms
Dining Room 1
Interior
Interior Features Built-in Features, Cable TV Available, Chandelier, Decorative Lighting, Dry Bar, Flat Screen Wiring, High Speed Internet Available, Kitchen Island, Natural Woodwork, Open Floorplan, Pantry, Sound System Wiring, Vaulted Ceiling(s), Walk-In Closet(s)
Heating Central, Propane
Cooling Central Air, Electric
Flooring Carpet, Marble, Wood
Fireplaces Number 4
Fireplaces Type Bedroom, Family Room, Gas Logs, Gas Starter, Living Room, Master Bedroom, Wood Burning
Equipment Home Theater
Appliance Built-in Gas Range, Built-in Refrigerator, Dishwasher, Disposal, Gas Water Heater, Convection Oven, Double Oven, Plumbed For Gas in Kitchen, Refrigerator
Heat Source Central, Propane
Exterior
Exterior Feature Attached Grill, Awning(s), Balcony, Covered Patio/Porch, Rain Gutters, Lighting, Outdoor Kitchen, Outdoor Living Center, Outdoor Shower, Stable/Barn
Garage Spaces 3.0
Carport Spaces 2
Fence Split Rail
Pool Cabana, Fenced, Gunite, Heated, In Ground, Outdoor Pool, Private, Separate Spa/Hot Tub, Water Feature, Waterfall
Utilities Available Aerobic Septic, All Weather Road, Co-op Water
Waterfront Description Dock – Uncovered
Roof Type Composition,Metal
Total Parking Spaces 5
Garage Yes
Private Pool 1
Building
Lot Description Acreage, Cul-De-Sac, Interior Lot, Landscaped, Lrg. Backyard Grass, Many Trees, Subdivision, Tank/ Pond, Water/Lake View
Story Two
Foundation Slab
Level or Stories Two
Structure Type Rock/Stone,Wood
Schools
Elementary Schools Anita Scott
Middle Schools Royse City
High Schools Royse City
School District Royse City Isd
Others
Ownership See Agent
Acceptable Financing Cash, Conventional, FHA, VA Loan
Listing Terms Cash, Conventional, FHA, VA Loan
Financing Cash
Read Less Info
Want to know what your home might be worth? Contact us for a FREE valuation!

Our team is ready to help you sell your home for the highest possible price ASAP

©2025 North Texas Real Estate Information Systems.
Bought with Chance Johnson • RLR RE, LLC
GET MORE INFORMATION
REALTOR® | Lic# 0703712






