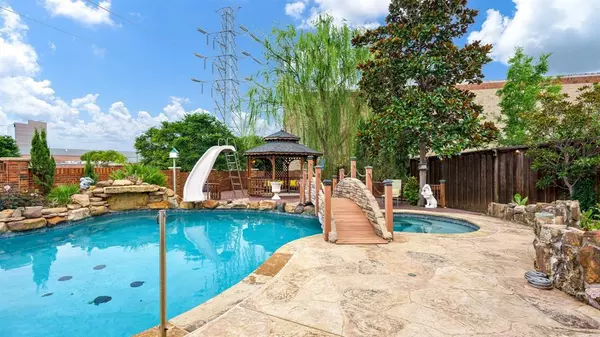$525,000
For more information regarding the value of a property, please contact us for a free consultation.
4 Beds
3 Baths
2,071 SqFt
SOLD DATE : 09/09/2024
Key Details
Property Type Single Family Home
Sub Type Single Family Residence
Listing Status Sold
Purchase Type For Sale
Square Footage 2,071 sqft
Price per Sqft $253
Subdivision Treyburn Add
MLS Listing ID 20680681
Sold Date 09/09/24
Style Traditional
Bedrooms 4
Full Baths 2
Half Baths 1
HOA Y/N None
Year Built 1990
Annual Tax Amount $6,635
Lot Size 0.300 Acres
Acres 0.3
Lot Dimensions 153x27x143x101x40
Property Description
***MULTIPLE OFFERS RECEIVED. OFFER DEADLINE FOR HIGHEST AND BEST: MONDAY July 29TH AT 6:00 PM*** Serene single story retreat in central Plano. Formal living showcases European elegance with soaring ceilings, solid wood doors, custom bookshelves, and a stunning fireplace. Flex dining area can easily convert into an office. Completely remodeled kitchen boasts LED lighting, industrial chandelier, granite counters, white cabinets, and a spacious island. The breakfast nook includes a built-in desk. Den offers beautiful backyard views. Outside, enjoy an expansive saltwater pool with a walk-over bridge, water slide, hot tub, tanning deck, waterfall, and dedicated equipment housing. The outdoor living includes a pergola with commercial-grade glass enclosure, ceiling fan, cable, and lighting. Pool bridge leads to a decked area featuring a gazebo. 2nd attached covered patio houses outdoor kitchen with grill, counterspace, and fridge. The yard features annual blooms, trees, and a playhouse.
Location
State TX
County Collin
Community Curbs, Perimeter Fencing, Sidewalks
Direction See GPS.
Rooms
Dining Room 2
Interior
Interior Features Built-in Features, Cable TV Available, Decorative Lighting, Eat-in Kitchen, Granite Counters, High Speed Internet Available, Kitchen Island, Natural Woodwork, Open Floorplan, Pantry, Vaulted Ceiling(s), Walk-In Closet(s)
Heating Central, Electric
Cooling Ceiling Fan(s), Central Air
Flooring Tile, Vinyl, Wood
Fireplaces Number 2
Fireplaces Type Gas Logs, Gas Starter, Living Room, Wood Burning
Appliance Dishwasher, Disposal, Electric Range, Ice Maker, Microwave, Refrigerator
Heat Source Central, Electric
Laundry Electric Dryer Hookup, In Hall, Full Size W/D Area, Washer Hookup
Exterior
Garage Spaces 2.0
Pool Heated, In Ground, Outdoor Pool, Pool/Spa Combo, Private, Salt Water, Separate Spa/Hot Tub, Water Feature
Community Features Curbs, Perimeter Fencing, Sidewalks
Utilities Available Cable Available, City Sewer, City Water, Curbs, Individual Gas Meter, Individual Water Meter, Sidewalk, Underground Utilities
Roof Type Composition
Total Parking Spaces 2
Garage Yes
Private Pool 1
Building
Story One
Foundation Slab
Level or Stories One
Structure Type Brick
Schools
Elementary Schools Harrington
Middle Schools Carpenter
High Schools Clark
School District Plano Isd
Others
Ownership See Agent
Acceptable Financing Cash, Conventional, FHA, Not Assumable
Listing Terms Cash, Conventional, FHA, Not Assumable
Financing Conventional
Special Listing Condition Aerial Photo
Read Less Info
Want to know what your home might be worth? Contact us for a FREE valuation!

Our team is ready to help you sell your home for the highest possible price ASAP

©2025 North Texas Real Estate Information Systems.
Bought with Jeffrey Price • Great Western Realty
GET MORE INFORMATION
REALTOR® | Lic# 0703712






