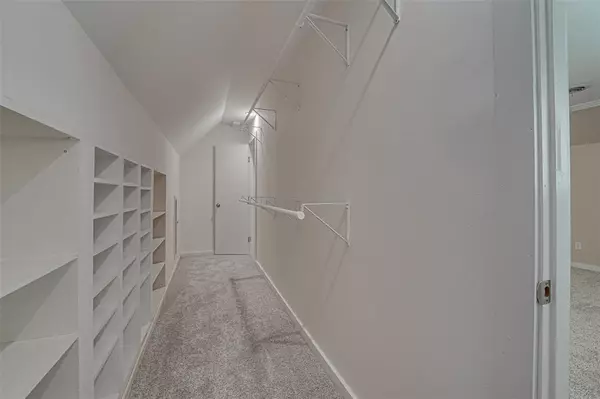$399,000
For more information regarding the value of a property, please contact us for a free consultation.
4 Beds
3 Baths
2,658 SqFt
SOLD DATE : 07/19/2024
Key Details
Property Type Single Family Home
Sub Type Single Family Residence
Listing Status Sold
Purchase Type For Sale
Square Footage 2,658 sqft
Price per Sqft $150
Subdivision Ridgewood Park 04
MLS Listing ID 20173463
Sold Date 07/19/24
Style Traditional
Bedrooms 4
Full Baths 3
HOA Y/N None
Year Built 1964
Annual Tax Amount $6,538
Lot Size 9,104 Sqft
Acres 0.209
Property Description
MOVE IN READY! UPDATED HOME IN ESTABLISHED NEIGHBORHOOD- TONS OF SQUARE FOOTAGE, UNBELIEVABLE STORAGE (12 closets), BUILT INS, BRAND NEW APPLIANCES, LVF downstairs, CARPET upstairs, QUARTZ counters, BLINDS on all windows, large bedrooms, flexible floor plan which allows for either 5th bedroom or large game room, 3 full baths, laundry room, sidewalks, mature trees, and side entry driveway that wraps around to the back garage. Storage shed attached to the garage as well as a convenient side area off patio door which is perfect for coffee in the morning or a secured dog run. Lots of concrete parking spaces for family and friends, too! New paint throughout, updated fence, pantry, and built-in storage. Great neighborhood for walking and riding bikes.
Property is owned and listed by a licensed Realtor for the state of Texas.
Location
State TX
County Dallas
Community Curbs, Sidewalks
Direction Use GPS
Rooms
Dining Room 1
Interior
Interior Features Built-in Features, Double Vanity, Pantry, Walk-In Closet(s)
Heating Central
Cooling Central Air
Flooring Carpet, Ceramic Tile, Luxury Vinyl Plank
Fireplaces Number 1
Fireplaces Type Brick, Gas, Living Room, Wood Burning
Appliance Dishwasher, Disposal, Electric Range, Microwave, Plumbed For Gas in Kitchen, Refrigerator, Tankless Water Heater
Heat Source Central
Laundry Electric Dryer Hookup, Utility Room, Washer Hookup
Exterior
Exterior Feature Rain Gutters, Storage
Garage Spaces 2.0
Fence Wood
Community Features Curbs, Sidewalks
Utilities Available City Sewer, City Water
Roof Type Composition
Total Parking Spaces 2
Garage Yes
Building
Lot Description Interior Lot, Many Trees
Story One and One Half
Foundation Slab
Level or Stories One and One Half
Structure Type Brick,Siding
Schools
Elementary Schools Choice Of School
Middle Schools Choice Of School
High Schools Choice Of School
School District Garland Isd
Others
Ownership Ken and Julie Hope
Acceptable Financing Cash, Conventional, FHA, VA Loan
Listing Terms Cash, Conventional, FHA, VA Loan
Financing Conventional
Special Listing Condition Owner/ Agent, Survey Available
Read Less Info
Want to know what your home might be worth? Contact us for a FREE valuation!

Our team is ready to help you sell your home for the highest possible price ASAP

©2025 North Texas Real Estate Information Systems.
Bought with Veronica Warwick • Keller Williams Central
GET MORE INFORMATION
REALTOR® | Lic# 0703712






