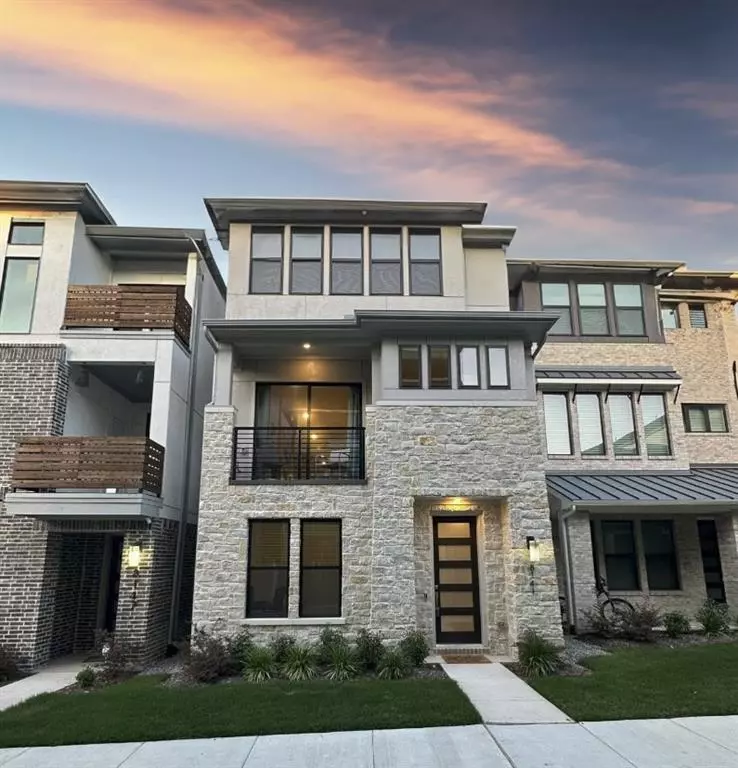$660,000
For more information regarding the value of a property, please contact us for a free consultation.
3 Beds
3 Baths
2,306 SqFt
SOLD DATE : 07/16/2024
Key Details
Property Type Townhouse
Sub Type Townhouse
Listing Status Sold
Purchase Type For Sale
Square Footage 2,306 sqft
Price per Sqft $286
Subdivision Merion At Midtown Park Ph 4
MLS Listing ID 20659991
Sold Date 07/16/24
Bedrooms 3
Full Baths 2
Half Baths 1
HOA Fees $133/mo
HOA Y/N Mandatory
Year Built 2023
Lot Size 1,611 Sqft
Acres 0.037
Property Description
A must see 3 story townhome in the sought-after Merion at Midtown Park! This gated community is offering a state-of-the-art amenity center which includes; Infinity edge pool, private cabanas, grilling area w seating for entertainment, gas-powered fire pit, key-pad pedestrian entries, ample guest parking, pocket green spaces throughout the community. Your furry friends will love the onsite dog park. The 1st floor greets you w a beautiful entry way with 2 spacious bedrooms & a full bathroom. As you go up the stairs you'll enter the main living level open concept that seamlessly connects to a gourmet kitchen featuring KitchenAid appliances, quartz countertops, sleek cabinetry & oversized island. Covered balcony provides perfect spot to enjoy relaxing sunsets. Spacious primary suite on the 3rd floor, features a spa-like bath with oversized shower & walk-in closet. Your perfect home is located just min from NorthPark Center, SMU, bordering Royal Oaks Country Club.
Location
State TX
County Dallas
Direction GPS
Rooms
Dining Room 1
Interior
Interior Features Built-in Features, Cable TV Available, Decorative Lighting, Eat-in Kitchen, High Speed Internet Available, Kitchen Island, Multiple Staircases, Open Floorplan, Pantry, Smart Home System, Sound System Wiring, Walk-In Closet(s)
Heating Central, Electric
Flooring Carpet, Ceramic Tile, Tile, Wood
Appliance Dishwasher, Disposal, Gas Cooktop, Microwave, Double Oven, Plumbed For Gas in Kitchen, Refrigerator
Heat Source Central, Electric
Exterior
Exterior Feature Balcony
Garage Spaces 2.0
Utilities Available Alley, Asphalt, Cable Available, City Sewer, City Water, Concrete, Curbs, Individual Gas Meter, Individual Water Meter, Sidewalk
Total Parking Spaces 2
Garage Yes
Building
Story Three Or More
Level or Stories Three Or More
Schools
Elementary Schools Lee Mcshan
Middle Schools Sam Tasby
High Schools Conrad
School District Dallas Isd
Others
Restrictions No Smoking,No Sublease,No Waterbeds,Pet Restrictions
Ownership see agent
Financing Conventional
Read Less Info
Want to know what your home might be worth? Contact us for a FREE valuation!

Our team is ready to help you sell your home for the highest possible price ASAP

©2025 North Texas Real Estate Information Systems.
Bought with Jimmy Lee • Avignon Realty
GET MORE INFORMATION
REALTOR® | Lic# 0703712






