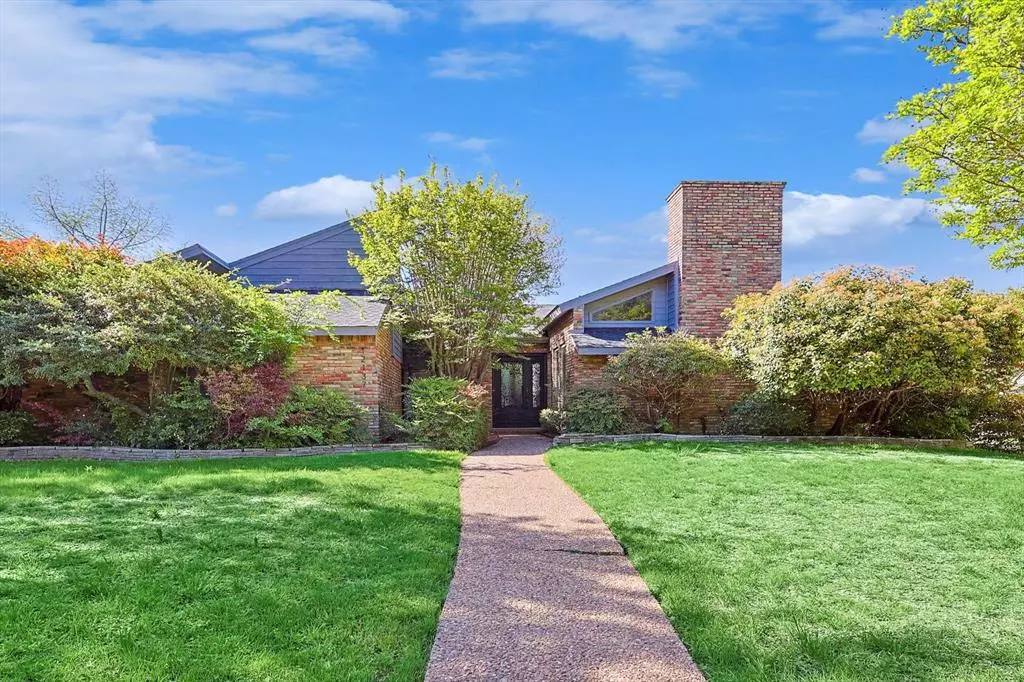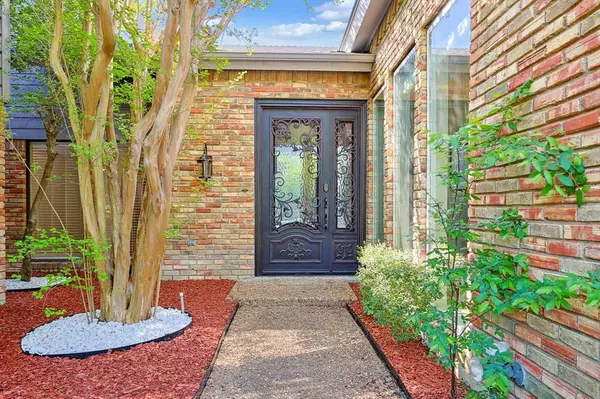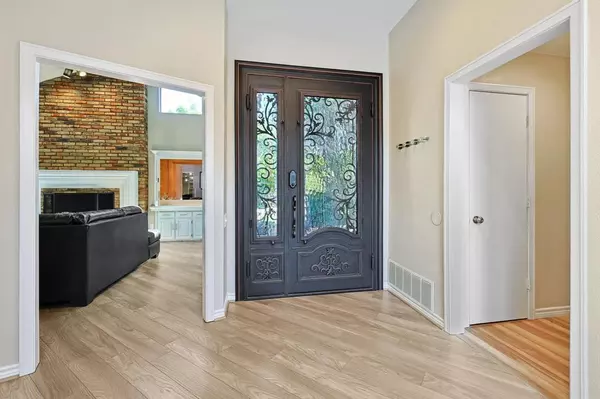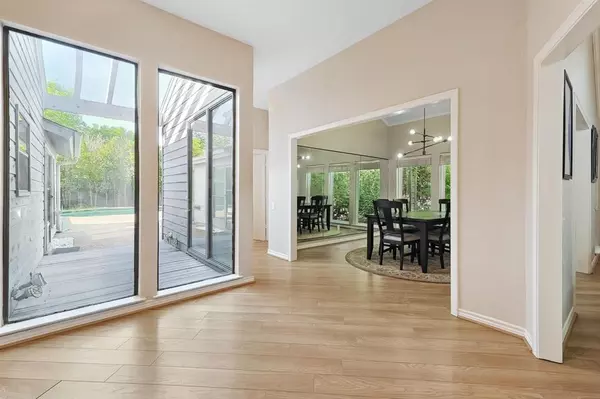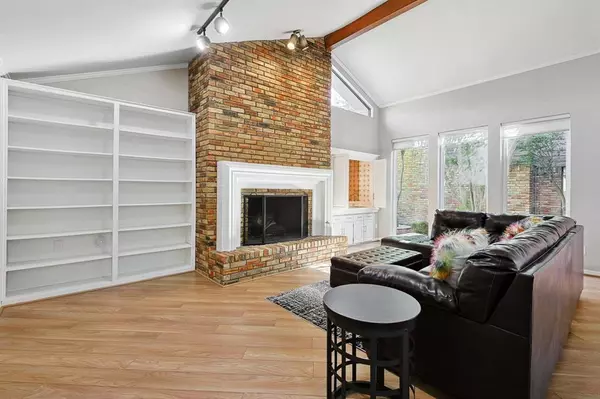$549,900
For more information regarding the value of a property, please contact us for a free consultation.
3 Beds
3 Baths
2,611 SqFt
SOLD DATE : 05/08/2024
Key Details
Property Type Single Family Home
Sub Type Single Family Residence
Listing Status Sold
Purchase Type For Sale
Square Footage 2,611 sqft
Price per Sqft $210
Subdivision Country Forest Ph 2
MLS Listing ID 20559942
Sold Date 05/08/24
Style Mid-Century Modern
Bedrooms 3
Full Baths 2
Half Baths 1
HOA Y/N None
Year Built 1980
Lot Size 0.283 Acres
Acres 0.283
Property Description
Fall in love with your dream home in the highly sought after Lake Highlands high school district! This spacious home has tons of natural light and a great layout for entertaining, with wet bar and bonus sunroom leading out to the saltwater pool. The fenced backyard encircled with trees offers real privacy. The massive kitchen has ample cabinet space and the primary bedroom is a true retreat, with an incredibly remodeled six piece ensuite and dual walk in closets with custom builtins. Recent updates include roof, updated sprinkler system, all pool equipment, fresh paint inside and out, replaced carpet and a fantastic custom front door
Location
State TX
County Dallas
Direction From 635 exit Abram’s, go north, Right on Chimney Hill, Right on Cross Creek
Rooms
Dining Room 2
Interior
Interior Features Built-in Features, Double Vanity, Eat-in Kitchen, Granite Counters, High Speed Internet Available, Vaulted Ceiling(s), Walk-In Closet(s), Wet Bar
Heating Fireplace(s), Natural Gas
Cooling Ceiling Fan(s), Central Air
Flooring Tile, Wood
Fireplaces Number 1
Fireplaces Type Family Room, Gas Starter
Equipment Irrigation Equipment
Appliance Dishwasher, Disposal, Electric Range, Gas Water Heater, Double Oven
Heat Source Fireplace(s), Natural Gas
Laundry Electric Dryer Hookup, Utility Room, Full Size W/D Area, Washer Hookup
Exterior
Exterior Feature Rain Gutters
Garage Spaces 2.0
Fence Full, High Fence, Wood
Pool Fenced, Gunite, In Ground, Outdoor Pool, Salt Water
Utilities Available All Weather Road, Asphalt, Cable Available, City Sewer, City Water, Curbs, Underground Utilities
Roof Type Composition
Total Parking Spaces 2
Garage Yes
Private Pool 1
Building
Lot Description Interior Lot, Landscaped, Sprinkler System
Story One
Foundation Slab
Level or Stories One
Structure Type Brick,Cedar
Schools
Elementary Schools Aikin
High Schools Lake Highlands
School District Richardson Isd
Others
Restrictions Deed
Ownership See Tax
Acceptable Financing Cash, Conventional, FHA, VA Loan
Listing Terms Cash, Conventional, FHA, VA Loan
Financing Conventional
Special Listing Condition Survey Available
Read Less Info
Want to know what your home might be worth? Contact us for a FREE valuation!

Our team is ready to help you sell your home for the highest possible price ASAP

©2025 North Texas Real Estate Information Systems.
Bought with Mark Chiste • Robert Elliott and Associates
GET MORE INFORMATION
REALTOR® | Lic# 0703712

