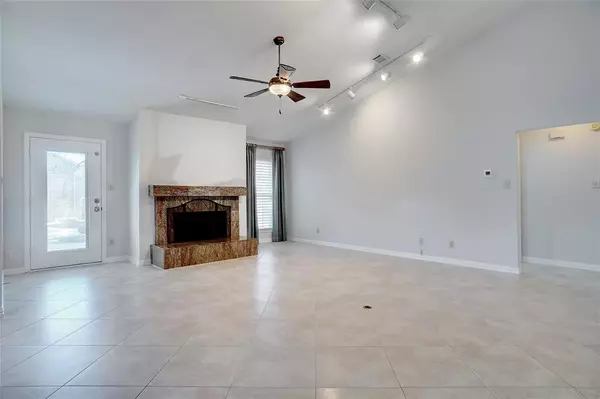$489,000
For more information regarding the value of a property, please contact us for a free consultation.
3 Beds
2 Baths
1,758 SqFt
SOLD DATE : 05/03/2024
Key Details
Property Type Single Family Home
Sub Type Single Family Residence
Listing Status Sold
Purchase Type For Sale
Square Footage 1,758 sqft
Price per Sqft $278
Subdivision Town Park Add
MLS Listing ID 20582370
Sold Date 05/03/24
Style Traditional
Bedrooms 3
Full Baths 2
HOA Y/N None
Year Built 1987
Annual Tax Amount $6,023
Lot Size 10,672 Sqft
Acres 0.245
Property Description
Gorgeous one story home located on a corner lot in the highly desirable Town Park addition. This gem has an open floor plan with a very large living area that features a gas log fireplace, vaulted ceiling and magnificent pool views. Lovely dining room and a well appointed kitchen boasting granite c-tops & window seals, SS appliances, an island and beautiful custom cabinetry. The primary suite is a spacious sanctuary that provides privacy with room for a sitting area to enjoy the breathtaking pool views. Primary bath includes dual sinks, separate shower, garden tub and custom cabinetry. The split floor plan provides two generous secondary bedrooms. One with built ins that can easily be used as an office. Note the Fabulous Hunter Douglas window treatments. The private backyard Oasis includes terraced flagstone, diving pool with attached spa, water features, and a 8 ft fence. Excellent location within minutes to the DFW Airport, easy hwy access, nearby schools, dining, shopping and parks.
Location
State TX
County Tarrant
Direction GPS
Rooms
Dining Room 1
Interior
Interior Features Built-in Features, Cable TV Available, Chandelier, Decorative Lighting, Eat-in Kitchen, Granite Counters, High Speed Internet Available, Kitchen Island, Pantry, Vaulted Ceiling(s), Walk-In Closet(s)
Heating Central, Electric
Cooling Central Air, Electric
Flooring Carpet, Ceramic Tile
Fireplaces Number 1
Fireplaces Type Gas, Gas Logs, Gas Starter, Living Room
Appliance Dishwasher, Disposal, Electric Range, Microwave, Warming Drawer
Heat Source Central, Electric
Laundry Electric Dryer Hookup, Utility Room, Full Size W/D Area, Washer Hookup
Exterior
Exterior Feature Awning(s), Storage
Garage Spaces 2.0
Fence Wood
Pool Gunite, In Ground, Separate Spa/Hot Tub, Water Feature
Utilities Available City Sewer, City Water
Roof Type Composition
Total Parking Spaces 2
Garage Yes
Private Pool 1
Building
Lot Description Corner Lot, Few Trees, Landscaped, Lrg. Backyard Grass, Sprinkler System, Subdivision
Story One
Foundation Slab
Level or Stories One
Structure Type Brick
Schools
Elementary Schools Timberline
Middle Schools Cross Timbers
High Schools Grapevine
School District Grapevine-Colleyville Isd
Others
Ownership Contact Agent
Financing Cash
Read Less Info
Want to know what your home might be worth? Contact us for a FREE valuation!

Our team is ready to help you sell your home for the highest possible price ASAP

©2025 North Texas Real Estate Information Systems.
Bought with James Sharp • EXP REALTY
GET MORE INFORMATION
REALTOR® | Lic# 0703712






