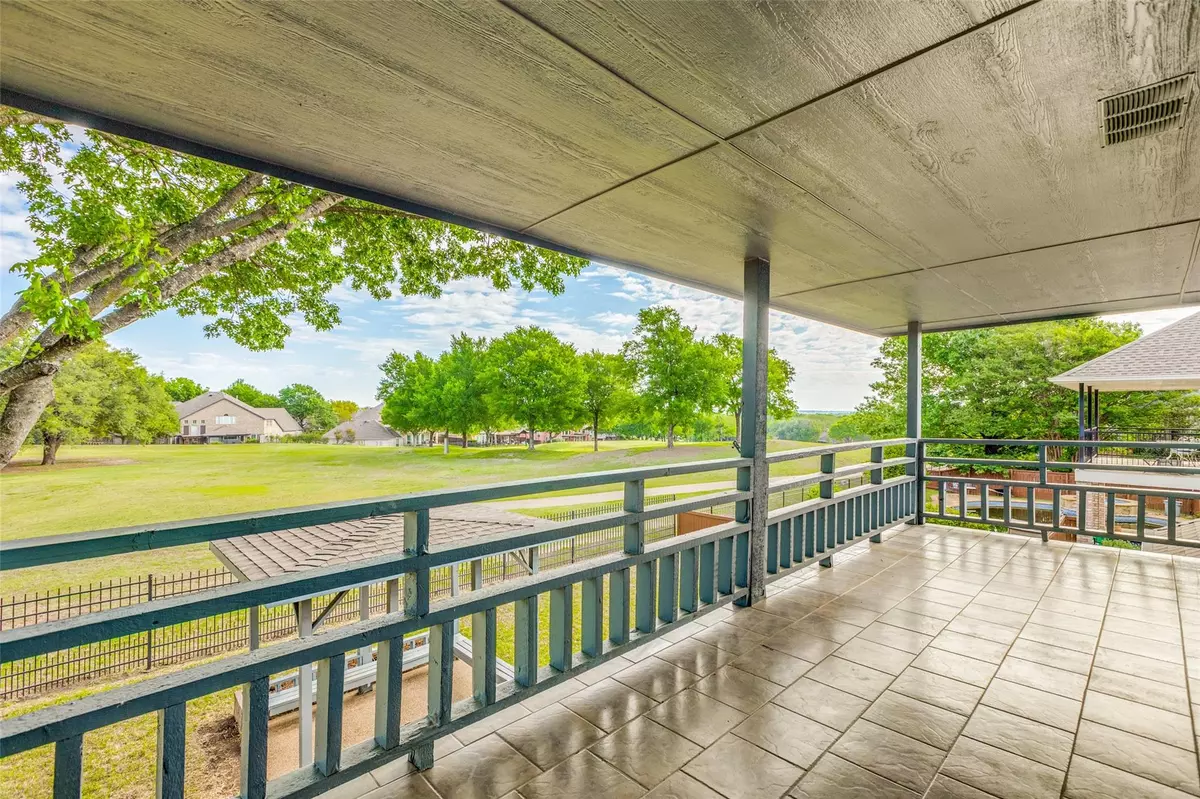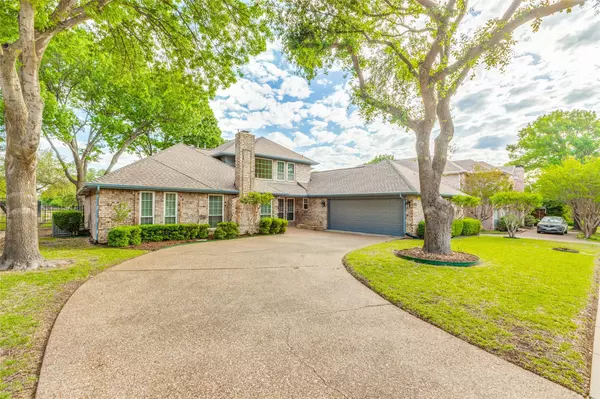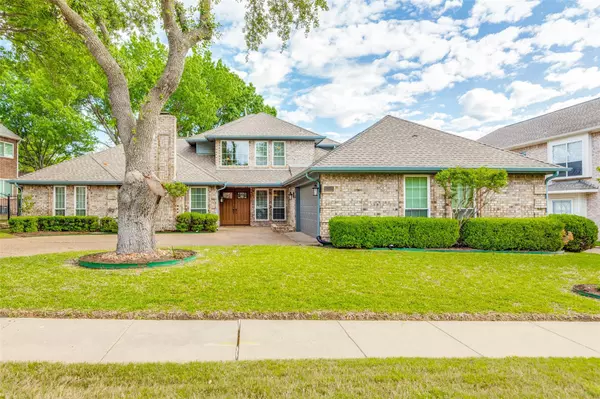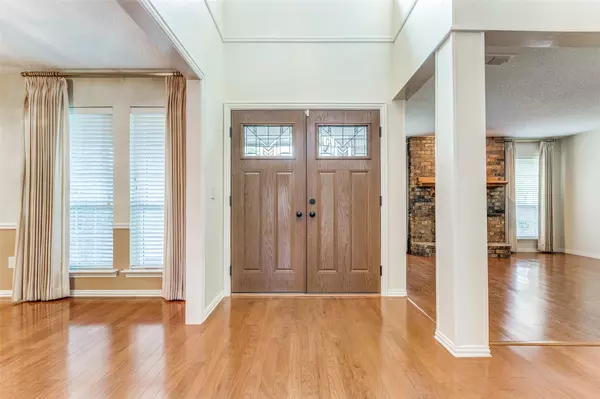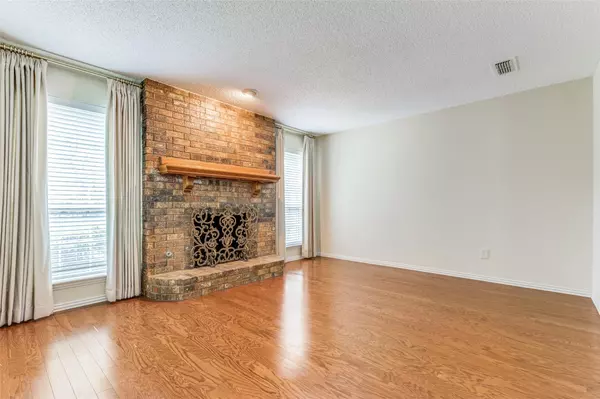$550,000
For more information regarding the value of a property, please contact us for a free consultation.
4 Beds
4 Baths
2,703 SqFt
SOLD DATE : 05/31/2023
Key Details
Property Type Single Family Home
Sub Type Single Family Residence
Listing Status Sold
Purchase Type For Sale
Square Footage 2,703 sqft
Price per Sqft $203
Subdivision Hillscreek At Stonebridge Ph I
MLS Listing ID 20299769
Sold Date 05/31/23
Style Traditional
Bedrooms 4
Full Baths 3
Half Baths 1
HOA Fees $75/ann
HOA Y/N Mandatory
Year Built 1989
Annual Tax Amount $9,255
Lot Size 9,801 Sqft
Acres 0.225
Property Description
Lovely custom one owner home in Stonebridge Ranch! This home has wood floors and wood blinds throughout. Separate living area with fireplace offers room for friends and family gatherings. Cozy den leads out to covered patio. Large kitchen features granite counters, SS appliances, double ovens, many cabinets, and a center island for entertaining. The downstairs very private guest suite is perfect for company and in-laws. Primary bedroom features built ins and looks out to the Green 6 golf course. Primary bath has separate shower, a walk in tub and spacious closet. Two bedrooms upstairs with Jack and Jill bath. Upstairs library with built ins lead out to a large balcony with PICTURESQUE VIEWS! Spacious laundry area with sink and room for freezer. Oversized garage to hold golf cart and two cars with built ins and epoxy floors. Lovely gazebo in backyard. Community amenities include multiple pools, catch and release ponds, beach & tennis clubs, bike trails and more.
Location
State TX
County Collin
Community Community Pool, Fishing, Jogging Path/Bike Path, Pool, Tennis Court(S)
Direction From 121, Exit Lake Forest, Head North, Turn onto Hills Creek subdivision, Home on left.
Rooms
Dining Room 2
Interior
Interior Features Built-in Features, Cable TV Available, Eat-in Kitchen, Granite Counters, High Speed Internet Available, Kitchen Island, Paneling, Pantry, In-Law Suite Floorplan
Heating Central
Cooling Ceiling Fan(s), Central Air
Flooring Wood
Fireplaces Number 1
Fireplaces Type Gas Starter
Appliance Dishwasher, Disposal, Electric Cooktop, Microwave, Double Oven
Heat Source Central
Laundry Utility Room, Full Size W/D Area
Exterior
Exterior Feature Balcony, Covered Patio/Porch, Rain Gutters, Other
Garage Spaces 2.0
Fence Wrought Iron
Community Features Community Pool, Fishing, Jogging Path/Bike Path, Pool, Tennis Court(s)
Utilities Available City Sewer, City Water, Concrete, Curbs, Individual Gas Meter, Sidewalk, Underground Utilities
Roof Type Shingle
Garage Yes
Building
Lot Description Landscaped, On Golf Course, Sprinkler System, Subdivision
Story Two
Foundation Slab
Structure Type Brick
Schools
Elementary Schools Glenoaks
Middle Schools Dowell
High Schools Mckinney Boyd
School District Mckinney Isd
Others
Ownership See Agent
Financing Cash
Read Less Info
Want to know what your home might be worth? Contact us for a FREE valuation!

Our team is ready to help you sell your home for the highest possible price ASAP

©2025 North Texas Real Estate Information Systems.
Bought with Jill Stubblefield • Ebby Halliday, Realtors
GET MORE INFORMATION
REALTOR® | Lic# 0703712

