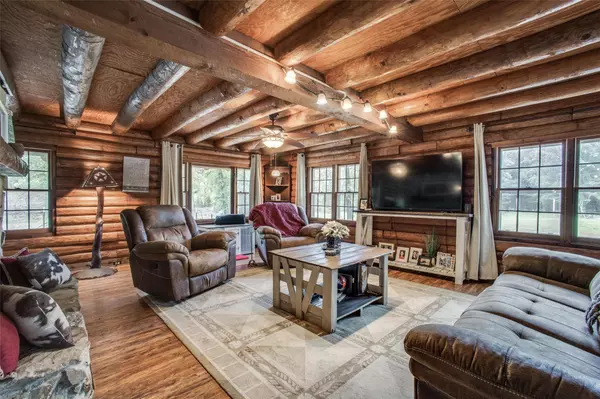$415,000
For more information regarding the value of a property, please contact us for a free consultation.
4 Beds
3 Baths
2,825 SqFt
SOLD DATE : 11/15/2022
Key Details
Property Type Single Family Home
Sub Type Single Family Residence
Listing Status Sold
Purchase Type For Sale
Square Footage 2,825 sqft
Price per Sqft $146
Subdivision Hidden Oaks Estates # I
MLS Listing ID 20177659
Sold Date 11/15/22
Bedrooms 4
Full Baths 2
Half Baths 1
HOA Y/N None
Year Built 1986
Annual Tax Amount $4,458
Lot Size 1.600 Acres
Acres 1.6
Property Description
Welcome to country living in a spacious and unique custom true log cabin! The four-bedroom home features two covered patios, two spacious living areas, a stone fireplace and a kitchen with breakfast bar and dining area. The covered front porch overlooks a big front yard with many trees. Kitchen has refurbished cabinets, new tile flooring and granite countertop. The cabin has custom lighting throughout the home and new carpet in bedrooms. Master bedroom includes walk-in closet and a renovated bathroom. The other full bathroom also recently renovated. Walk in closet in all other bedrooms. The cabin has a new water heater, two central ac units and heaters. The side patio leads out to a large fenced in yard, with a separate fenced in paddock area. It includes 2 stall loafing shed with power, water nearby. It has a feed tack shed with power and water, 20 x 30 workshop with power and a carport.
Location
State TX
County Hunt
Direction FROM ROCKWALL ON 276, RIGHT ON MUNSON, LEFT ON 2434, FOLLOW AROUND TIL FORK IN ROAD AND FOLLOW IT TO THE RIGHT ON 2440, HOUSE ON LEFT
Rooms
Dining Room 2
Interior
Interior Features Cable TV Available, Decorative Lighting, Eat-in Kitchen, Pantry, Walk-In Closet(s)
Heating Central, Electric, Fireplace(s)
Cooling Central Air, Electric
Flooring Carpet, Ceramic Tile, Laminate
Fireplaces Number 1
Fireplaces Type Stone, Wood Burning
Equipment Satellite Dish
Appliance Dishwasher, Disposal, Electric Cooktop, Electric Oven, Electric Water Heater
Heat Source Central, Electric, Fireplace(s)
Exterior
Exterior Feature Covered Patio/Porch, Storage
Carport Spaces 2
Fence Wire
Utilities Available Aerobic Septic, Cable Available, City Water, Electricity Available, Septic
Roof Type Composition
Street Surface Asphalt
Garage No
Building
Lot Description Acreage
Story Two
Foundation Slab
Structure Type Log
Schools
Elementary Schools Cannon
School District Quinlan Isd
Others
Ownership Ricky and Michelle Daniels
Acceptable Financing Cash, Conventional, FHA, VA Loan
Listing Terms Cash, Conventional, FHA, VA Loan
Financing Conventional
Read Less Info
Want to know what your home might be worth? Contact us for a FREE valuation!

Our team is ready to help you sell your home for the highest possible price ASAP

©2025 North Texas Real Estate Information Systems.
Bought with Michele Mcculley • Front Real Estate Co
GET MORE INFORMATION
REALTOR® | Lic# 0703712






