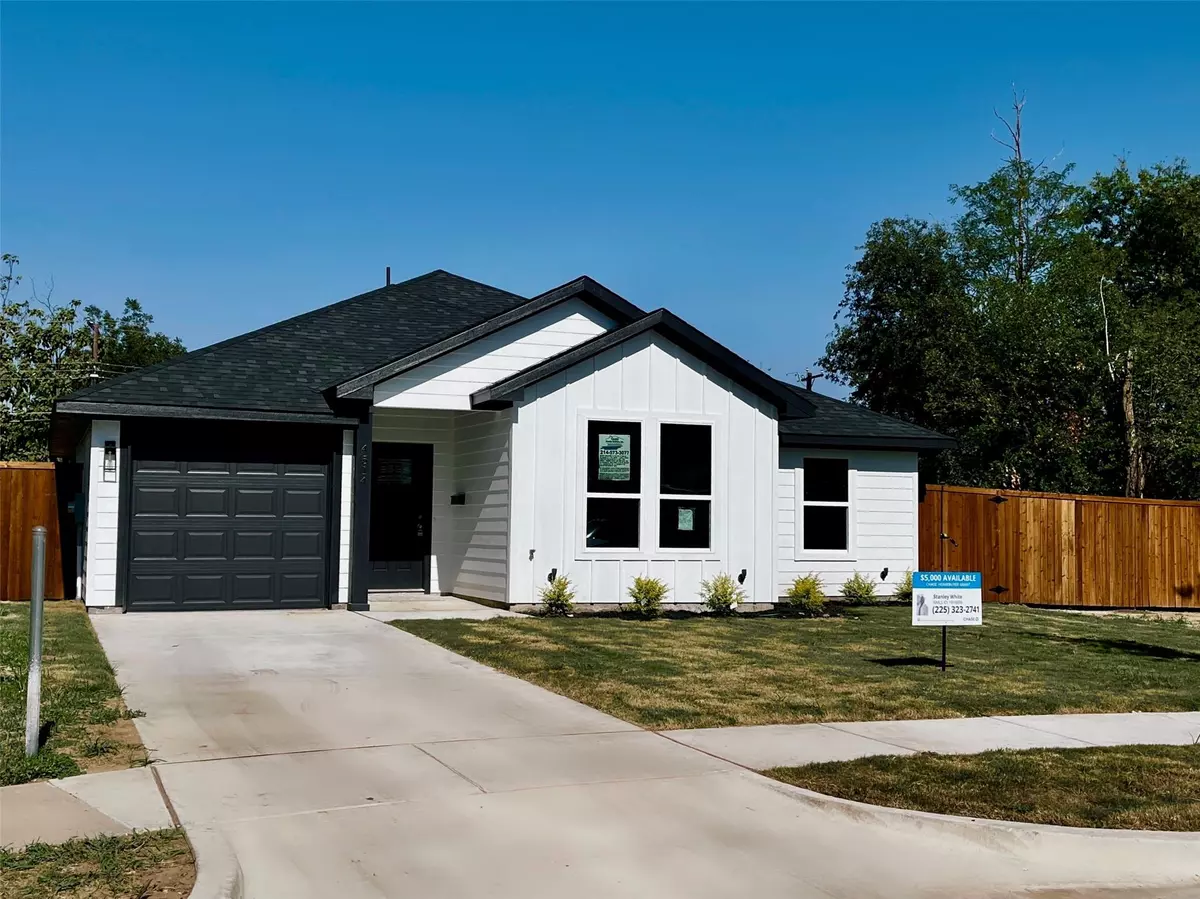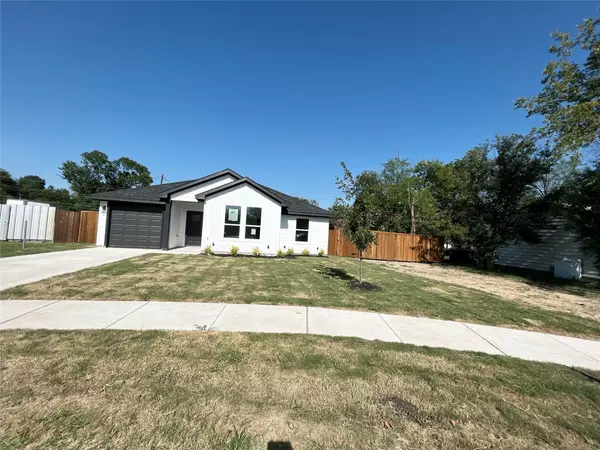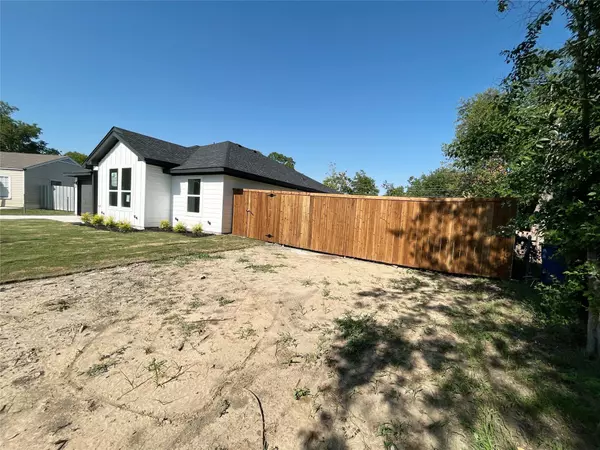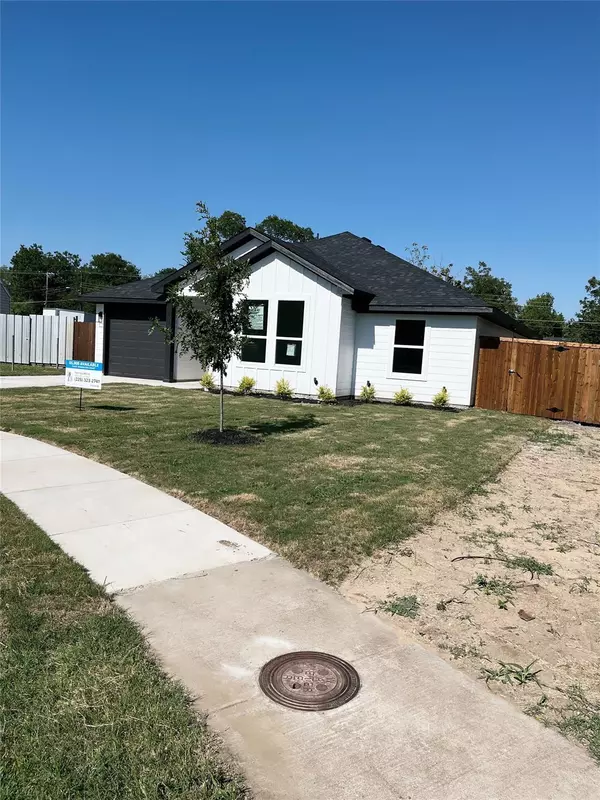$295,000
For more information regarding the value of a property, please contact us for a free consultation.
4 Beds
2 Baths
1,641 SqFt
SOLD DATE : 10/06/2022
Key Details
Property Type Single Family Home
Sub Type Single Family Residence
Listing Status Sold
Purchase Type For Sale
Square Footage 1,641 sqft
Price per Sqft $179
Subdivision Verterans
MLS Listing ID 20159995
Sold Date 10/06/22
Style Contemporary/Modern,Craftsman
Bedrooms 4
Full Baths 2
HOA Y/N None
Year Built 2022
Lot Size 6,926 Sqft
Acres 0.159
Property Description
New construction home in Dallas: Stunning modern craftsman cul-de-sac home located in the Veterans subdivision of Oak Cliff. This new home is close to I35, I-20, and Loop 12 and just minutes from downtown Dallas. The home offers a beautiful kitchen with a breakfast nook and lovely bay windows which allow natural light to come into the home. Seller to include three stainless steel appliances which include dishwasher, electric range, and built-in microwave. Granite countertops with custom cabinetry that provides plenty of storage space. Open floor plan with plenty of space for entertaining. Primary bedroom has an ensuite bathroom, a built-in window seat and a generous walk-in closet. Home boasts beautiful chandeliers and decorative lighting throughout. Backyard has a covered side patio with 6 ft wooden privacy fence. Dont miss out on this captivating home. Schedule a private tour today!
Location
State TX
County Dallas
Direction From I-35 west take the Illinois exit turn left, Turn right onto E Kiest Blvd, Turn left onto Sunnyvale St right on Kilburn Left on Underwood
Rooms
Dining Room 1
Interior
Interior Features Built-in Features, Chandelier, Decorative Lighting, Eat-in Kitchen, Kitchen Island, Open Floorplan, Pantry, Walk-In Closet(s)
Heating Electric
Cooling Ceiling Fan(s), Central Air
Flooring Carpet, Luxury Vinyl Plank, Tile
Appliance Dishwasher, Electric Range, Microwave
Heat Source Electric
Laundry Electric Dryer Hookup, Utility Room, Washer Hookup
Exterior
Exterior Feature Covered Patio/Porch, Lighting, Private Yard
Garage Spaces 1.0
Fence Back Yard, Fenced, High Fence, Wood
Utilities Available City Sewer, City Water, Concrete, Curbs, Electricity Available, Sidewalk
Roof Type Composition,Shingle
Garage Yes
Building
Lot Description Cul-De-Sac, Landscaped
Story One
Foundation Slab
Structure Type Brick,Fiber Cement
Schools
School District Dallas Isd
Others
Restrictions No Known Restriction(s),Unknown Encumbrance(s)
Ownership Guel Family Builders
Acceptable Financing Cash, Conventional, FHA, VA Loan, Other
Listing Terms Cash, Conventional, FHA, VA Loan, Other
Financing FHA 203(b)
Special Listing Condition Agent Related to Owner
Read Less Info
Want to know what your home might be worth? Contact us for a FREE valuation!

Our team is ready to help you sell your home for the highest possible price ASAP

©2025 North Texas Real Estate Information Systems.
Bought with John Hernandez • Rogers Healy and Associates
GET MORE INFORMATION
REALTOR® | Lic# 0703712






