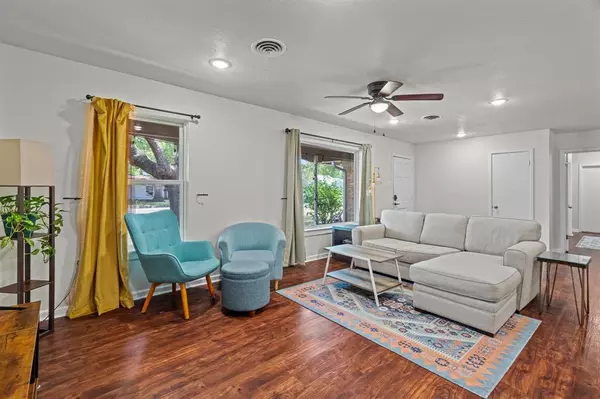3 Beds
2 Baths
1,657 SqFt
3 Beds
2 Baths
1,657 SqFt
OPEN HOUSE
Sat Aug 02, 1:00pm - 3:00pm
Key Details
Property Type Single Family Home
Sub Type Single Family Residence
Listing Status Active
Purchase Type For Sale
Square Footage 1,657 sqft
Price per Sqft $211
Subdivision Shady Oaks Estates
MLS Listing ID 20998676
Style Traditional
Bedrooms 3
Full Baths 2
HOA Y/N None
Year Built 1957
Annual Tax Amount $7,015
Lot Size 0.262 Acres
Acres 0.262
Property Sub-Type Single Family Residence
Property Description
Location
State TX
County Dallas
Community Curbs, Perimeter Fencing, Sidewalks
Direction From Hwy 183, South on MacArthur, West on W. Pioneer, South on Kingston.
Rooms
Dining Room 1
Interior
Interior Features Kitchen Island, Open Floorplan, Smart Home System
Heating Central, Natural Gas
Cooling Ceiling Fan(s), Central Air, Electric
Flooring Carpet, Ceramic Tile, Vinyl
Fireplaces Number 1
Fireplaces Type Brick, Dining Room, Gas Starter, Wood Burning
Appliance Dishwasher, Disposal, Gas Oven, Gas Range, Gas Water Heater, Microwave
Heat Source Central, Natural Gas
Laundry Electric Dryer Hookup, In Garage, Full Size W/D Area, Washer Hookup
Exterior
Exterior Feature Covered Patio/Porch, Fire Pit, Rain Gutters, Private Yard
Garage Spaces 2.0
Fence Back Yard, Chain Link, Fenced, Gate, Perimeter, Privacy, Wood
Community Features Curbs, Perimeter Fencing, Sidewalks
Utilities Available City Sewer, City Water, Electricity Connected, Individual Gas Meter, Individual Water Meter, Natural Gas Available, Sidewalk
Roof Type Composition,Shingle
Total Parking Spaces 2
Garage Yes
Building
Lot Description Lrg. Backyard Grass, Subdivision
Story One
Foundation Pillar/Post/Pier, Slab
Level or Stories One
Structure Type Brick
Schools
Elementary Schools Barton
Middle Schools Crockett
High Schools Irving
School District Irving Isd
Others
Ownership Allegiance Government Relocation
Acceptable Financing Cash, Conventional, FHA, VA Loan
Listing Terms Cash, Conventional, FHA, VA Loan
Special Listing Condition Special Contracts/Provisions
Virtual Tour https://nbtour.showcasephotographers.com/b/jj2507112

GET MORE INFORMATION
REALTOR® | Lic# 0703712






