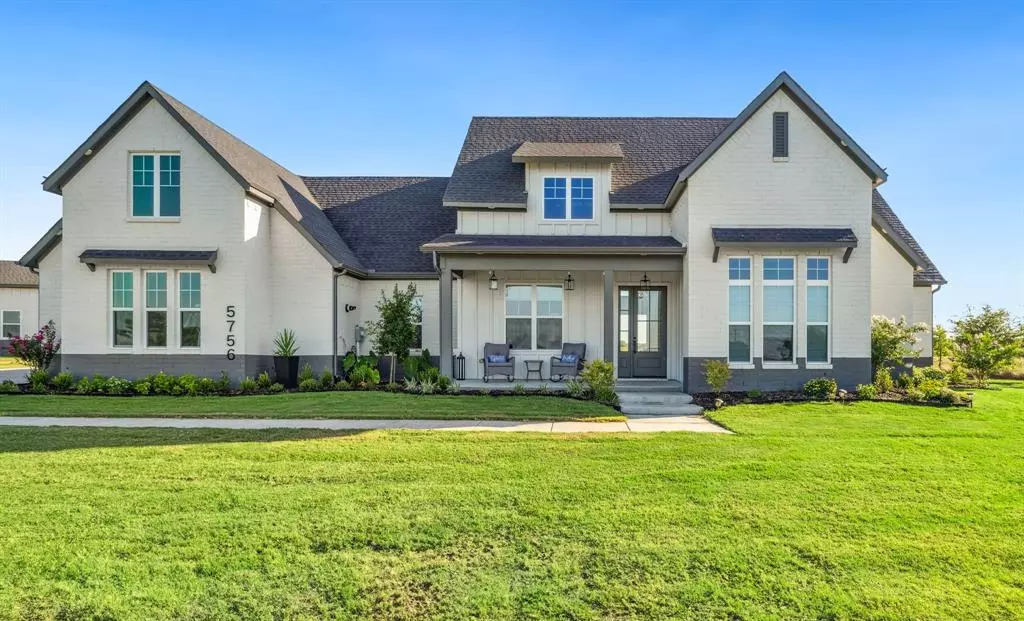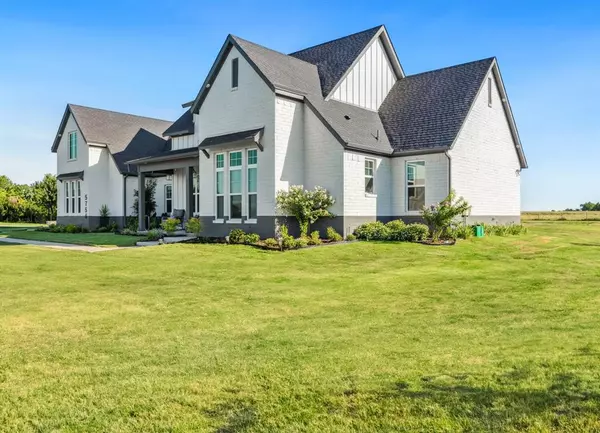4 Beds
4 Baths
3,500 SqFt
4 Beds
4 Baths
3,500 SqFt
Key Details
Property Type Single Family Home
Sub Type Single Family Residence
Listing Status Active
Purchase Type For Sale
Square Footage 3,500 sqft
Price per Sqft $314
MLS Listing ID 20997244
Style Modern Farmhouse
Bedrooms 4
Full Baths 3
Half Baths 1
HOA Y/N None
Year Built 2023
Lot Size 3.490 Acres
Acres 3.49
Lot Dimensions 148,104
Property Sub-Type Single Family Residence
Property Description
Seller is also the listing agent - a licensed Texas Real Estate agent.
Location
State TX
County Hunt
Direction Coming from 121 in Melissa, you will take 545 to Blue Ridge. turn left on 78 business, then right on 981, go across Hwy 78 to Fm 981 for about 5 miles, then stay to right to FM 1562. go 1 mile and property will be on your left.
Rooms
Dining Room 1
Interior
Interior Features Cable TV Available, Decorative Lighting, Kitchen Island, Open Floorplan, Vaulted Ceiling(s)
Heating Central, Propane
Cooling Ceiling Fan(s), Central Air, Electric
Flooring Luxury Vinyl Plank, Tile
Fireplaces Number 2
Fireplaces Type Electric, Family Room, Master Bedroom
Equipment Irrigation Equipment
Appliance Dishwasher, Disposal, Dryer, Electric Oven, Gas Cooktop, Gas Water Heater, Ice Maker, Microwave, Convection Oven, Plumbed For Gas in Kitchen, Tankless Water Heater, Vented Exhaust Fan, Washer
Heat Source Central, Propane
Laundry Utility Room, Full Size W/D Area
Exterior
Exterior Feature Covered Patio/Porch, Rain Gutters, Lighting, Storage
Garage Spaces 2.0
Fence Barbed Wire, Full, Split Rail, Wood
Utilities Available Aerobic Septic, Cable Available, Co-op Water, Concrete, Electricity Connected, Gravel/Rock, Individual Water Meter, Outside City Limits, Propane, Underground Utilities
Roof Type Composition
Total Parking Spaces 2
Garage Yes
Building
Lot Description Acreage, Agricultural, Landscaped, Lrg. Backyard Grass, Pasture, Sprinkler System
Story One
Foundation Pillar/Post/Pier, Slab
Level or Stories One
Structure Type Board & Batten Siding,Brick
Schools
Elementary Schools Celeste
High Schools Celeste
School District Celeste Isd
Others
Restrictions Deed
Ownership Jayroe
Acceptable Financing Cash, Conventional
Listing Terms Cash, Conventional
Special Listing Condition Deed Restrictions
Virtual Tour https://www.propertypanorama.com/instaview/ntreis/20997244

GET MORE INFORMATION
REALTOR® | Lic# 0703712






