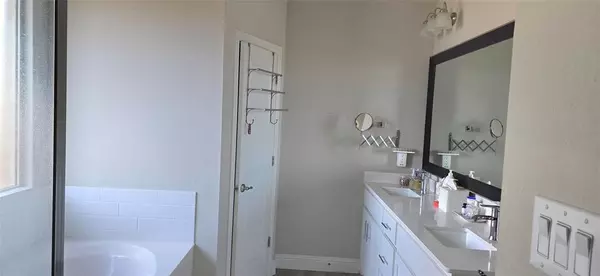4 Beds
3 Baths
2,389 SqFt
4 Beds
3 Baths
2,389 SqFt
Key Details
Property Type Single Family Home
Sub Type Single Family Residence
Listing Status Active
Purchase Type For Sale
Square Footage 2,389 sqft
Price per Sqft $169
Subdivision Greenway Trails
MLS Listing ID 21008473
Bedrooms 4
Full Baths 3
HOA Fees $150/ann
HOA Y/N Mandatory
Year Built 2022
Annual Tax Amount $8,900
Lot Size 8,537 Sqft
Acres 0.196
Property Sub-Type Single Family Residence
Property Description
Location
State TX
County Ellis
Community Club House
Direction From 360 turn right on Double Oak Dr. go on the circle exit Hidden Holw Dr. Left on Twin Pines the house is the 6th house on the right.
Rooms
Dining Room 1
Interior
Interior Features Cable TV Available, Double Vanity, Flat Screen Wiring, Granite Counters, High Speed Internet Available, Kitchen Island, Open Floorplan, Pantry, Smart Home System, Vaulted Ceiling(s), Walk-In Closet(s)
Heating Central
Cooling Central Air
Flooring Ceramic Tile
Appliance Dishwasher, Disposal, Gas Range, Microwave, Double Oven, Tankless Water Heater
Heat Source Central
Laundry Electric Dryer Hookup, Utility Room, Full Size W/D Area
Exterior
Garage Spaces 2.0
Community Features Club House
Utilities Available City Sewer, City Water, Electricity Available
Roof Type Shingle
Total Parking Spaces 2
Garage Yes
Building
Story One
Foundation Slab
Level or Stories One
Structure Type Brick
Schools
Elementary Schools Vitovsky
Middle Schools Frank Seale
High Schools Midlothian
School District Midlothian Isd
Others
Ownership ask agent
Acceptable Financing Cash
Listing Terms Cash
Virtual Tour https://www.propertypanorama.com/instaview/ntreis/21008473

GET MORE INFORMATION
REALTOR® | Lic# 0703712




