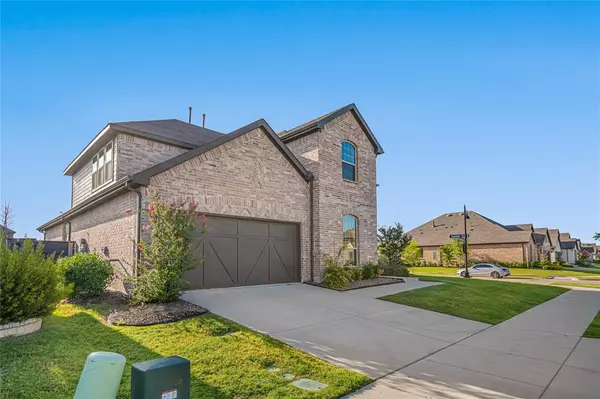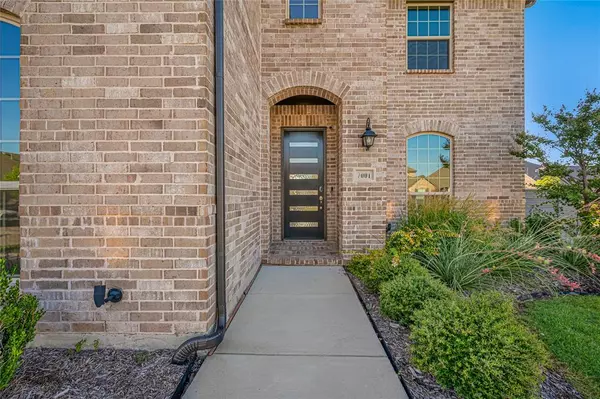4 Beds
4 Baths
3,012 SqFt
4 Beds
4 Baths
3,012 SqFt
OPEN HOUSE
Sat Jul 26, 12:00pm - 2:00pm
Sun Jul 27, 1:00pm - 3:00pm
Key Details
Property Type Single Family Home
Sub Type Single Family Residence
Listing Status Active
Purchase Type For Sale
Square Footage 3,012 sqft
Price per Sqft $197
Subdivision Union Park Ph 4B
MLS Listing ID 21003328
Style Traditional
Bedrooms 4
Full Baths 3
Half Baths 1
HOA Fees $750
HOA Y/N Mandatory
Year Built 2021
Annual Tax Amount $13,665
Lot Size 9,321 Sqft
Acres 0.214
Property Sub-Type Single Family Residence
Property Description
Step inside and be captivated by the expansive open floorplan in the main living area, featuring elegant engineered hardwood floors and soaring 22-foot ceilings, creating an impressive and inviting atmosphere. The thoughtful design places the serene primary bedroom on the first floor, offering a private retreat. Also on the main level are a dedicated office, perfect for remote work or study, and an additional bedroom, ideal for guests or multi-generational living.
Upstairs, discover even more incredible living space, including a spacious game room, a dedicated media room for cinematic experiences, and two generously sized bedrooms, providing ample room for everyone.
Beyond the walls of this magnificent home, immerse yourself in Union Park's unparalleled community amenities, just steps away. Enjoy an active lifestyle at the fitness park, boasting a refreshing lap pool, a fun splash pad, a state-of-the-art indoor fitness center, various sports courts, and exciting ninja-style fitness stations. For families, the convenience of an on-site elementary school within walking distance is an undeniable perk.
Strategically located, this vibrant neighborhood offers easy access to a plethora of shopping and dining options, ensuring all your needs and desires are met. Experience the epitome of modern living in Union Park – where luxury, convenience, and community converge.
Location
State TX
County Denton
Community Club House, Community Pool, Curbs, Fishing, Fitness Center, Greenbelt, Jogging Path/Bike Path, Lake, Park, Playground, Sidewalks
Direction See GPS.
Rooms
Dining Room 1
Interior
Interior Features Cable TV Available, Decorative Lighting, Double Vanity, Eat-in Kitchen, Flat Screen Wiring, Granite Counters, High Speed Internet Available, Kitchen Island, Pantry, Sound System Wiring, Vaulted Ceiling(s), Walk-In Closet(s)
Heating Central
Cooling Ceiling Fan(s), Central Air, Electric
Flooring Carpet, Tile, Wood
Fireplaces Number 1
Fireplaces Type Gas, Living Room
Appliance Built-in Gas Range, Dishwasher, Disposal, Gas Cooktop, Microwave, Plumbed For Gas in Kitchen, Tankless Water Heater, Vented Exhaust Fan
Heat Source Central
Laundry Electric Dryer Hookup, Utility Room, Full Size W/D Area, Washer Hookup
Exterior
Exterior Feature Rain Gutters
Garage Spaces 2.0
Fence Back Yard, Wood
Community Features Club House, Community Pool, Curbs, Fishing, Fitness Center, Greenbelt, Jogging Path/Bike Path, Lake, Park, Playground, Sidewalks
Utilities Available City Sewer, City Water, Concrete, Curbs, Electricity Connected, Sidewalk, Underground Utilities
Roof Type Composition,Shingle
Total Parking Spaces 2
Garage Yes
Building
Lot Description Corner Lot, Landscaped, Sprinkler System, Subdivision
Story Two
Level or Stories Two
Structure Type Brick
Schools
Elementary Schools Union Park
Middle Schools Navo
High Schools Ray Braswell
School District Denton Isd
Others
Ownership First Texas Homes, Inc.
Acceptable Financing Cash, Conventional, FHA, VA Loan
Listing Terms Cash, Conventional, FHA, VA Loan
Virtual Tour https://www.zillow.com/view-imx/ec350722-63c1-4f05-ab57-b71dc9a95818?setAttribution=mls&wl=true&initialViewType=pano&utm_source=dashboard

GET MORE INFORMATION
REALTOR® | Lic# 0703712






