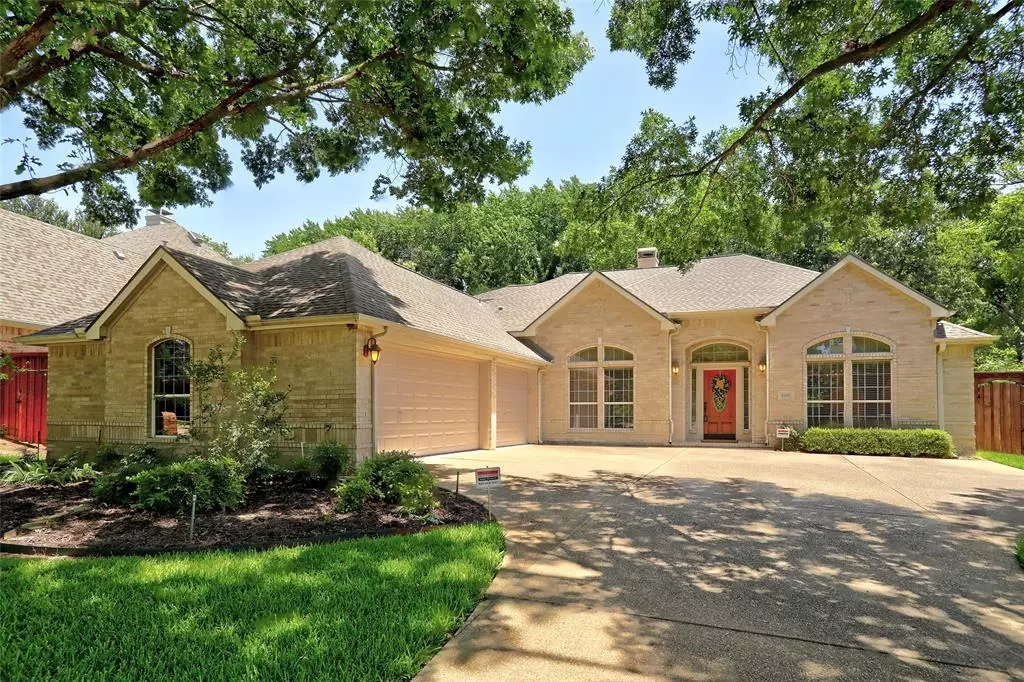4 Beds
4 Baths
3,146 SqFt
4 Beds
4 Baths
3,146 SqFt
Key Details
Property Type Single Family Home
Sub Type Single Family Residence
Listing Status Active
Purchase Type For Sale
Square Footage 3,146 sqft
Price per Sqft $214
Subdivision Estates At Wooded Cove Ph Ii
MLS Listing ID 21007689
Style Traditional
Bedrooms 4
Full Baths 3
Half Baths 1
HOA Fees $554/ann
HOA Y/N Mandatory
Year Built 1999
Annual Tax Amount $9,841
Lot Size 10,454 Sqft
Acres 0.24
Property Sub-Type Single Family Residence
Property Description
Location
State TX
County Collin
Direction From Custer Rd. and Hedgecoxe Rd go N. on Custer .25 Mi. to Scenic Dr, turn left, go Approx 3 Blks to Quinton Point Dr, turn right, go to #8428 on the right
Rooms
Dining Room 2
Interior
Interior Features Cable TV Available, High Speed Internet Available, Kitchen Island, Pantry, Walk-In Closet(s), Second Primary Bedroom
Heating Central, Natural Gas
Cooling Ceiling Fan(s), Central Air, Electric
Flooring Carpet, Ceramic Tile, Hardwood
Fireplaces Number 1
Fireplaces Type Brick, Family Room, Gas Starter
Appliance Dishwasher, Disposal, Dryer, Electric Oven, Gas Cooktop, Gas Water Heater, Microwave, Refrigerator, Washer
Heat Source Central, Natural Gas
Exterior
Garage Spaces 3.0
Fence Split Rail, Wood
Utilities Available City Sewer, City Water, Concrete, Curbs, Electricity Available, Individual Gas Meter, Individual Water Meter
Roof Type Composition
Total Parking Spaces 3
Garage Yes
Building
Lot Description Greenbelt, Interior Lot, Landscaped, Many Trees, Sprinkler System, Subdivision
Story One and One Half
Foundation Slab
Level or Stories One and One Half
Structure Type Brick
Schools
Elementary Schools Andrews
Middle Schools Rice
High Schools Plano West
School District Plano Isd
Others
Restrictions Deed
Ownership Ella Dose
Acceptable Financing Conventional
Listing Terms Conventional
Special Listing Condition Deed Restrictions
Virtual Tour https://www.propertypanorama.com/instaview/ntreis/21007689

GET MORE INFORMATION
REALTOR® | Lic# 0703712






