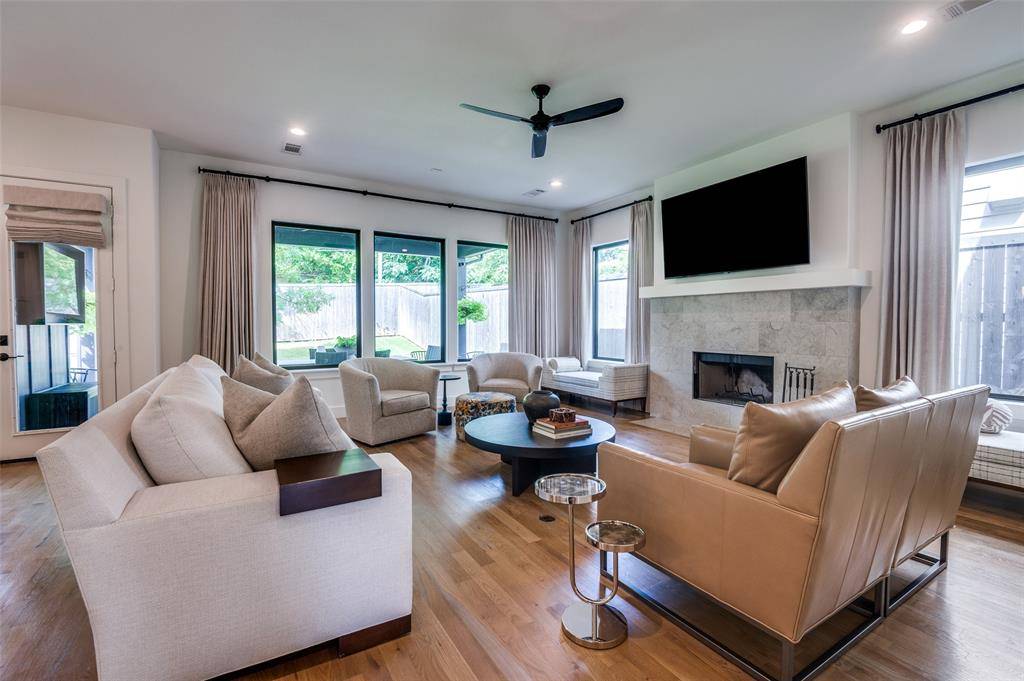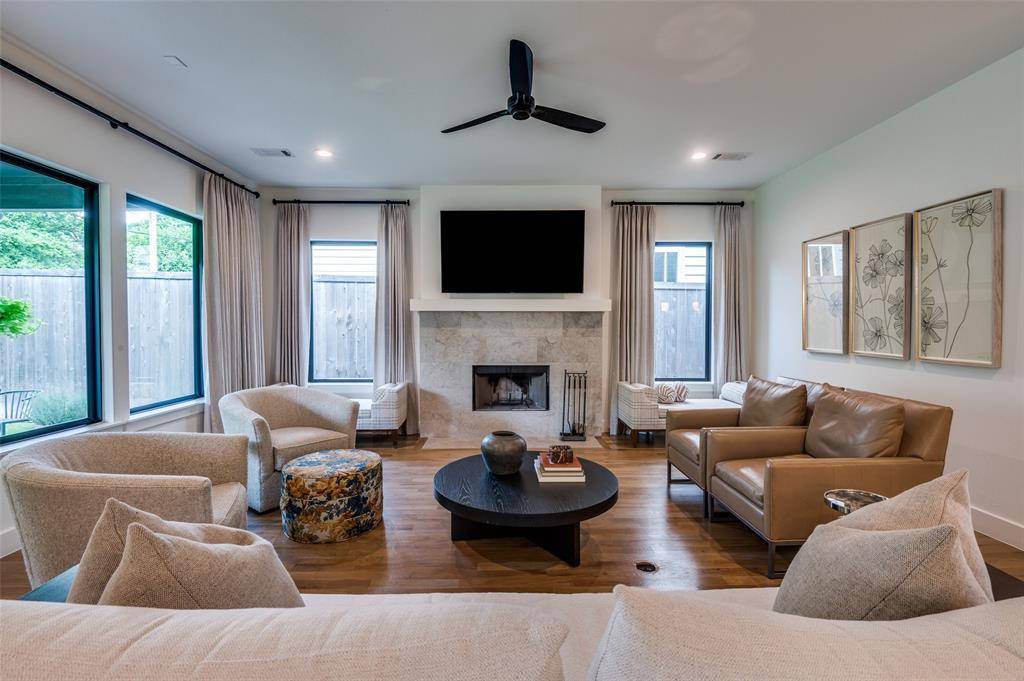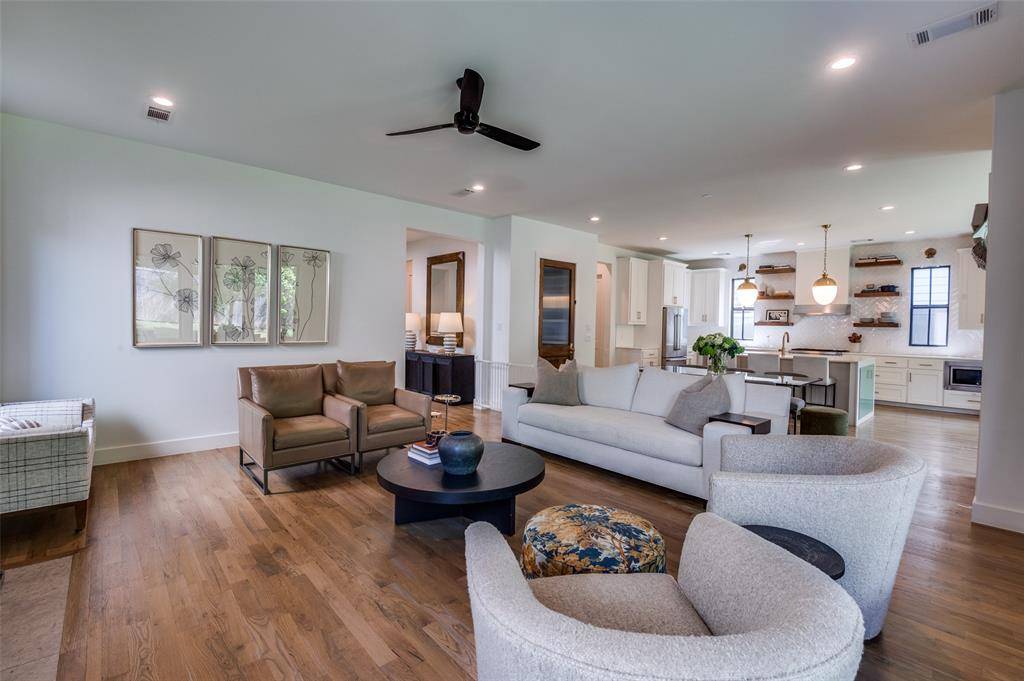4 Beds
3 Baths
3,013 SqFt
4 Beds
3 Baths
3,013 SqFt
Key Details
Property Type Single Family Home
Sub Type Single Family Residence
Listing Status Active
Purchase Type For Sale
Square Footage 3,013 sqft
Price per Sqft $323
Subdivision Mount Auburn
MLS Listing ID 21001152
Style Contemporary/Modern
Bedrooms 4
Full Baths 2
Half Baths 1
HOA Y/N None
Year Built 2019
Annual Tax Amount $16,811
Lot Size 6,490 Sqft
Acres 0.149
Property Sub-Type Single Family Residence
Property Description
You'll find 4 bedrooms, plus an extra room that's perfect for an office or a gym. The house features beautiful hardwood floors throughout the main level, up the stairs, and in the upstairs living space, giving it a cozy and inviting vibe.
Custom built-in cabinets in the office and upstairs living room offer stylish storage solutions, while custom lighting and designer curtains add a unique touch throughout the home.
With two comfy living areas and two dining spaces, there's plenty of room for hanging out with friends and family. The 2-car garage is both practical and stylish, featuring sleek epoxy flooring.
Outside, there's a large, low-maintenance yard and a relaxing covered patio that's perfect for unwinding or hosting gatherings.
This home effortlessly combines practicality with designer touches, making it the perfect place for you to settle in and call your own. Come take a look and see how this wonderful home fits your lifestyle!
Location
State TX
County Dallas
Direction 10 minutes to Downtown Dallas, 8 minutes to White Rock Lake, Across the street from Tenison Park Golf Course, less than a mile from Santa Fe Trail, and close to all shops and restaurants Lakewood has to offer! Google maps is accurate for directions to this property.
Rooms
Dining Room 2
Interior
Interior Features Built-in Features, Built-in Wine Cooler, Decorative Lighting, Double Vanity, Dry Bar, Eat-in Kitchen, Flat Screen Wiring, High Speed Internet Available, Kitchen Island, Open Floorplan, Pantry, Vaulted Ceiling(s), Walk-In Closet(s)
Heating Central
Cooling Central Air
Fireplaces Number 1
Fireplaces Type Gas Starter, Living Room, Wood Burning
Appliance Dishwasher, Disposal, Gas Range, Microwave, Plumbed For Gas in Kitchen, Refrigerator, Tankless Water Heater
Heat Source Central
Exterior
Exterior Feature Covered Patio/Porch, Rain Gutters, Lighting, Private Yard
Garage Spaces 2.0
Fence Back Yard, Fenced, Wood
Utilities Available City Sewer, City Water, Curbs, Electricity Available
Total Parking Spaces 2
Garage Yes
Building
Story Two
Level or Stories Two
Structure Type Siding
Schools
Elementary Schools Mountaubur
Middle Schools Long
High Schools Woodrow Wilson
School District Dallas Isd
Others
Ownership See tax records
Acceptable Financing Cash, Conventional, VA Loan
Listing Terms Cash, Conventional, VA Loan
Virtual Tour https://www.propertypanorama.com/instaview/ntreis/21001152

GET MORE INFORMATION
REALTOR® | Lic# 0703712






