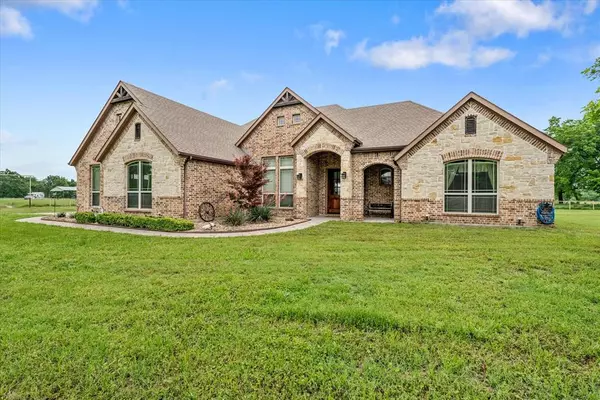3 Beds
2 Baths
2,340 SqFt
3 Beds
2 Baths
2,340 SqFt
Key Details
Property Type Single Family Home
Sub Type Farm/Ranch
Listing Status Active
Purchase Type For Sale
Square Footage 2,340 sqft
Price per Sqft $619
Subdivision A0094 A Greer
MLS Listing ID 20926424
Style Traditional
Bedrooms 3
Full Baths 2
HOA Y/N None
Year Built 2014
Annual Tax Amount $6,490
Lot Size 45.960 Acres
Acres 45.96
Property Sub-Type Farm/Ranch
Property Description
Welcome to one of East Texas' most desirable equestrian estates! Nestled just minutes from world-renowned Lake Fork, this exceptional 45± acre AG-exempt property in Emory offers the perfect blend of luxury living, ranch functionality, and serene country charm.
The custom-built 2,340 sq ft home features 3 spacious bedrooms, 2 full baths, a dedicated office, and a sunroom complete with its own cozy fireplace—ideal for relaxing on cool winter nights. With real wood floors and travertine tile throughout, the open-concept living area provides sweeping views of your private ranch paradise.
This property is thoughtfully designed for horse enthusiasts and livestock alike. The impressive 60x52 barn includes 5 oversized stalls, wash racks, sorting pens, and striking white pipe fencing along the front of the property. You'll also find a hay barn, shop, RV hookups, and a lighted covered arena—perfect for year-round training, riding, or events.
The gently rolling pastures boast sandy loam soil, ideal for horses, hay production, or rotational grazing. A picturesque stocked pond and cross-fencing further enhance the land's functionality and beauty.
Whether you're looking for a weekend ranch, a full-time residence, or a turnkey horse property, this East Texas gem checks every box.
Don't miss your opportunity to own a rare blend of recreation and ranch life in the heart of Emory!
Location
State TX
County Rains
Direction GPS Friendly
Rooms
Dining Room 2
Interior
Interior Features Built-in Features, Decorative Lighting, Double Vanity, Flat Screen Wiring, High Speed Internet Available, Kitchen Island, Natural Woodwork, Open Floorplan, Pantry, Vaulted Ceiling(s), Walk-In Closet(s)
Heating Central, Electric, Fireplace(s), Propane
Cooling Ceiling Fan(s), Central Air, Electric
Flooring Travertine Stone, Wood
Fireplaces Number 2
Fireplaces Type Family Room, Gas Logs, Outside
Equipment Livestock Equipment
Appliance Dishwasher, Disposal, Gas Cooktop, Ice Maker, Microwave, Plumbed For Gas in Kitchen, Tankless Water Heater
Heat Source Central, Electric, Fireplace(s), Propane
Exterior
Exterior Feature Covered Courtyard, Covered Patio/Porch
Garage Spaces 2.0
Carport Spaces 2
Fence Cross Fenced, Pipe
Utilities Available Co-op Water, Outside City Limits, Overhead Utilities, Septic
Roof Type Composition
Total Parking Spaces 2
Garage Yes
Building
Lot Description Acreage, Agricultural, Many Trees, Oak, Pine, Pasture, Sprinkler System, Tank/ Pond
Story One
Foundation Slab
Level or Stories One
Structure Type Brick,Rock/Stone
Schools
Elementary Schools Rains
High Schools Rains
School District Rains Isd
Others
Ownership Cole
Virtual Tour https://www.propertypanorama.com/instaview/ntreis/20926424

GET MORE INFORMATION
REALTOR® | Lic# 0703712






