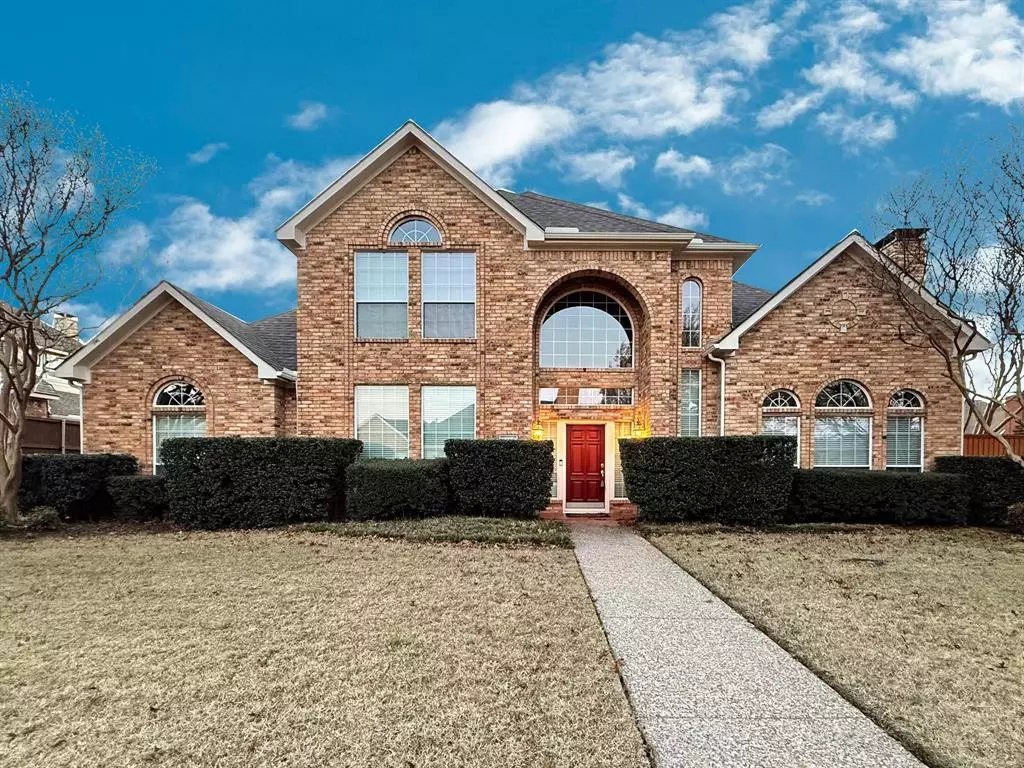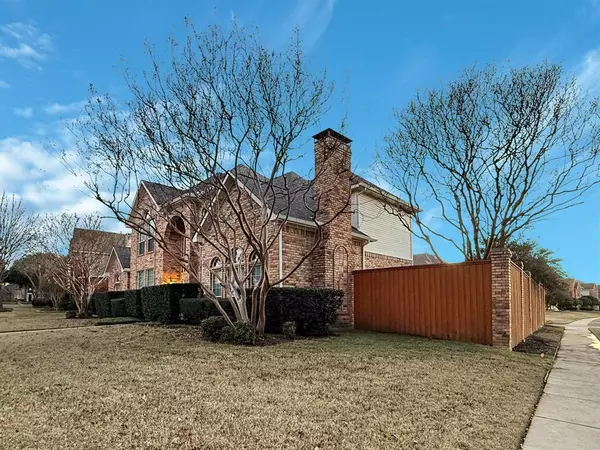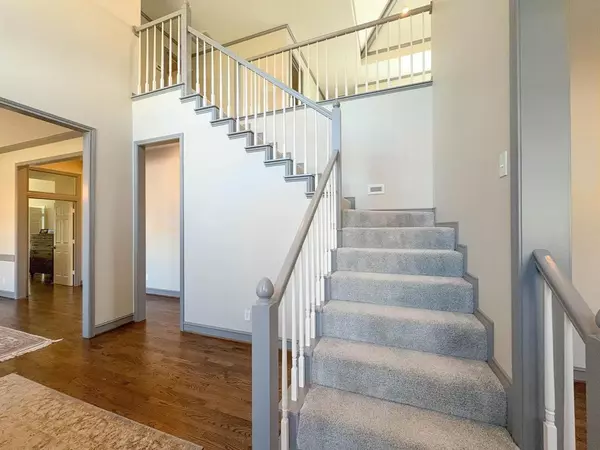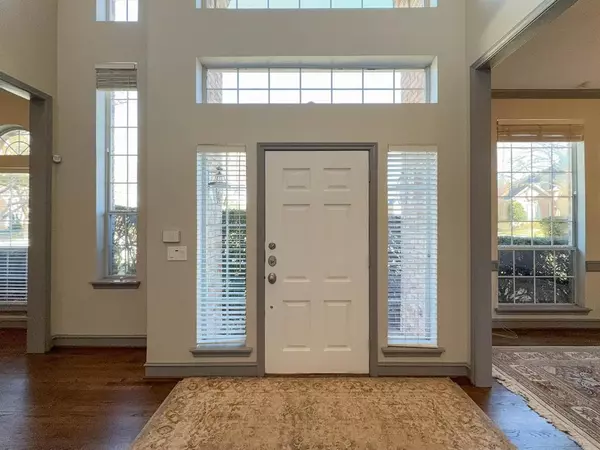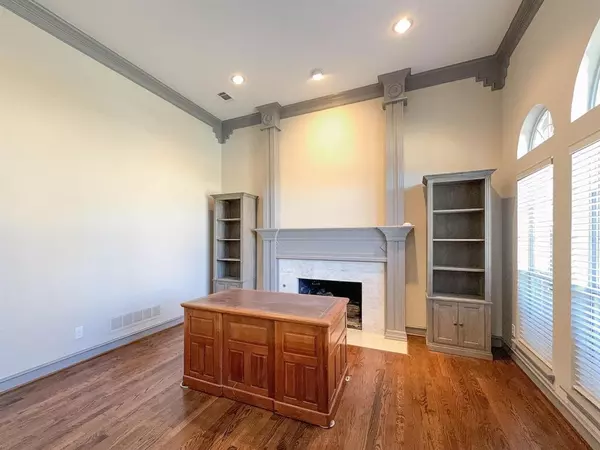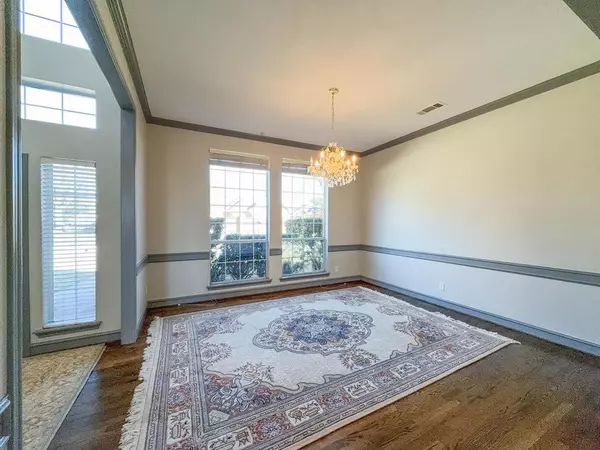5 Beds
3 Baths
3,781 SqFt
5 Beds
3 Baths
3,781 SqFt
Key Details
Property Type Single Family Home
Sub Type Single Family Residence
Listing Status Active
Purchase Type For Sale
Square Footage 3,781 sqft
Price per Sqft $206
Subdivision Windsor Park Ph I
MLS Listing ID 20808639
Style Traditional
Bedrooms 5
Full Baths 3
HOA Fees $350/ann
HOA Y/N Voluntary
Year Built 1991
Annual Tax Amount $10,444
Lot Size 9,583 Sqft
Acres 0.22
Lot Dimensions 87x115x75x109x6
Property Description
Location
State TX
County Collin
Community Sidewalks
Direction from Preston Rd go east on Spring Creek to Preston Meadows turn left to Waterford, turn west on Waterford to Winstead will be on you left
Rooms
Dining Room 2
Interior
Interior Features Granite Counters, Open Floorplan, Pantry, Vaulted Ceiling(s), Walk-In Closet(s), Wet Bar
Heating Central, Natural Gas
Cooling Central Air, Electric
Flooring Carpet, Ceramic Tile, Wood
Fireplaces Number 2
Fireplaces Type Den, Family Room
Appliance Dishwasher, Disposal, Electric Oven, Gas Cooktop, Microwave, Convection Oven, Double Oven
Heat Source Central, Natural Gas
Laundry Electric Dryer Hookup, Utility Room, Full Size W/D Area
Exterior
Exterior Feature Rain Gutters, Private Yard
Garage Spaces 2.0
Fence Wood
Pool Gunite, Pool Sweep
Community Features Sidewalks
Utilities Available Alley, Cable Available, City Sewer, City Water, Concrete, Curbs, Individual Gas Meter, Sidewalk, Underground Utilities
Roof Type Composition
Total Parking Spaces 2
Garage Yes
Private Pool 1
Building
Lot Description Corner Lot, Level, Subdivision
Story Two
Foundation Slab
Level or Stories Two
Structure Type Brick
Schools
Elementary Schools Gulledge
Middle Schools Robinson
High Schools Jasper
School District Plano Isd
Others
Restrictions Deed
Ownership Wackermann
Acceptable Financing Cash, Conventional, FHA
Listing Terms Cash, Conventional, FHA
Special Listing Condition Survey Available

GET MORE INFORMATION
REALTOR® | Lic# 0703712

