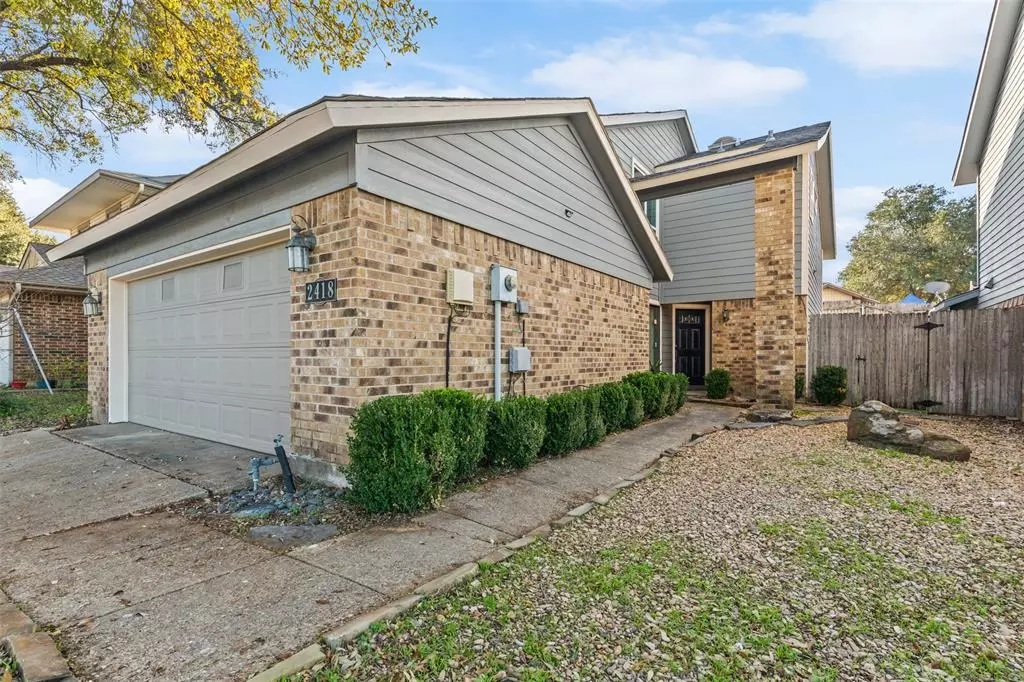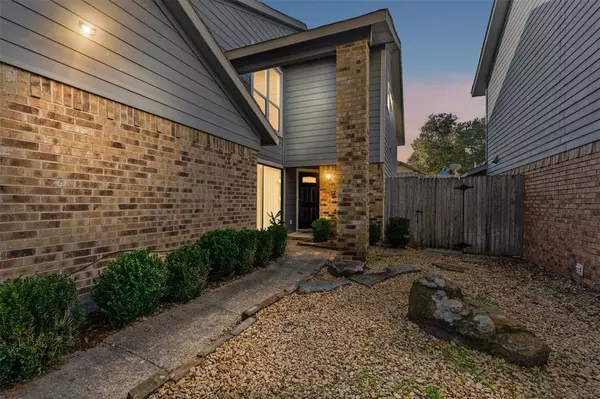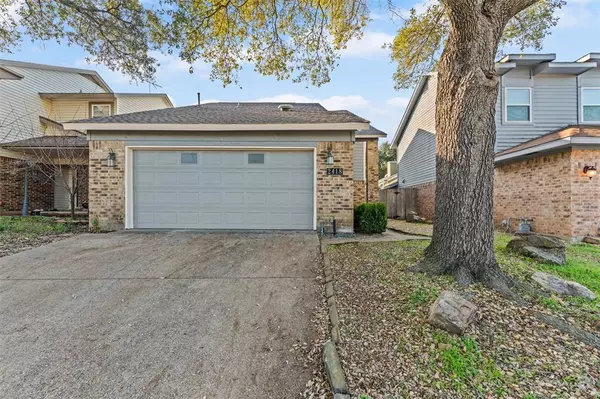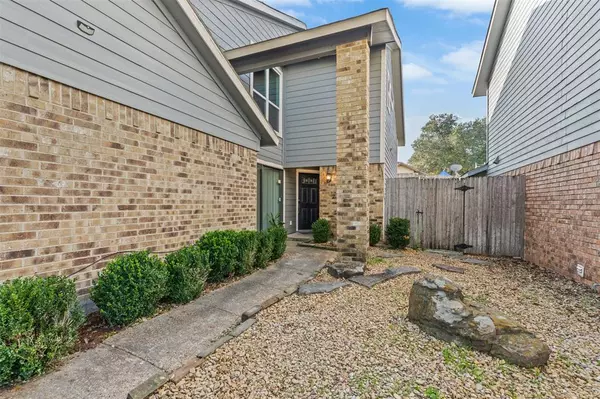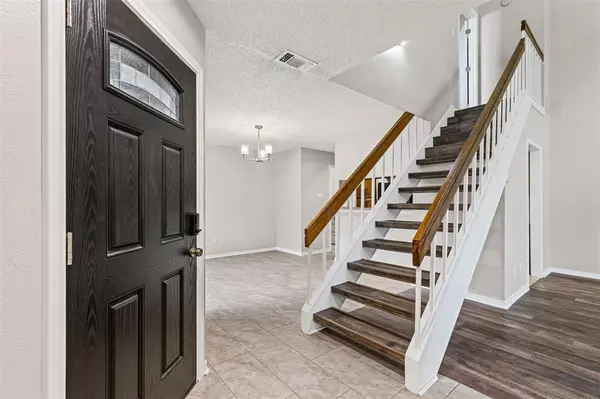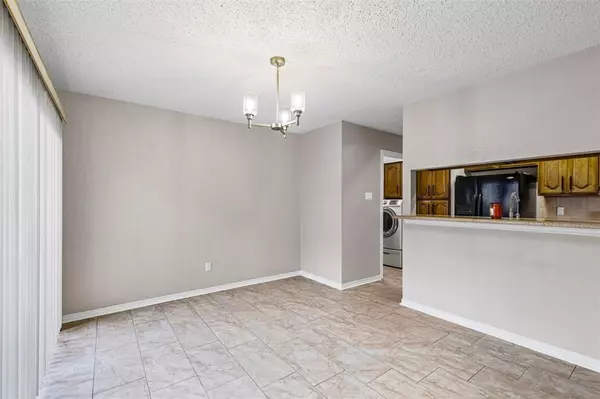2 Beds
2 Baths
1,440 SqFt
2 Beds
2 Baths
1,440 SqFt
Key Details
Property Type Single Family Home
Sub Type Single Family Residence
Listing Status Active
Purchase Type For Sale
Square Footage 1,440 sqft
Price per Sqft $234
Subdivision Brentwood Place Ph 01
MLS Listing ID 20808815
Style Traditional
Bedrooms 2
Full Baths 2
HOA Fees $300/ann
HOA Y/N Mandatory
Year Built 1983
Annual Tax Amount $7,180
Lot Size 3,528 Sqft
Acres 0.081
Property Description
This home has been thoughtfully upgraded, with a roof and siding replacement in 2021, a new water heater installed in 2020, and updates to the AC system. In 2022, the property received new windows, a smart thermostat, and exterior doors, along with the installation of an EV car charger for added convenience. LED canned lights have been installed for energy efficiency, and the exterior was freshly painted in 2023, adding to the home's curb appeal.
The kitchen and dining area feature stylish tile flooring and a host of updates, providing a modern and functional space for cooking and entertaining. Both bathrooms have been remodeled, with the secondary bath updated in 2023 and the master bath completed in 2024, showcasing high-quality finishes and thoughtful design.
This home is ideally located within a community that offers access to a pool and is in proximity to two excellent schools. A highly-rated K-8 school is situated less than a quarter mile away, directly across the street from the subdivision, while the local high school is less than a mile from your doorstep.
The neighborhood is in close proximity to major highways, facilitating convenient commutes, and a variety of shopping and dining options.
Location
State TX
County Dallas
Community Community Pool, Park, Playground, Pool, Sidewalks
Direction To reach 2418 Libra Drive in Garland, Texas, from the President George Bush Turnpike (TX-190), follow these directions: Exit at Shiloh Road. Proceed south on Shiloh Road. Turn right onto Mira Drive. Turn left onto Auriga Drive. Turn right onto Libra Drive; 2418 Libra Drive will be on your left.
Rooms
Dining Room 1
Interior
Interior Features Decorative Lighting, Granite Counters, Open Floorplan, Vaulted Ceiling(s), Walk-In Closet(s)
Heating Central
Cooling Central Air
Flooring Laminate
Fireplaces Number 1
Fireplaces Type Wood Burning
Appliance Dishwasher, Dryer, Electric Oven, Electric Range, Microwave, Refrigerator, Washer
Heat Source Central
Laundry Electric Dryer Hookup, Full Size W/D Area, Washer Hookup
Exterior
Garage Spaces 2.0
Fence Back Yard, Full, Wood
Community Features Community Pool, Park, Playground, Pool, Sidewalks
Utilities Available City Sewer, City Water, Electricity Connected
Roof Type Composition
Total Parking Spaces 2
Garage Yes
Building
Lot Description Interior Lot, Landscaped
Story Two
Foundation Slab
Level or Stories Two
Structure Type Brick,Siding
Schools
Elementary Schools Choice Of School
Middle Schools Choice Of School
High Schools Choice Of School
School District Garland Isd
Others
Restrictions Other
Ownership Tereso Cruz Zetino & Shana Trinh
Acceptable Financing Cash, Conventional, FHA
Listing Terms Cash, Conventional, FHA
Special Listing Condition Aerial Photo, Survey Available

GET MORE INFORMATION
REALTOR® | Lic# 0703712

