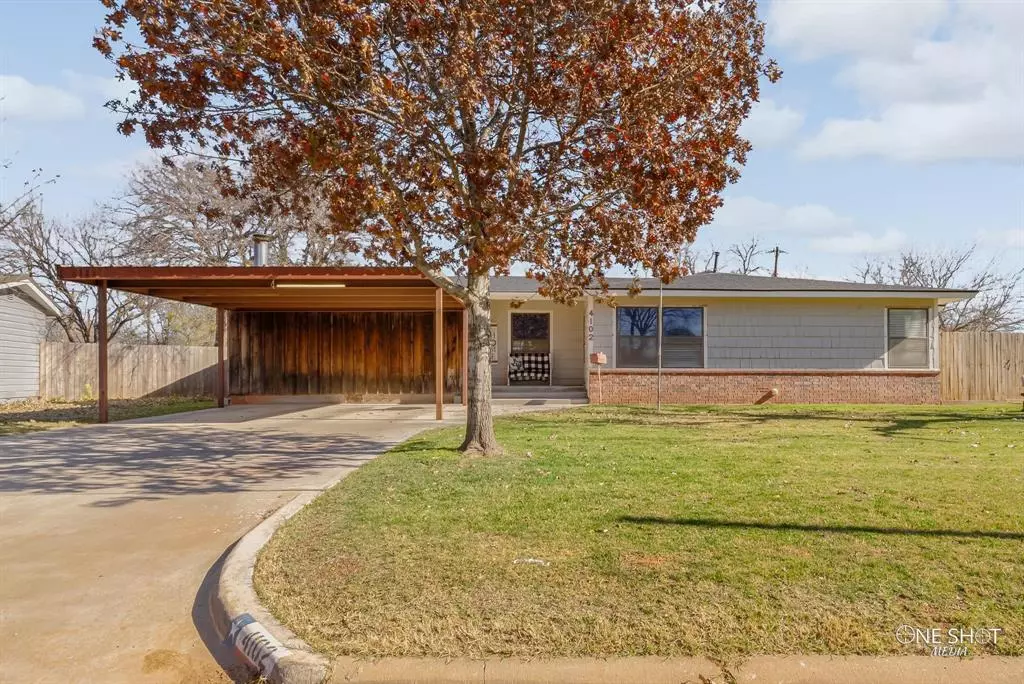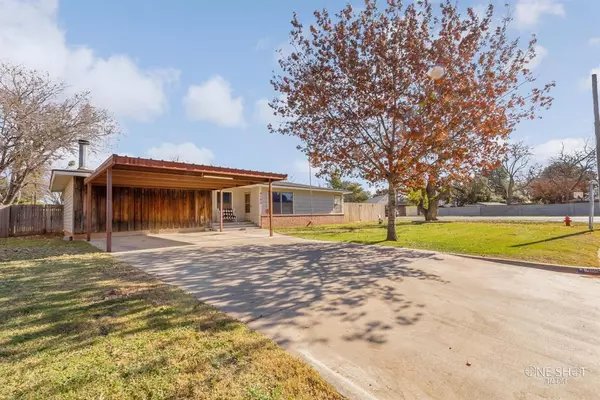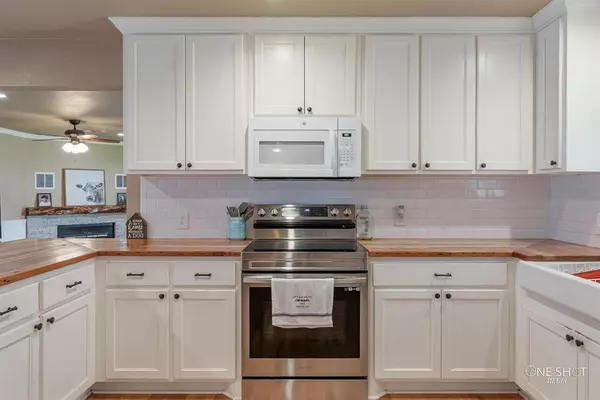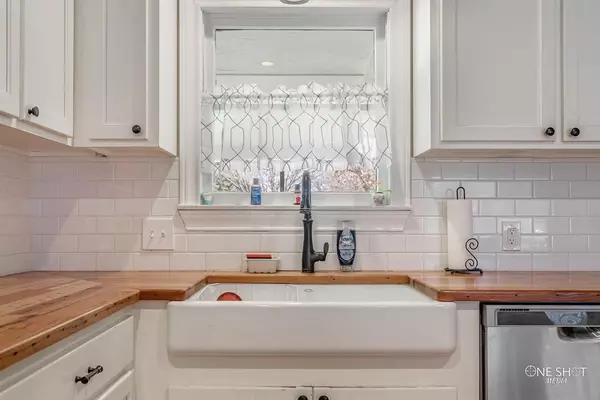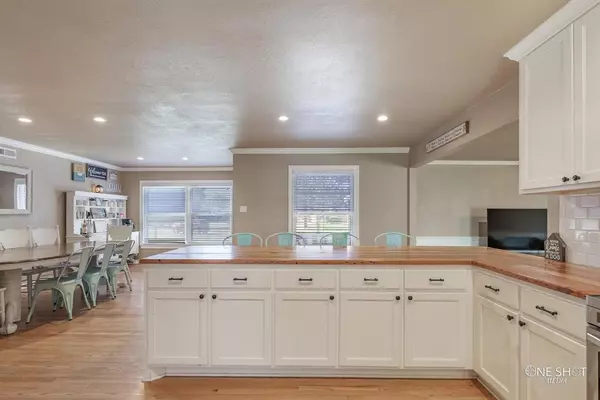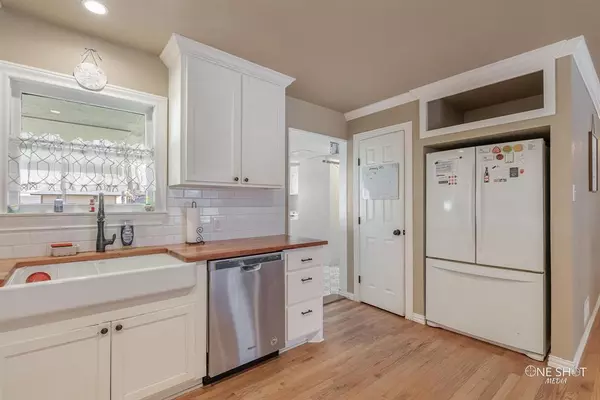3 Beds
2 Baths
1,935 SqFt
3 Beds
2 Baths
1,935 SqFt
Key Details
Property Type Single Family Home
Sub Type Single Family Residence
Listing Status Active
Purchase Type For Sale
Square Footage 1,935 sqft
Price per Sqft $180
Subdivision Elmwood West
MLS Listing ID 20805317
Style Traditional
Bedrooms 3
Full Baths 2
HOA Y/N None
Year Built 1952
Annual Tax Amount $7,553
Lot Size 0.369 Acres
Acres 0.369
Property Description
The kitchen is a true standout with gorgeous butcher block countertops, a large breakfast bar, and dedicated spaces for both casual and formal dining. The new range and dishwasher make meal prep a breeze, while the stunning white oak floors, new doors, updated fixtures, and a refreshed main bathroom bring style and sophistication throughout the home.
This property is filled with recent updates, including a new roof and gutters (2023), a 5-ton HVAC system with new ductwork (2023), and a new water heater (2022), ensuring worry-free living for years to come.
A spacious laundry room with a sink adds convenience, while abundant storage options include a 24x20 workshop, a 2-car garage, a lean shed, a covered shed, and an 18x12 storage building. Outside, the home shines with its well water system, four gates for easy access, and a secondary paved parking area accessible via the alley.
Situated on a large corner lot in a non-flood zone, this home offers the space, features, and location to suit your needs. Whether you're looking to entertain, relax, or make use of the incredible storage and workshop space, this property has it all.
Don't wait—schedule your tour today and see what makes this home so special!
Location
State TX
County Taylor
Direction East on S. 14th Street take left on Hartford. Property on your right.
Rooms
Dining Room 2
Interior
Interior Features Cable TV Available, High Speed Internet Available, Wainscoting
Heating Central, Natural Gas
Cooling Ceiling Fan(s), Central Air, Electric
Flooring Carpet, Ceramic Tile, Laminate, Wood
Fireplaces Number 1
Fireplaces Type Brick, Wood Burning
Appliance Dishwasher, Disposal, Electric Range, Gas Water Heater
Heat Source Central, Natural Gas
Laundry Electric Dryer Hookup, Full Size W/D Area, Washer Hookup
Exterior
Exterior Feature Covered Patio/Porch, RV/Boat Parking, Storage
Garage Spaces 2.0
Carport Spaces 2
Fence Wood
Pool Above Ground
Utilities Available Alley, City Sewer, City Water, Well
Roof Type Composition
Total Parking Spaces 6
Garage Yes
Private Pool 1
Building
Lot Description Corner Lot, Few Trees, Landscaped, Lrg. Backyard Grass
Story One
Foundation Pillar/Post/Pier
Level or Stories One
Structure Type Siding,Wood
Schools
Elementary Schools Bonham
Middle Schools Craig
High Schools Abilene
School District Abilene Isd
Others
Ownership Rebecca Barrera
Acceptable Financing Cash, Conventional, FHA, VA Loan
Listing Terms Cash, Conventional, FHA, VA Loan
Special Listing Condition Survey Available

GET MORE INFORMATION
REALTOR® | Lic# 0703712

