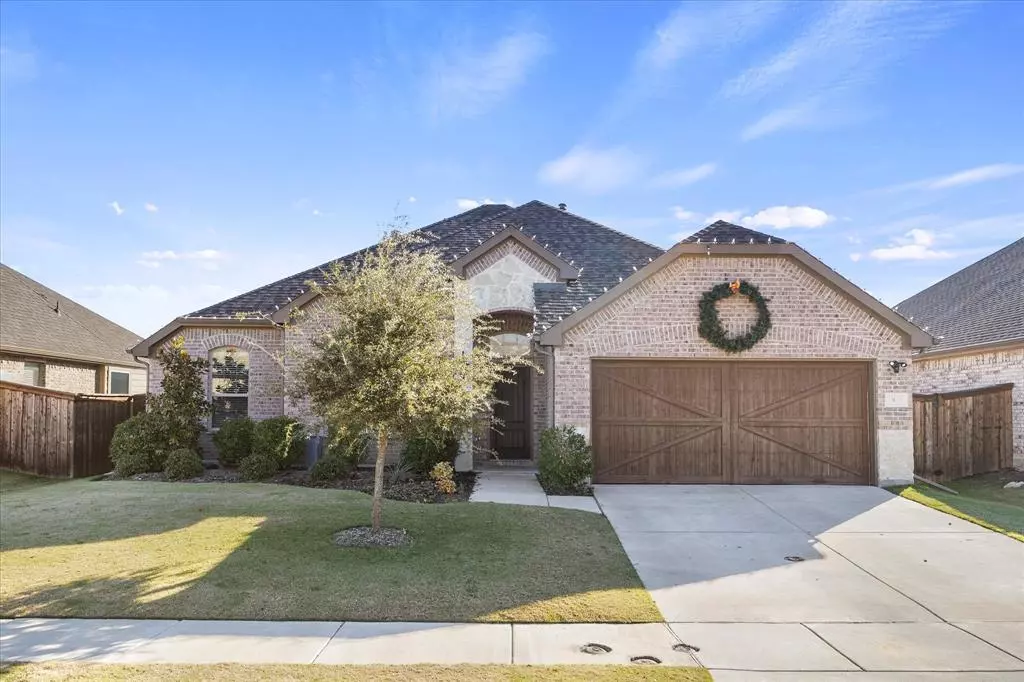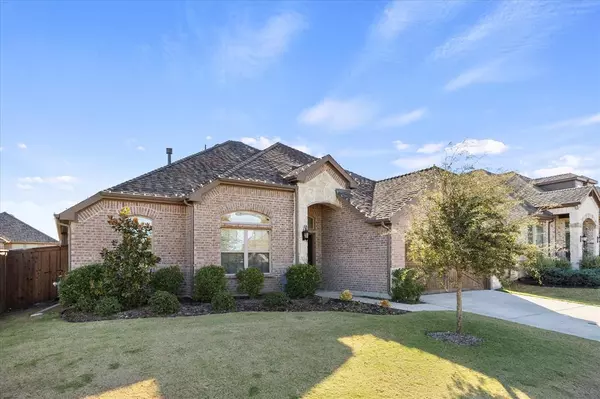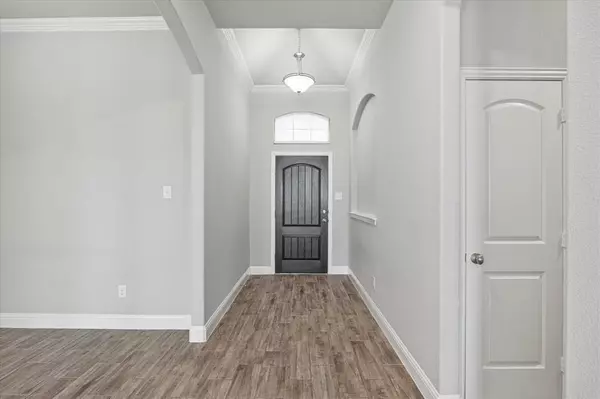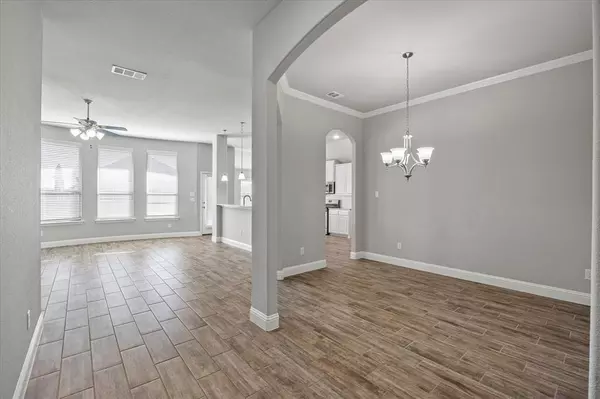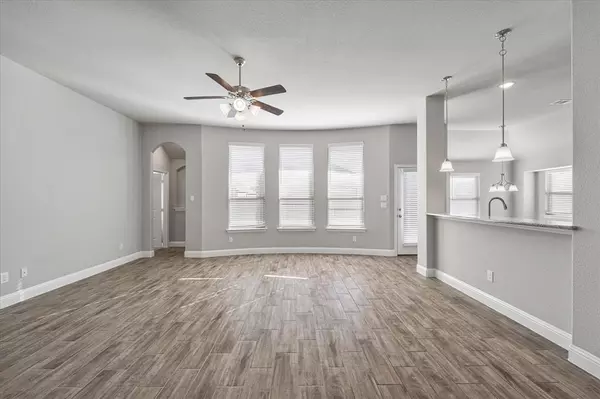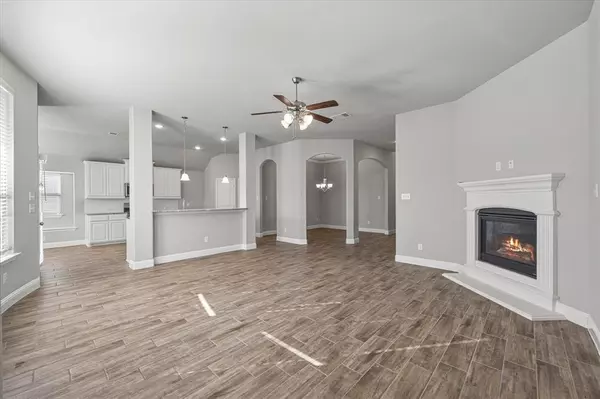3 Beds
2 Baths
1,867 SqFt
3 Beds
2 Baths
1,867 SqFt
Key Details
Property Type Single Family Home
Sub Type Single Family Residence
Listing Status Pending
Purchase Type For Rent
Square Footage 1,867 sqft
Subdivision Sonoma Verde Ph 1B
MLS Listing ID 20805000
Style Traditional
Bedrooms 3
Full Baths 2
PAD Fee $1
HOA Y/N Mandatory
Year Built 2020
Lot Size 7,187 Sqft
Acres 0.165
Property Description
Location
State TX
County Rockwall
Community Club House, Community Pool, Curbs, Fishing, Jogging Path/Bike Path, Park, Pickle Ball Court, Tennis Court(S)
Direction From I-30 take exit 68 205 Rockwall Terrell. Turn right onto State Hwy 205 S S Goliad St. Turn left onto Via Toscana Ln. At the traffic circle, take the 2nd exit onto Bertino Way. Turn left onto Tuscany Dr. Home will be on the right.
Rooms
Dining Room 2
Interior
Interior Features Cable TV Available, Granite Counters, High Speed Internet Available, Kitchen Island, Pantry, Walk-In Closet(s)
Heating Central, Fireplace(s)
Cooling Central Air
Flooring Carpet, Tile
Fireplaces Number 1
Fireplaces Type Gas, Living Room
Appliance Dishwasher, Disposal, Gas Range
Heat Source Central, Fireplace(s)
Laundry Utility Room, Full Size W/D Area
Exterior
Garage Spaces 2.0
Fence Wood
Community Features Club House, Community Pool, Curbs, Fishing, Jogging Path/Bike Path, Park, Pickle Ball Court, Tennis Court(s)
Utilities Available Cable Available, City Sewer, City Water
Roof Type Composition
Total Parking Spaces 2
Garage Yes
Building
Lot Description Interior Lot
Story One
Foundation Slab
Level or Stories One
Structure Type Brick,Rock/Stone
Schools
Elementary Schools Sharon Shannon
Middle Schools Cain
High Schools Heath
School District Rockwall Isd
Others
Pets Allowed Yes
Restrictions Deed
Ownership of record
Pets Allowed Yes

GET MORE INFORMATION
REALTOR® | Lic# 0703712

