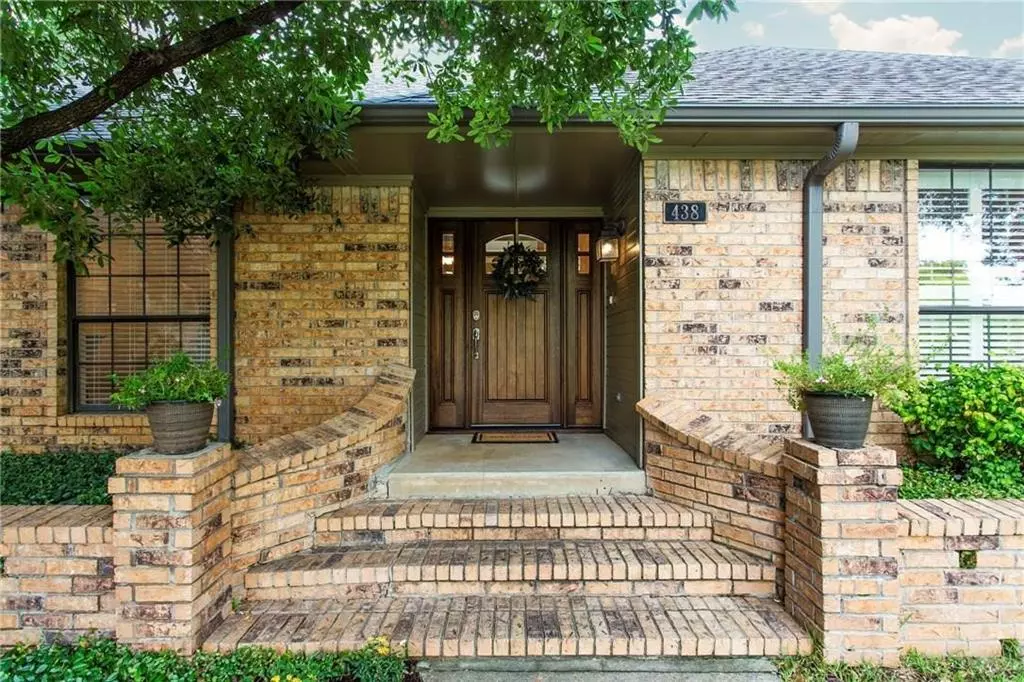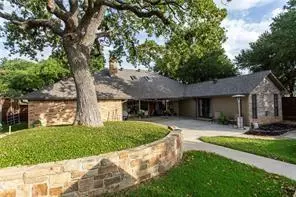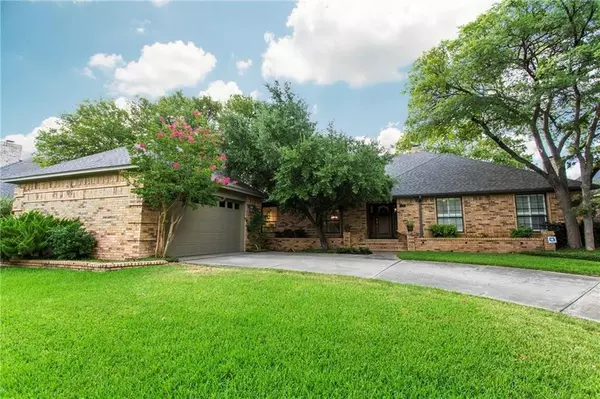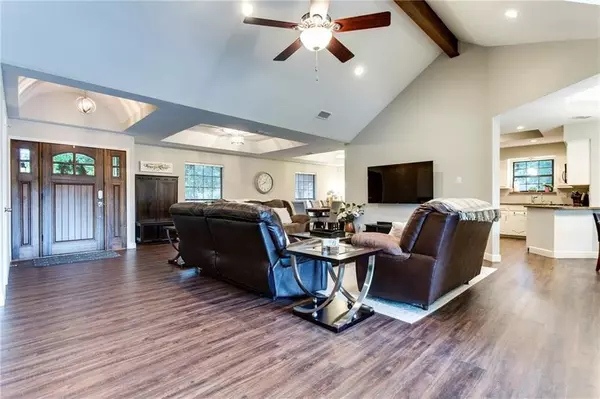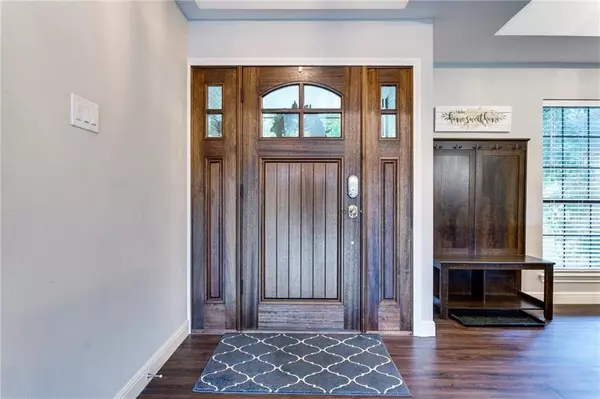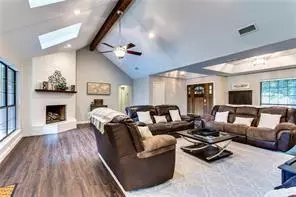4 Beds
3 Baths
2,701 SqFt
4 Beds
3 Baths
2,701 SqFt
Key Details
Property Type Single Family Home
Sub Type Single Family Residence
Listing Status Active
Purchase Type For Rent
Square Footage 2,701 sqft
Subdivision Highland Shores Ph 1
MLS Listing ID 20803306
Style Traditional
Bedrooms 4
Full Baths 3
HOA Y/N None
Year Built 1985
Lot Size 0.330 Acres
Acres 0.33
Property Description
The gourmet kitchen is a chef's dream, complete with a gas stove, stainless steel appliances, a pantry, and beautiful granite countertops. The adjoining breakfast area is perfect for casual meals and morning coffee.
Retreat to your luxurious master suite, which offers patio access and a spa-like bath featuring a soaking tub, a frameless dual shower, a walk-in closet, and an additional coat closet for extra storage. The fourth bedroom is impressively spacious, adorned with vaulted ceilings and its own fireplace, making it an ideal game room or flexible living space.
Step outside to enjoy serene evenings on your patio, surrounded by a well-maintained yard with mature trees, providing a perfect blend of privacy and nature.
This home is not only remarkable in its features but is also situated just a short distance from top-rated schools, parks, pools, and jogging paths, enhancing the community lifestyle. Don't miss the opportunity to make this incredible home yours! For showing call Tom at 940-453-5799.
Location
State TX
County Denton
Direction From I35E, West on N Garden Ridge Blvd. Right onto Brazos Blvd. Left onto Ranney Dr. Right onto Moran Dr. Home is on the left.
Rooms
Dining Room 2
Interior
Interior Features Cable TV Available, Decorative Lighting, High Speed Internet Available, Vaulted Ceiling(s)
Heating Central, Natural Gas
Cooling Ceiling Fan(s), Central Air, Electric
Flooring Ceramic Tile, Laminate
Fireplaces Number 2
Fireplaces Type Decorative, Gas Logs, Gas Starter
Appliance Dishwasher, Disposal, Gas Cooktop, Gas Oven, Gas Range, Gas Water Heater, Microwave, Plumbed For Gas in Kitchen, Vented Exhaust Fan, Warming Drawer
Heat Source Central, Natural Gas
Exterior
Exterior Feature Covered Patio/Porch, Rain Gutters, Lighting
Garage Spaces 2.0
Fence Fenced, Wood
Utilities Available City Sewer, City Water, Concrete, Curbs, Underground Utilities
Total Parking Spaces 2
Garage Yes
Building
Lot Description Few Trees, Interior Lot, Landscaped, Lrg. Backyard Grass, Sprinkler System, Subdivision
Story One
Level or Stories One
Structure Type Brick,Siding
Schools
Elementary Schools Mcauliffe
Middle Schools Briarhill
High Schools Marcus
School District Lewisville Isd
Others
Pets Allowed Yes, Dogs OK
Restrictions Pet Restrictions
Ownership see agent
Pets Allowed Yes, Dogs OK

GET MORE INFORMATION
REALTOR® | Lic# 0703712

