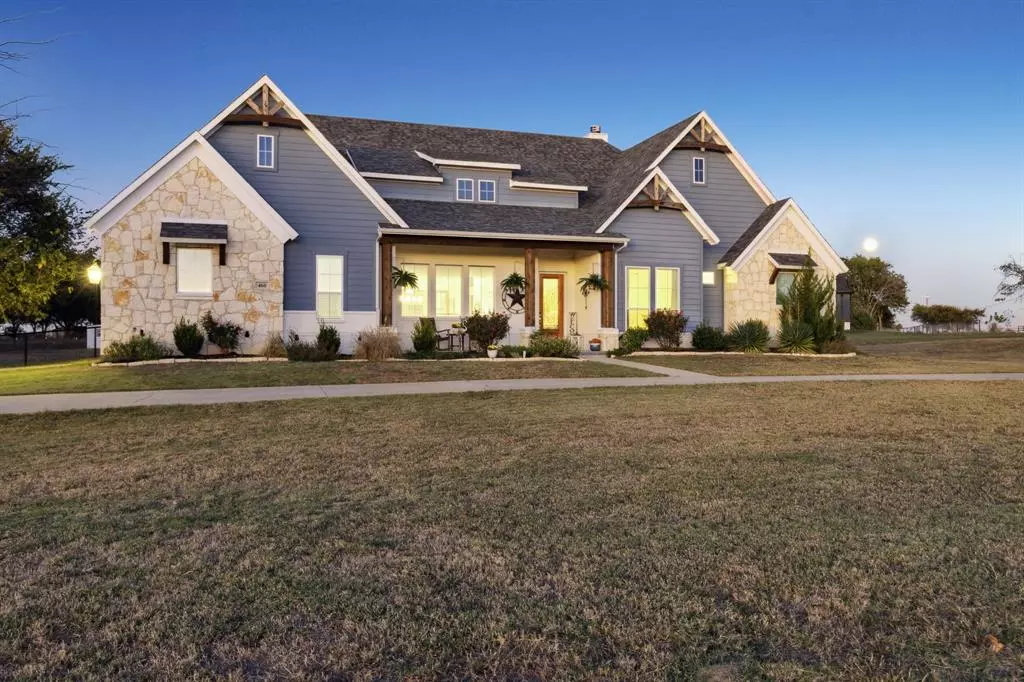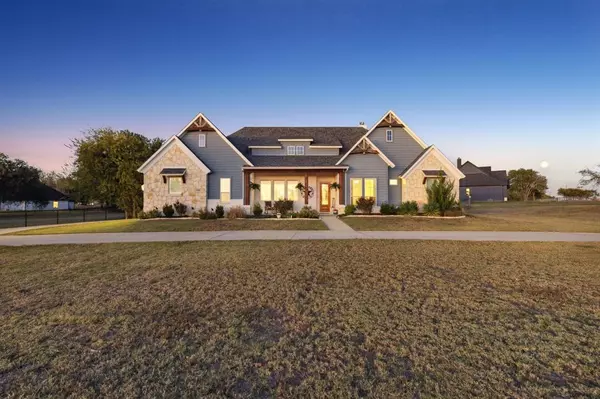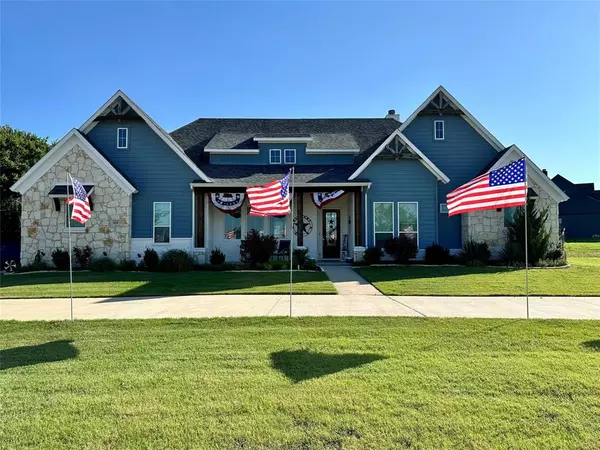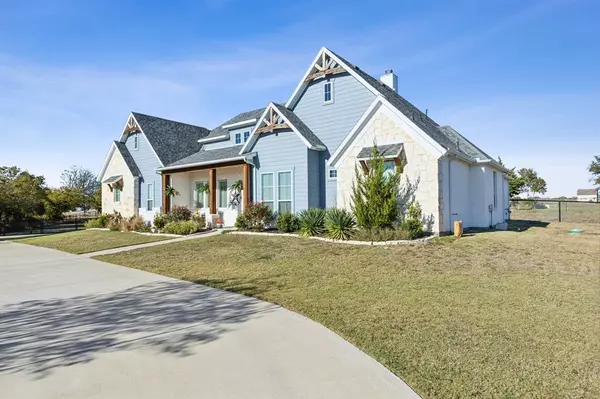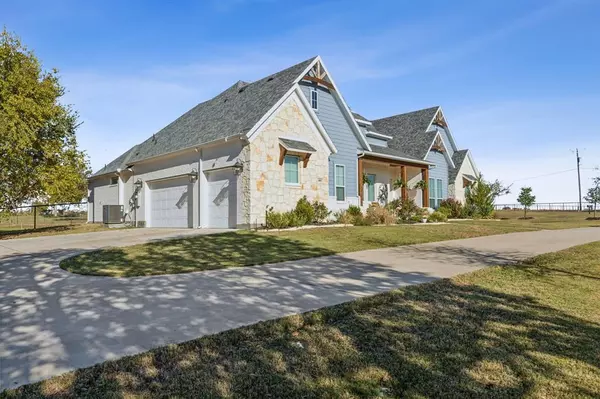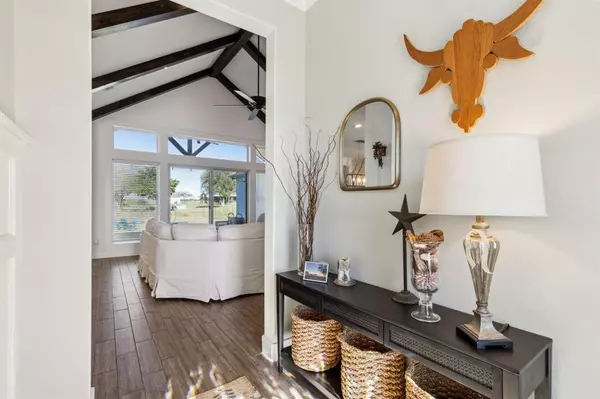4 Beds
3 Baths
3,142 SqFt
4 Beds
3 Baths
3,142 SqFt
Key Details
Property Type Single Family Home
Sub Type Single Family Residence
Listing Status Active
Purchase Type For Sale
Square Footage 3,142 sqft
Price per Sqft $235
Subdivision 46574
MLS Listing ID 20797715
Style Modern Farmhouse
Bedrooms 4
Full Baths 3
HOA Y/N None
Year Built 2021
Lot Size 1.225 Acres
Acres 1.225
Property Description
next to it. Could be a great mother in law room, workout room, media room or game room. This home also has an office with French doors for those
who work from home and a doggie door built in for the pups. Top it off with a beautiful covered patio, circle drive and
3 car garage! This custom home has it all!
Location
State TX
County Ellis
Direction From Hwy I 35 S Exit 399 A-FM 66 take towards Maypearl about 3 miles. Left on Great house Rd. Take a left on Dunaway Rd. Home will be on the left with a circle drive.
Rooms
Dining Room 1
Interior
Interior Features Cable TV Available, Cathedral Ceiling(s), Decorative Lighting, Flat Screen Wiring, Granite Counters, High Speed Internet Available, Kitchen Island, Pantry, Vaulted Ceiling(s), Walk-In Closet(s)
Heating Central, Electric, Heat Pump, Humidity Control
Cooling Ceiling Fan(s), Central Air, Electric, Heat Pump, Humidity Control
Flooring Carpet, Ceramic Tile
Fireplaces Number 1
Fireplaces Type Gas, Propane, Raised Hearth
Appliance Commercial Grade Range, Commercial Grade Vent, Dishwasher, Disposal, Electric Oven, Microwave, Convection Oven, Plumbed For Gas in Kitchen, Vented Exhaust Fan
Heat Source Central, Electric, Heat Pump, Humidity Control
Laundry Electric Dryer Hookup, Utility Room, Full Size W/D Area, Washer Hookup
Exterior
Garage Spaces 3.0
Fence Back Yard
Utilities Available Aerobic Septic, Co-op Electric, Electricity Available, Electricity Connected, Individual Water Meter, MUD Water, Outside City Limits, Phone Available, Propane, Underground Utilities
Roof Type Composition
Total Parking Spaces 3
Garage Yes
Building
Lot Description Acreage, Lrg. Backyard Grass, Sprinkler System
Story One
Foundation Slab
Level or Stories One
Schools
Elementary Schools Dunaway
High Schools Waxahachie
School District Waxahachie Isd
Others
Restrictions Deed
Ownership Of Record
Acceptable Financing Cash, Conventional, FHA, VA Loan
Listing Terms Cash, Conventional, FHA, VA Loan
Special Listing Condition Aerial Photo, Survey Available

GET MORE INFORMATION
REALTOR® | Lic# 0703712

