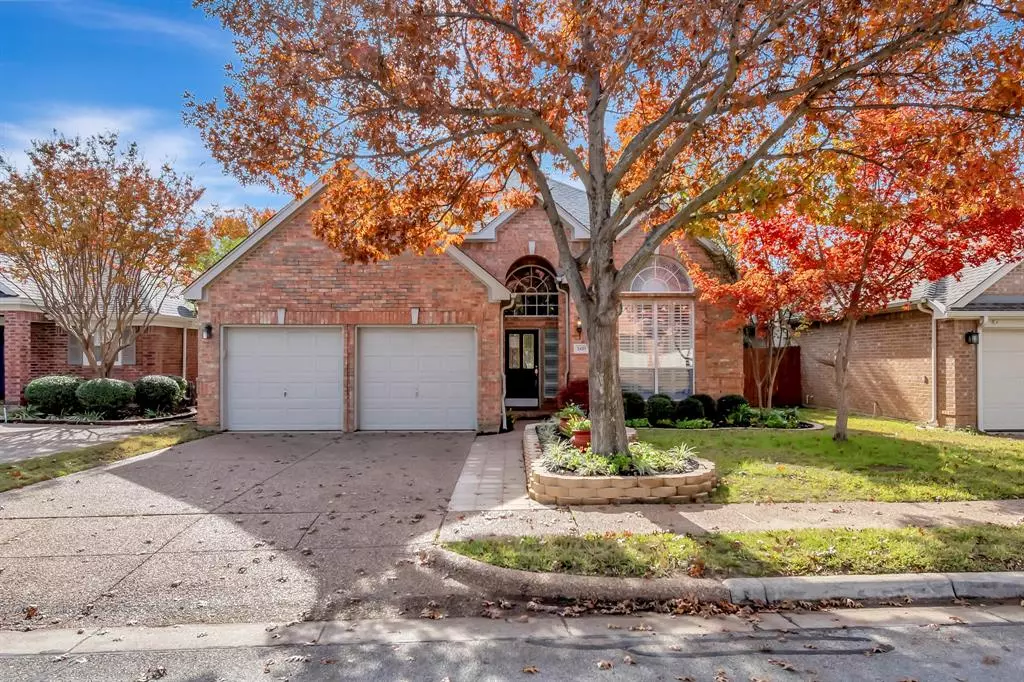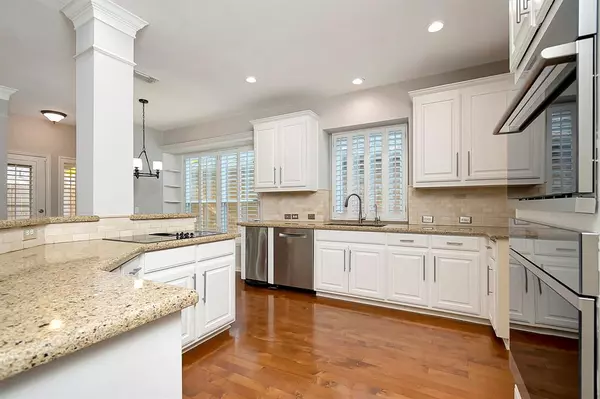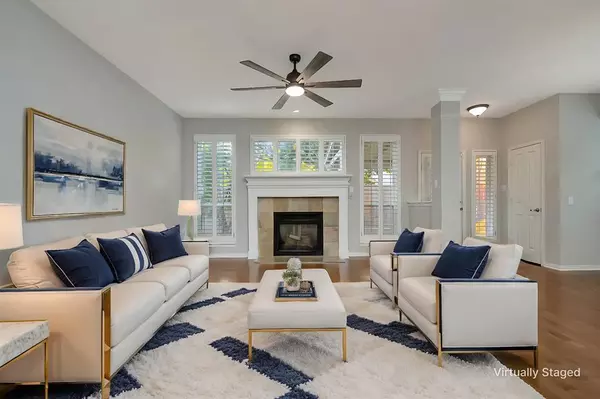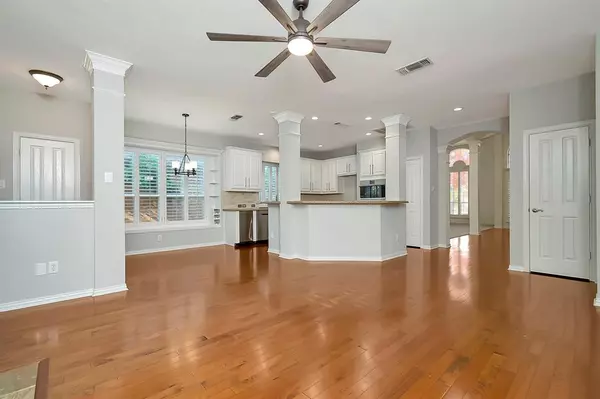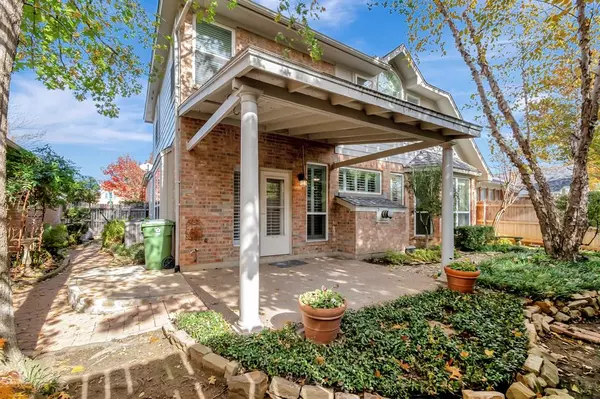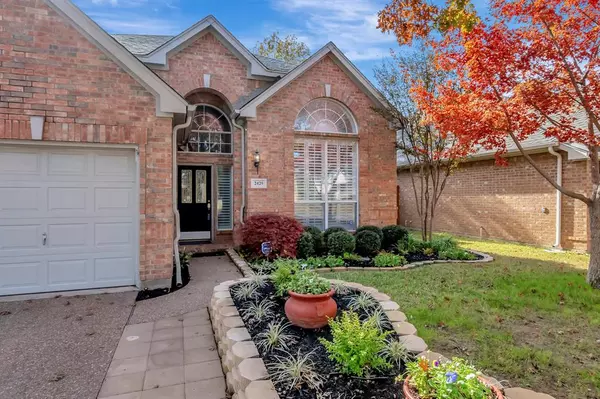3 Beds
3 Baths
2,455 SqFt
3 Beds
3 Baths
2,455 SqFt
Key Details
Property Type Single Family Home
Sub Type Single Family Residence
Listing Status Active
Purchase Type For Sale
Square Footage 2,455 sqft
Price per Sqft $213
Subdivision Bridgeton Add
MLS Listing ID 20796740
Style Traditional
Bedrooms 3
Full Baths 2
Half Baths 1
HOA Fees $121/mo
HOA Y/N Mandatory
Year Built 1995
Annual Tax Amount $8,369
Lot Size 5,183 Sqft
Acres 0.119
Property Description
Discover this stunning home in the tranquil Bridgeton on the Creek community of Bedford, TX. Featuring a spacious open concept with abundant natural light from walls of windows, this home provides a warm ambiance with plantation shutters, decorative lighting, and a cozy gas fireplace. Recent updates include fresh paint, new carpeting, modern light fixtures, and top-tier GE Cafe and Bosch kitchen appliances, ensuring a stylish, move-in-ready experience. The smart-equipped kitchen opens to a bright breakfast area and overlooks a private patio with lush, low-maintenance landscaping, maintained by a smart sprinkler system. The main floor hosts a generous primary suite with a jetted tub, luxurious shower and expansive walk-in closet, 2 Flex Living areas, 2 Dining areas plus a half bath. Upstairs, find two bedrooms, a full bath and a versatile living area, all within a zoned HVAC system.
Enjoy a lock-and-leave lifestyle with HOA-maintained front lawn. Zoned to top-tier H-E-B ISD schools! Convenient to everything DFW!
Location
State TX
County Tarrant
Community Curbs, Sidewalks
Direction Please see GPS.
Rooms
Dining Room 2
Interior
Interior Features Built-in Features, Decorative Lighting, Double Vanity, Granite Counters, Open Floorplan, Pantry, Vaulted Ceiling(s), Walk-In Closet(s)
Heating Central, Natural Gas
Cooling Ceiling Fan(s), Central Air, Electric
Flooring Carpet, Tile, Wood
Fireplaces Number 1
Fireplaces Type Gas Logs
Appliance Dishwasher, Disposal, Electric Cooktop, Electric Oven, Gas Water Heater, Microwave, Trash Compactor
Heat Source Central, Natural Gas
Laundry Electric Dryer Hookup, Utility Room, Full Size W/D Area, Washer Hookup
Exterior
Exterior Feature Covered Patio/Porch
Garage Spaces 2.0
Fence Back Yard, Wood
Community Features Curbs, Sidewalks
Utilities Available City Sewer, City Water
Roof Type Composition
Total Parking Spaces 2
Garage Yes
Building
Lot Description Interior Lot, Sprinkler System
Story Two
Foundation Slab
Level or Stories Two
Structure Type Brick
Schools
Elementary Schools Spring Garden
High Schools Trinity
School District Hurst-Euless-Bedford Isd
Others
Ownership See Tax Record
Acceptable Financing Cash, Conventional, FHA, VA Loan
Listing Terms Cash, Conventional, FHA, VA Loan
Special Listing Condition Agent Related to Owner

GET MORE INFORMATION
REALTOR® | Lic# 0703712

