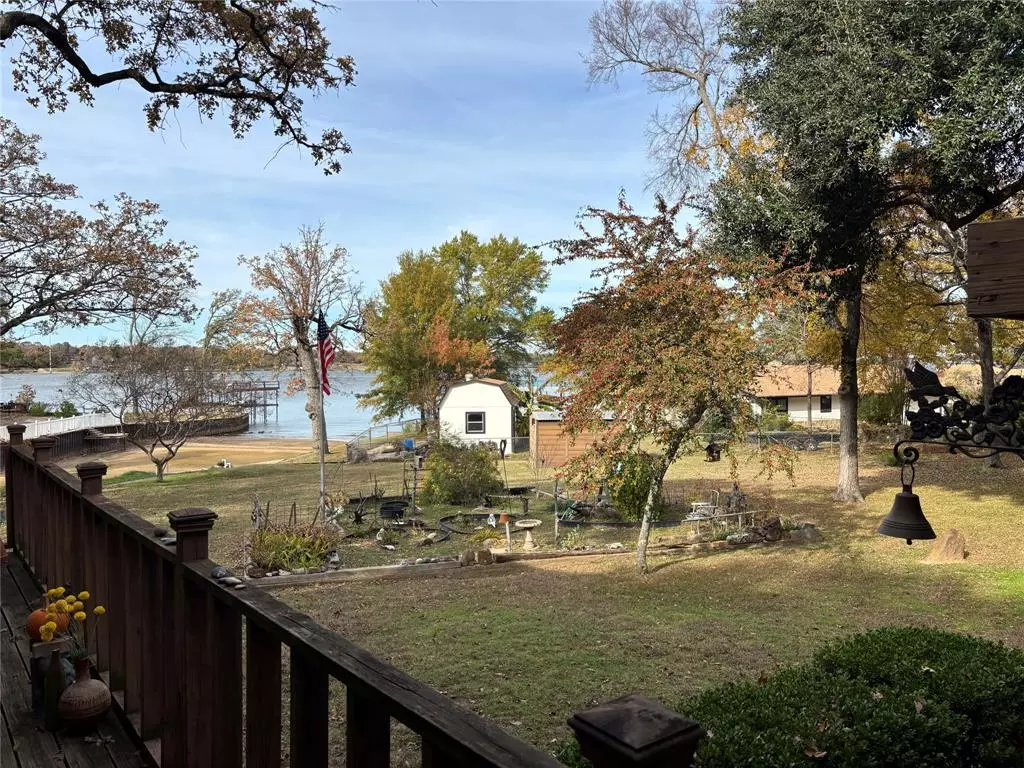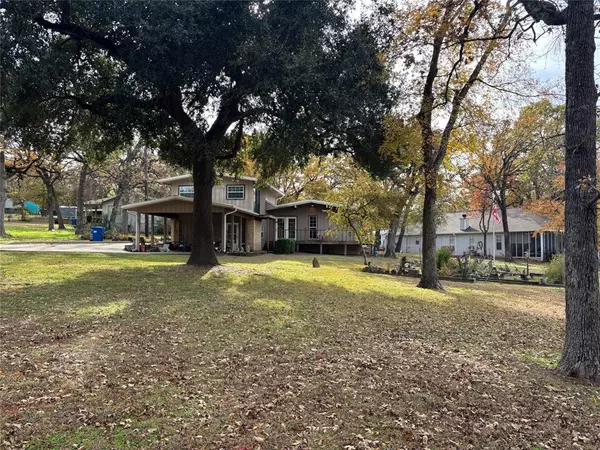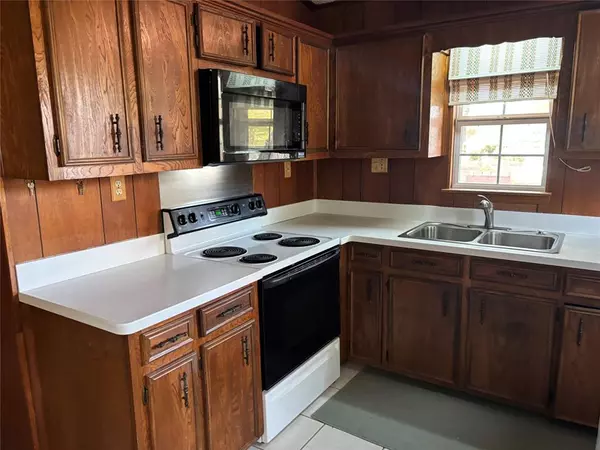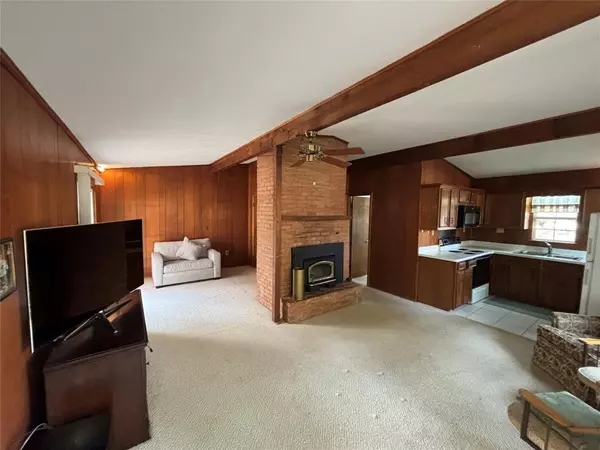3 Beds
2 Baths
1,536 SqFt
3 Beds
2 Baths
1,536 SqFt
Key Details
Property Type Single Family Home
Sub Type Single Family Residence
Listing Status Active
Purchase Type For Sale
Square Footage 1,536 sqft
Price per Sqft $227
Subdivision Westwood Beach Add
MLS Listing ID 20795418
Style Split Level,Traditional
Bedrooms 3
Full Baths 2
HOA Fees $125/ann
HOA Y/N Voluntary
Year Built 1980
Annual Tax Amount $2,377
Lot Size 0.520 Acres
Acres 0.52
Property Description
Welcome to your lakeside retreat! This 3-bedroom, 2-bathroom home is move-in ready and brimming with potential. Nestled on two spacious lots with direct water access, it offers a serene setting perfect for creating new family memories. A wood-burning fireplace adds warmth and character, making it a cozy space for year-round enjoyment. The home does need updating, allowing you the opportunity to personalize it and truly make it your own. Located just around the corner from the exclusive Westwood Beach private park and boat launch, you'll enjoy unparalleled access to Cedar Creek Lake's amenities. Whether you're looking for a weekend escape or a permanent residence, this property offers timeless charm in an unbeatable location. Don’t miss your chance to own this gem on Cedar Creek Lake!
Location
State TX
County Henderson
Community Boat Ramp, Community Dock, Lake
Direction 334 west left 274 left W Will White Rd left Old Indian Trail at stop sign stay on Whispering Springs Dr left on Still Harbor Cir second home on left SIY Follow GPS 32.29398, -96.17879
Rooms
Dining Room 1
Interior
Interior Features Dry Bar, Eat-in Kitchen, Multiple Staircases, Paneling, Vaulted Ceiling(s)
Heating Central, Electric
Cooling Ceiling Fan(s), Central Air, Electric
Flooring Carpet, Ceramic Tile, Combination, Vinyl
Fireplaces Number 1
Fireplaces Type Blower Fan, Brick, Wood Burning
Equipment Negotiable
Appliance Disposal, Dryer, Electric Range, Electric Water Heater, Microwave, Refrigerator, Vented Exhaust Fan, Washer
Heat Source Central, Electric
Laundry Electric Dryer Hookup, Utility Room, Full Size W/D Area
Exterior
Exterior Feature Covered Patio/Porch, Storage
Carport Spaces 2
Fence Chain Link, Partial
Community Features Boat Ramp, Community Dock, Lake
Utilities Available All Weather Road, Electricity Connected, MUD Sewer, MUD Water
Waterfront Description Canal (Man Made)
Roof Type Metal
Total Parking Spaces 2
Garage No
Building
Lot Description Few Trees, Irregular Lot, Landscaped, Lrg. Backyard Grass, Subdivision, Water/Lake View, Waterfront
Story Multi/Split
Foundation Slab
Level or Stories Multi/Split
Structure Type Brick,Siding
Schools
Elementary Schools Tool
Middle Schools Malakoff
High Schools Malakoff
School District Malakoff Isd
Others
Restrictions Deed
Ownership Dolan Elaine Trust
Acceptable Financing 1031 Exchange, Cash, Conventional, FHA, VA Loan
Listing Terms 1031 Exchange, Cash, Conventional, FHA, VA Loan
Special Listing Condition Owner/ Agent

GET MORE INFORMATION
REALTOR® | Lic# 0703712






