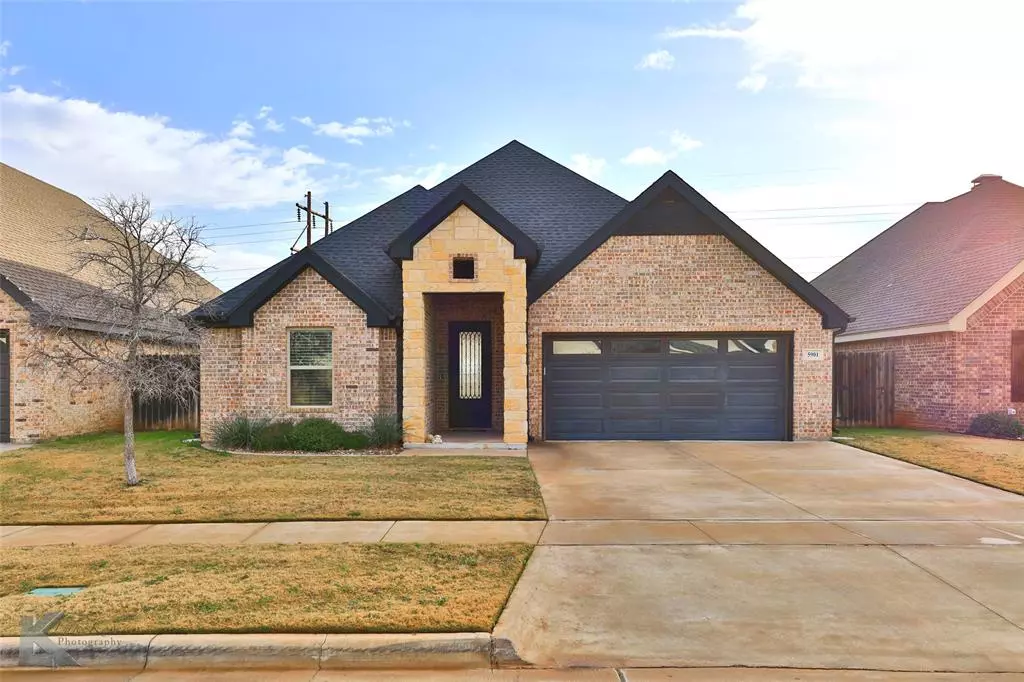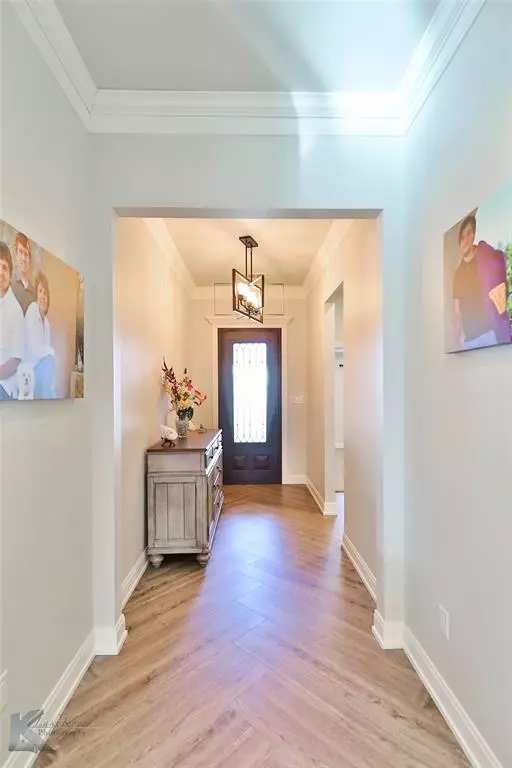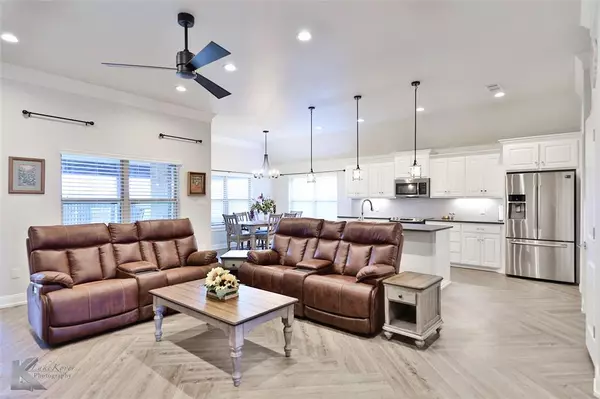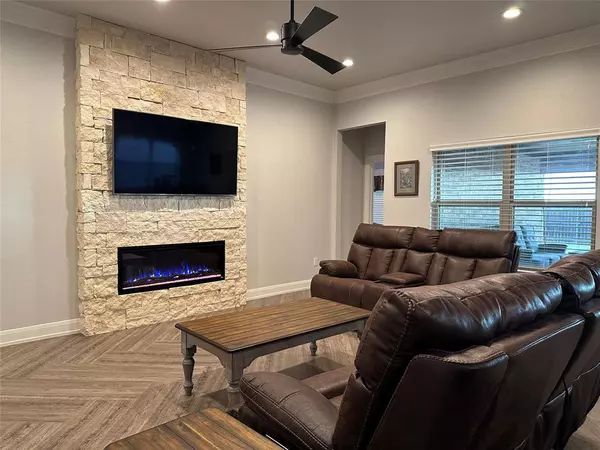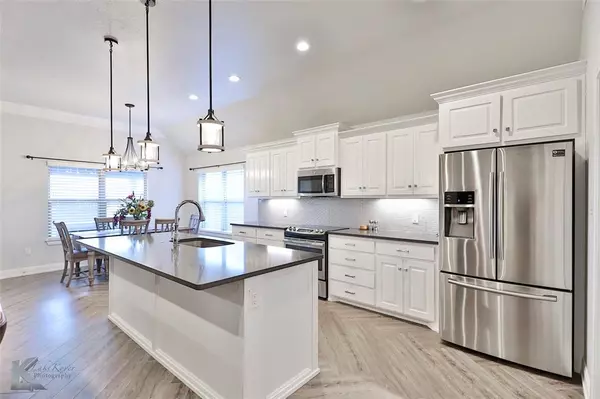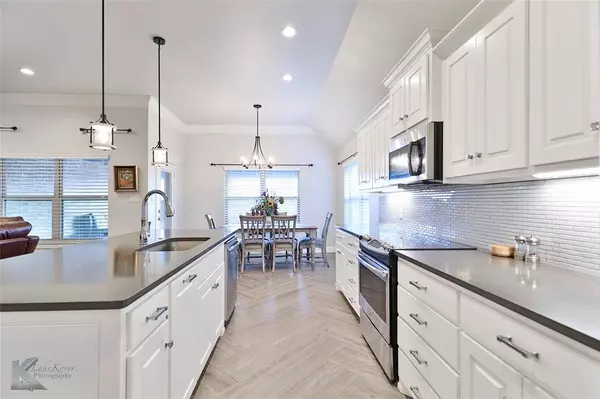3 Beds
2 Baths
1,858 SqFt
3 Beds
2 Baths
1,858 SqFt
Key Details
Property Type Single Family Home
Sub Type Single Family Residence
Listing Status Active
Purchase Type For Sale
Square Footage 1,858 sqft
Price per Sqft $192
Subdivision Legacy Village Sec 2
MLS Listing ID 20794049
Style Traditional
Bedrooms 3
Full Baths 2
HOA Fees $420/qua
HOA Y/N Mandatory
Year Built 2017
Annual Tax Amount $7,162
Lot Size 6,446 Sqft
Acres 0.148
Property Description
Location
State TX
County Taylor
Community Curbs, Jogging Path/Bike Path, Sidewalks
Direction ANTILLEY RD. TO MEMORIAL, LEFT ON LEGACY. HOME IS ON THE RIGHT.
Rooms
Dining Room 1
Interior
Interior Features Cable TV Available, Decorative Lighting, Double Vanity, High Speed Internet Available, Kitchen Island, Open Floorplan, Pantry, Walk-In Closet(s)
Heating Central, Electric
Cooling Ceiling Fan(s), Central Air, Electric
Flooring Carpet, Luxury Vinyl Plank
Fireplaces Number 1
Fireplaces Type Electric
Appliance Dishwasher, Disposal, Electric Range, Microwave
Heat Source Central, Electric
Laundry Electric Dryer Hookup, Full Size W/D Area, Washer Hookup
Exterior
Exterior Feature Covered Patio/Porch
Garage Spaces 2.0
Fence Wood
Community Features Curbs, Jogging Path/Bike Path, Sidewalks
Utilities Available Asphalt, City Sewer, City Water, Sidewalk
Roof Type Composition
Total Parking Spaces 2
Garage Yes
Building
Lot Description Interior Lot, Landscaped, Sprinkler System
Story One
Foundation Slab
Level or Stories One
Structure Type Brick,Rock/Stone
Schools
Elementary Schools Wylie West
High Schools Wylie
School District Wylie Isd, Taylor Co.
Others
Restrictions Deed
Ownership TAMMY REESE
Acceptable Financing Cash, Conventional, FHA, VA Loan
Listing Terms Cash, Conventional, FHA, VA Loan
Special Listing Condition Deed Restrictions

GET MORE INFORMATION
REALTOR® | Lic# 0703712

