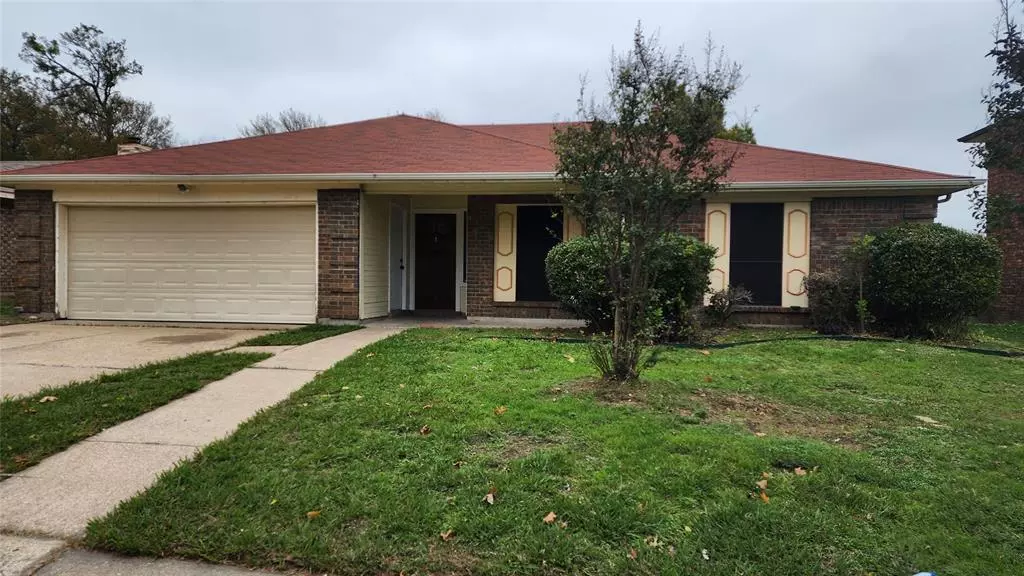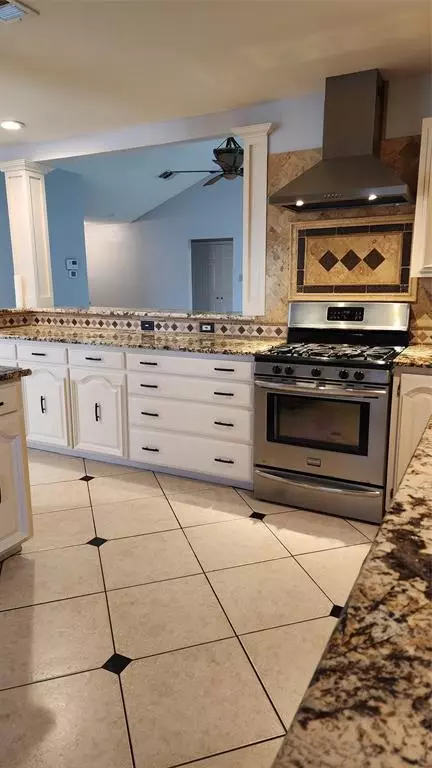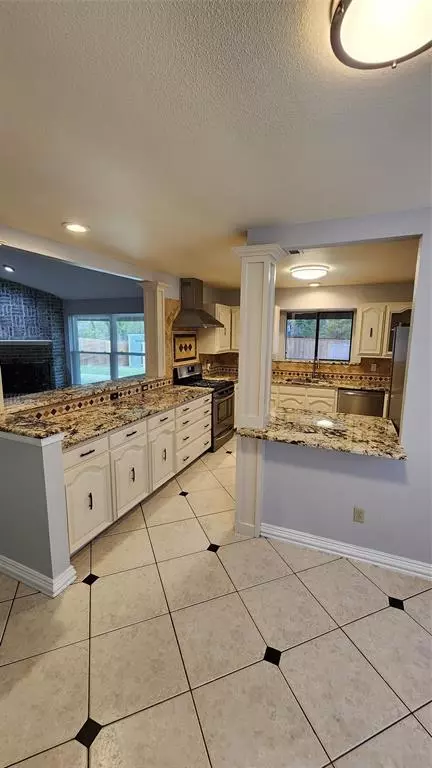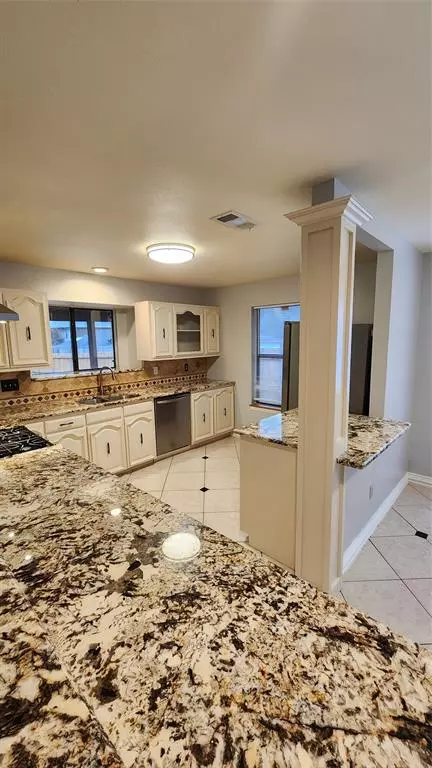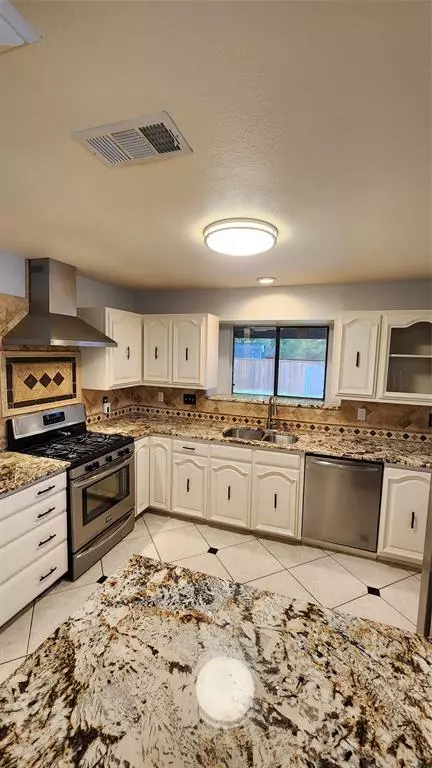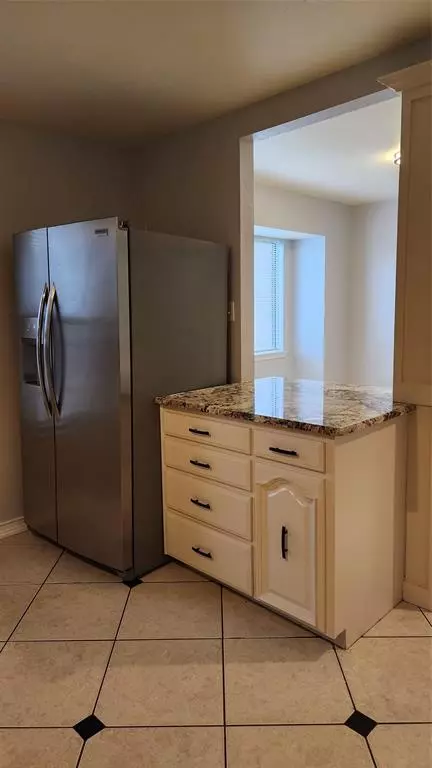4 Beds
3 Baths
2,113 SqFt
4 Beds
3 Baths
2,113 SqFt
Key Details
Property Type Single Family Home
Sub Type Single Family Residence
Listing Status Active
Purchase Type For Rent
Square Footage 2,113 sqft
Subdivision Flower Hill 05
MLS Listing ID 20785881
Bedrooms 4
Full Baths 3
PAD Fee $1
HOA Y/N None
Year Built 1987
Lot Size 8,494 Sqft
Acres 0.195
Property Description
Location
State TX
County Dallas
Community Curbs, Sidewalks
Direction From George Bush exit Firewheel Pkwy south. Becomes Rowlett Rd. Right on Beech St, Rt on Azalea Dr. House on left.
Rooms
Dining Room 2
Interior
Interior Features Decorative Lighting, Granite Counters, High Speed Internet Available, In-Law Suite Floorplan, Kitchen Island, Open Floorplan, Vaulted Ceiling(s), Walk-In Closet(s)
Heating Central, Natural Gas, Zoned
Cooling Ceiling Fan(s), Central Air, Electric, Zoned
Flooring Ceramic Tile, Luxury Vinyl Plank
Fireplaces Number 1
Fireplaces Type Brick, Gas Starter
Appliance Dishwasher, Disposal, Gas Range, Gas Water Heater, Refrigerator
Heat Source Central, Natural Gas, Zoned
Laundry Full Size W/D Area
Exterior
Exterior Feature Covered Patio/Porch, Storage, Other
Fence Wood
Community Features Curbs, Sidewalks
Utilities Available City Sewer, City Water, Concrete, Curbs
Garage No
Building
Lot Description Interior Lot, Lrg. Backyard Grass, Subdivision
Story One
Level or Stories One
Schools
Elementary Schools Choice Of School
Middle Schools Choice Of School
High Schools Choice Of School
School District Garland Isd
Others
Pets Allowed Yes, Breed Restrictions, Cats OK, Dogs OK, Number Limit, Size Limit
Restrictions Animals,Pet Restrictions
Ownership See tax
Pets Allowed Yes, Breed Restrictions, Cats OK, Dogs OK, Number Limit, Size Limit

GET MORE INFORMATION
REALTOR® | Lic# 0703712

