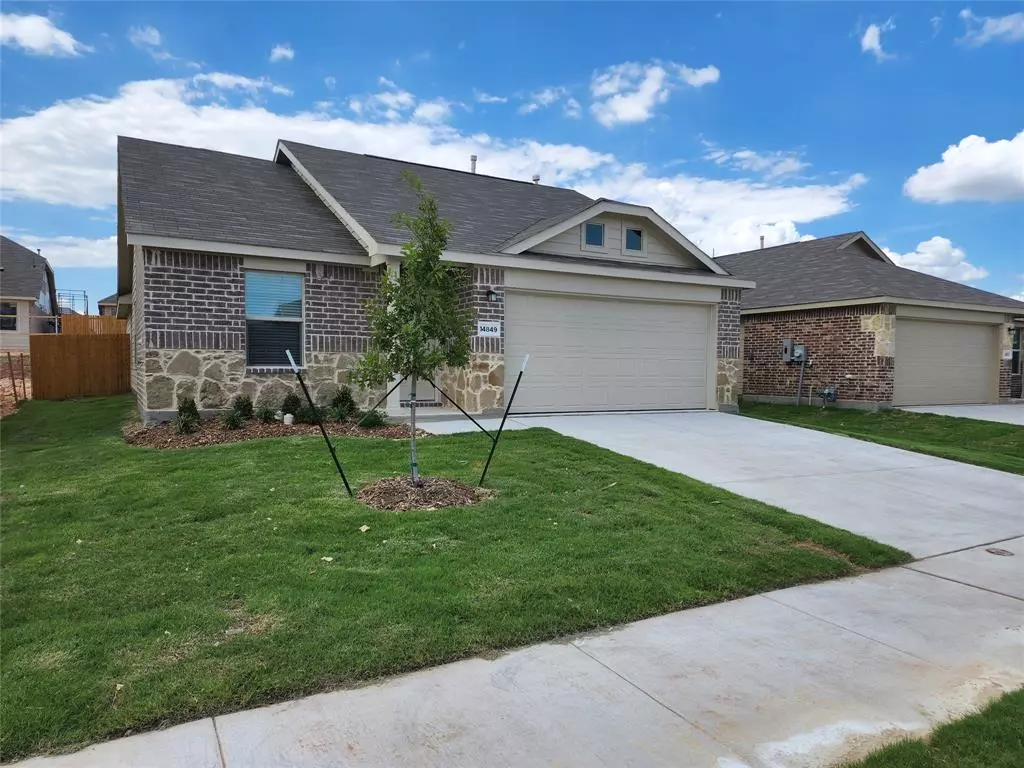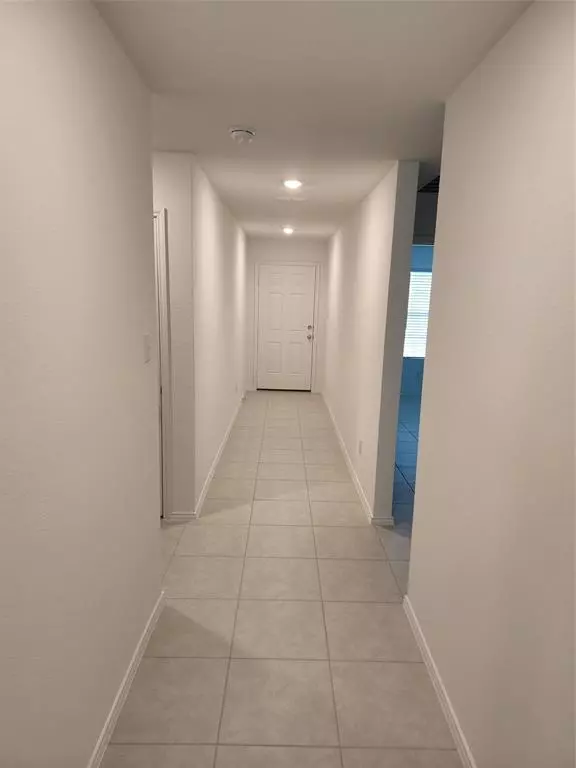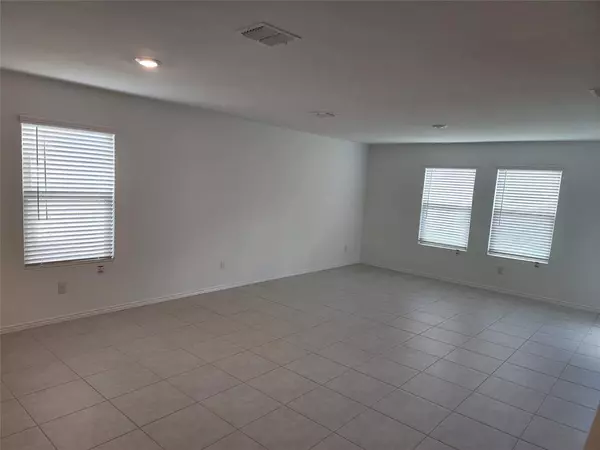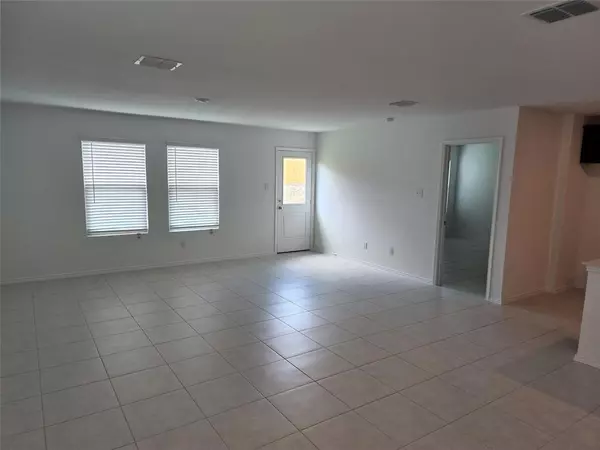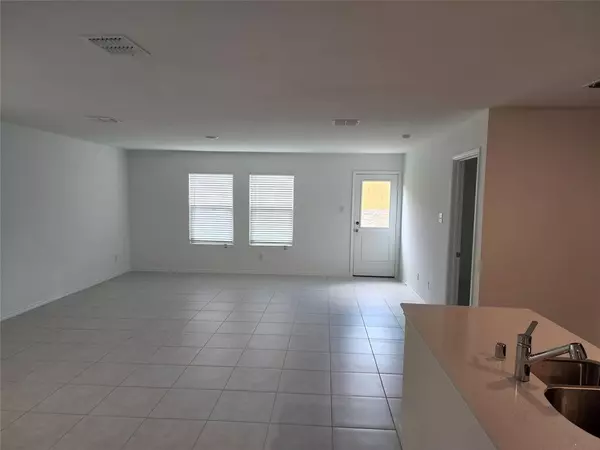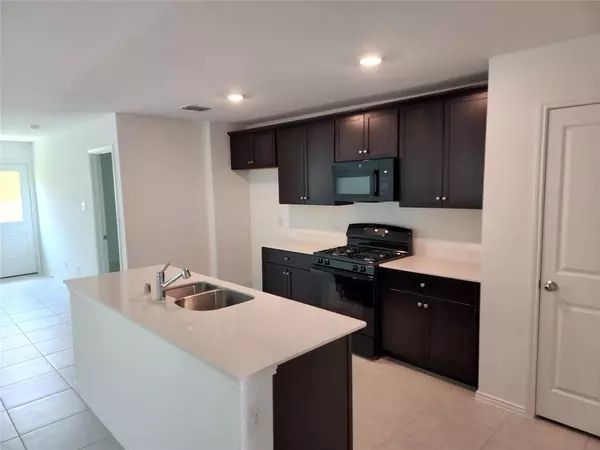4 Beds
2 Baths
1,679 SqFt
4 Beds
2 Baths
1,679 SqFt
Key Details
Property Type Single Family Home
Sub Type Single Family Residence
Listing Status Active
Purchase Type For Rent
Square Footage 1,679 sqft
Subdivision Sendera Ranch
MLS Listing ID 20783782
Style Traditional
Bedrooms 4
Full Baths 2
HOA Fees $540/ann
PAD Fee $1
HOA Y/N Mandatory
Year Built 2022
Lot Size 5,488 Sqft
Acres 0.126
Property Description
Location
State TX
County Denton
Direction Public Driving Directions: From I35W exit Westport Pkwy and go West. Turn left on FM156 to Avondale-Haslet Road and turn right. Right on Ragged Spur Court.
Rooms
Dining Room 0
Interior
Interior Features Cable TV Available, Decorative Lighting, Open Floorplan, Pantry, Smart Home System, Wired for Data
Heating Central, Electric
Cooling Ceiling Fan(s), Central Air, Electric
Flooring Tile
Appliance Dishwasher, Gas Cooktop, Gas Range, Microwave
Heat Source Central, Electric
Exterior
Exterior Feature Private Yard
Garage Spaces 2.0
Fence Fenced, Wood
Utilities Available City Sewer, City Water
Garage Yes
Building
Story One
Level or Stories One
Structure Type Brick
Schools
Elementary Schools Jc Thompson
Middle Schools Wilson
High Schools Eaton
School District Northwest Isd
Others
Pets Allowed Breed Restrictions, Number Limit
Restrictions None
Ownership GA
Pets Allowed Breed Restrictions, Number Limit

GET MORE INFORMATION
REALTOR® | Lic# 0703712

