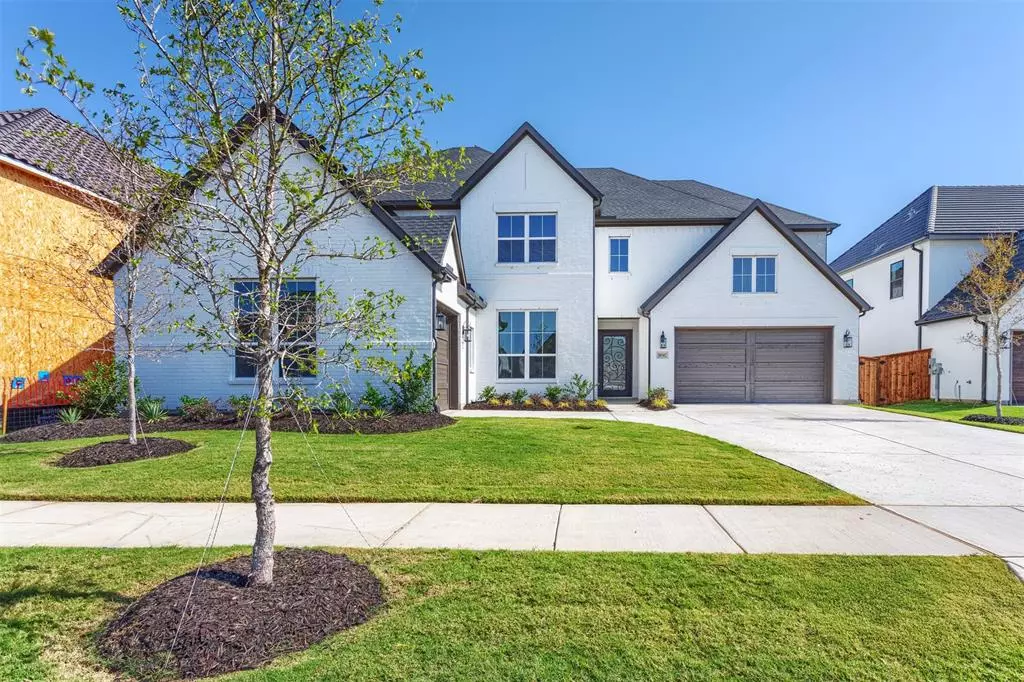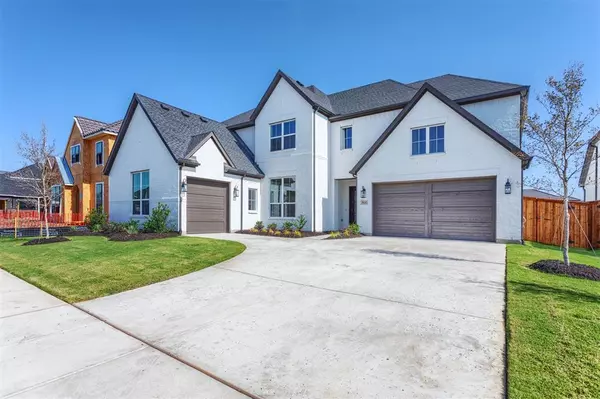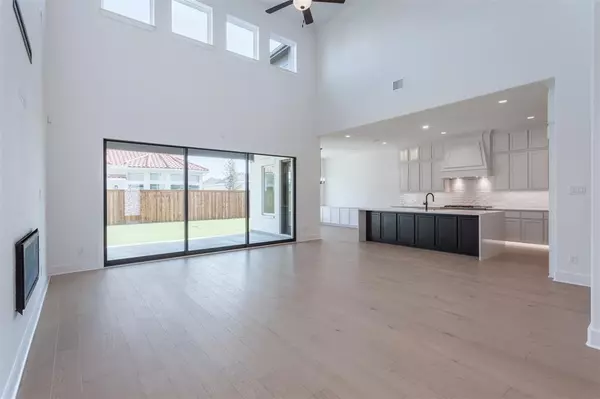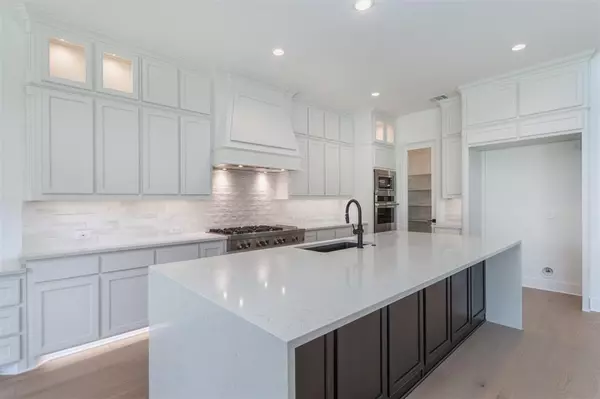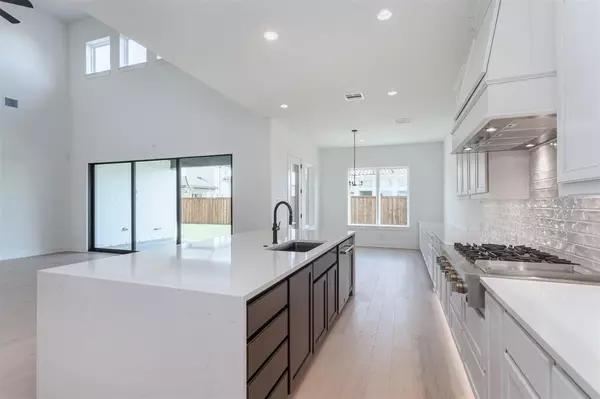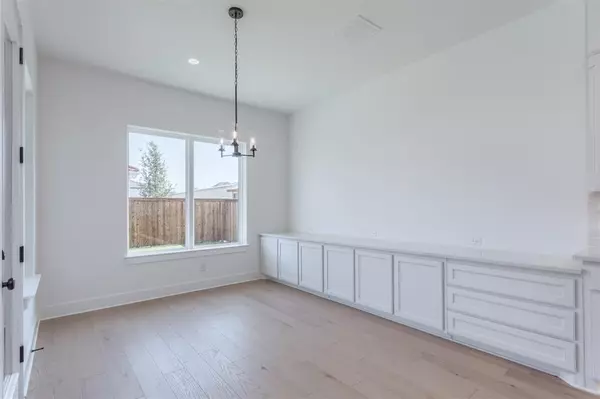5 Beds
6 Baths
5,000 SqFt
5 Beds
6 Baths
5,000 SqFt
Key Details
Property Type Single Family Home
Sub Type Single Family Residence
Listing Status Active
Purchase Type For Sale
Square Footage 5,000 sqft
Price per Sqft $324
Subdivision Lexington Park
MLS Listing ID 20760968
Style A-Frame,Contemporary/Modern
Bedrooms 5
Full Baths 5
Half Baths 1
HOA Fees $125/mo
HOA Y/N Mandatory
Year Built 2024
Lot Size 8,899 Sqft
Acres 0.2043
Property Description
Discover this perfect blend of open living in a quiet corner of Lexington Park. This 5000sq.ft home boasts 5 bedrooms (plus flex room), 5.5 bathrooms and epitomizes modern elegance. The heart of the home is the kitchen featuring a breathtaking waterfall island, with impeccable cabinetry extended throughout to Dinning, complemented by complete wood flooring downstairs. The spacious great room with sliding door leading to an outdoor patio features an open layout with plenty of natural light This masterpiece offers the perfect blend of opulence and comfort for the future homeowners.
Location
State TX
County Collin
Community Club House, Community Pool, Community Sprinkler, Sidewalks
Direction Take State Hwy 121 S, Independence Pkwy, Main St and Coit Rd to Charismatic Pkwy in Frisco, and take left on Great Days Drive
Rooms
Dining Room 1
Interior
Interior Features Built-in Features, Cable TV Available, Chandelier, Decorative Lighting, Double Vanity, Granite Counters, High Speed Internet Available, Kitchen Island, Multiple Staircases, Natural Woodwork, Open Floorplan, Pantry, Smart Home System, Sound System Wiring, Walk-In Closet(s)
Heating Central, Electric, ENERGY STAR Qualified Equipment, Fireplace(s), Natural Gas
Cooling Ceiling Fan(s), Central Air, ENERGY STAR Qualified Equipment
Flooring Carpet, Hardwood, Tile
Fireplaces Number 1
Fireplaces Type Gas, Great Room
Appliance Dishwasher, Disposal, Electric Oven, Electric Water Heater, Gas Cooktop, Microwave
Heat Source Central, Electric, ENERGY STAR Qualified Equipment, Fireplace(s), Natural Gas
Exterior
Exterior Feature Covered Patio/Porch, Lighting, Other
Garage Spaces 3.0
Carport Spaces 4
Community Features Club House, Community Pool, Community Sprinkler, Sidewalks
Utilities Available Asphalt, Cable Available, City Sewer, Co-op Electric, Co-op Water, Community Mailbox, Concrete, Curbs, Electricity Available, Electricity Connected, Individual Gas Meter, Natural Gas Available, Phone Available, Sewer Available
Roof Type Asphalt,Concrete
Garage Yes
Building
Lot Description Landscaped, Level
Story Two
Foundation Brick/Mortar, Combination, Pillar/Post/Pier, Other
Level or Stories Two
Schools
Elementary Schools Gunstream
Middle Schools Wester
High Schools Memorial
School District Frisco Isd
Others
Ownership Goutham Miyapuram
Acceptable Financing Conventional
Listing Terms Conventional

GET MORE INFORMATION
REALTOR® | Lic# 0703712

