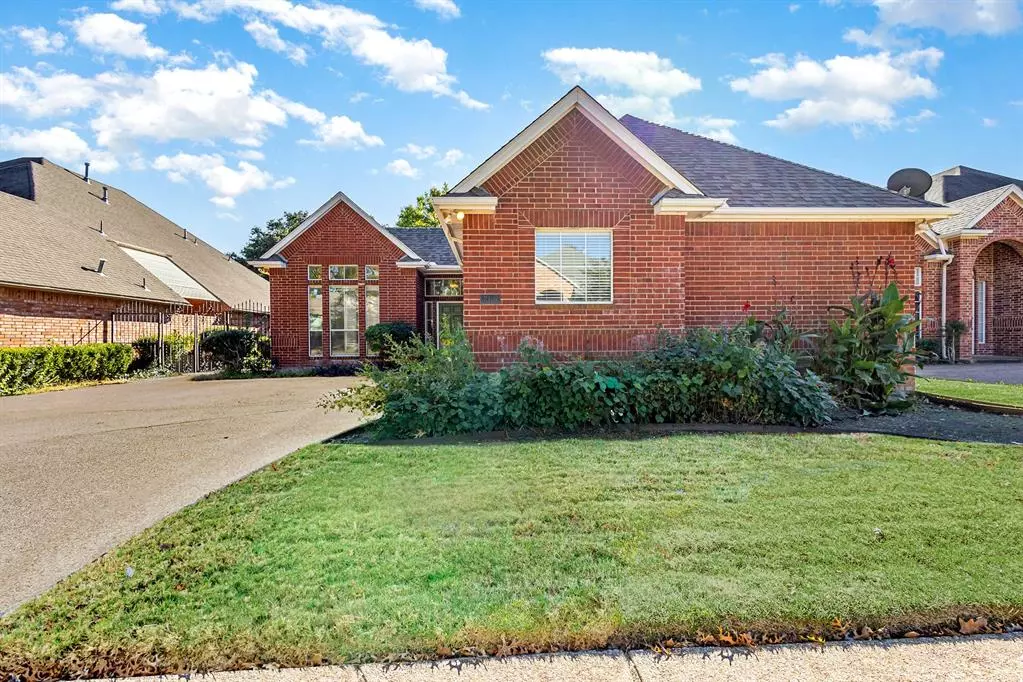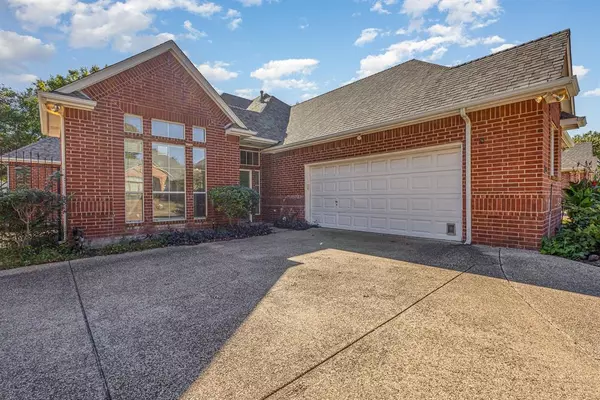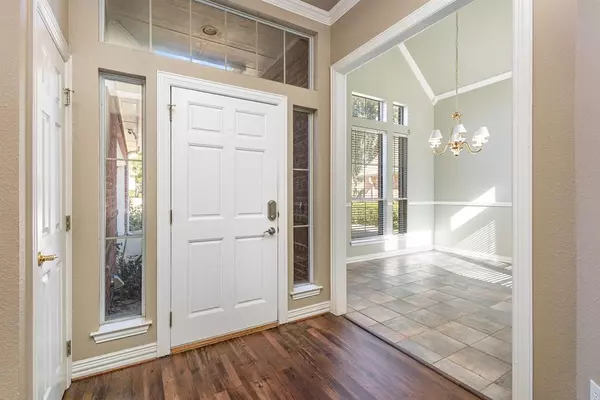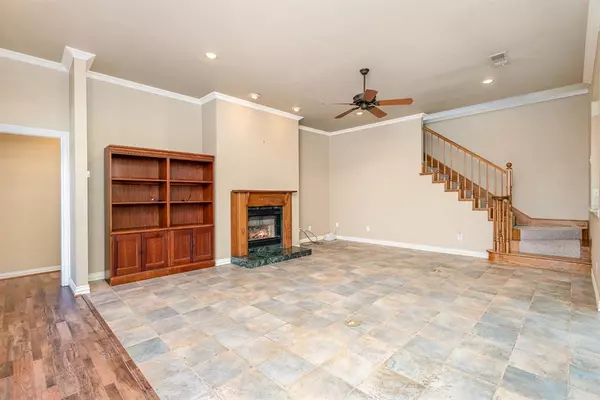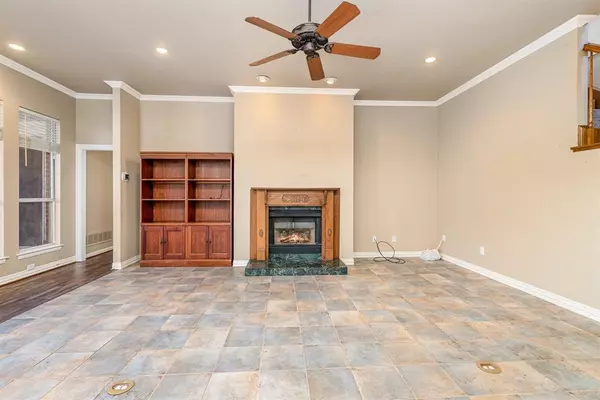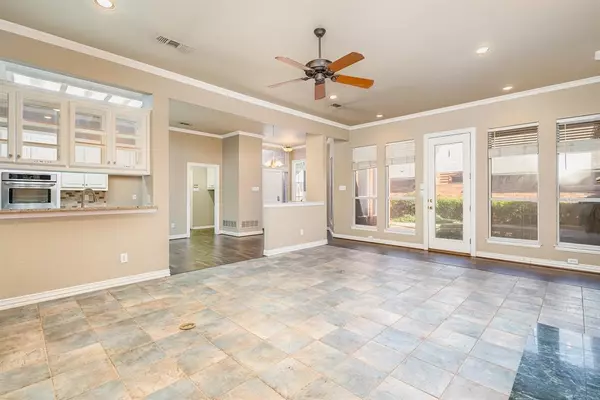4 Beds
3 Baths
2,455 SqFt
4 Beds
3 Baths
2,455 SqFt
Key Details
Property Type Single Family Home
Sub Type Single Family Residence
Listing Status Active
Purchase Type For Sale
Square Footage 2,455 sqft
Price per Sqft $156
Subdivision Club Parc
MLS Listing ID 20745671
Style Traditional
Bedrooms 4
Full Baths 3
HOA Fees $720/ann
HOA Y/N Mandatory
Year Built 1995
Annual Tax Amount $7,098
Lot Size 6,621 Sqft
Acres 0.152
Property Description
Location
State TX
County Dallas
Community Curbs, Gated, Sidewalks
Direction Head southeast on I-20 E, Take exit 465, Turn right onto W Wheatland Rd, Turn right onto W Wintergreen Rd, Turn right onto N Westmoreland Rd, Turn right at the 1st cross street onto Village Green Dr, Turn left to stay on Village Green Dr. Home on the right.
Rooms
Dining Room 1
Interior
Interior Features Built-in Features, Cable TV Available, Decorative Lighting, Eat-in Kitchen, Granite Counters, High Speed Internet Available, Open Floorplan, Pantry, Vaulted Ceiling(s), Walk-In Closet(s)
Heating Central
Cooling Ceiling Fan(s), Central Air
Flooring Carpet, Hardwood, Tile
Fireplaces Number 1
Fireplaces Type Living Room
Appliance Dishwasher, Electric Cooktop, Electric Oven, Gas Water Heater, Microwave, Double Oven
Heat Source Central
Laundry Full Size W/D Area, On Site
Exterior
Exterior Feature Rain Gutters, Lighting, Private Entrance, Private Yard
Garage Spaces 2.0
Fence Back Yard, Fenced, Full
Pool In Ground, Outdoor Pool
Community Features Curbs, Gated, Sidewalks
Utilities Available Cable Available, City Sewer, City Water, Electricity Available, Phone Available, Sewer Available
Roof Type Composition
Total Parking Spaces 2
Garage Yes
Private Pool 1
Building
Lot Description Interior Lot, Landscaped
Story Two
Foundation Slab
Level or Stories Two
Structure Type Brick,Siding
Schools
Elementary Schools Weiss
Middle Schools Hulcy Steam
High Schools Carter
School District Dallas Isd
Others
Restrictions Deed
Ownership Jimmie Kennedy
Acceptable Financing Cash, Conventional, FHA, VA Loan
Listing Terms Cash, Conventional, FHA, VA Loan

GET MORE INFORMATION
REALTOR® | Lic# 0703712

