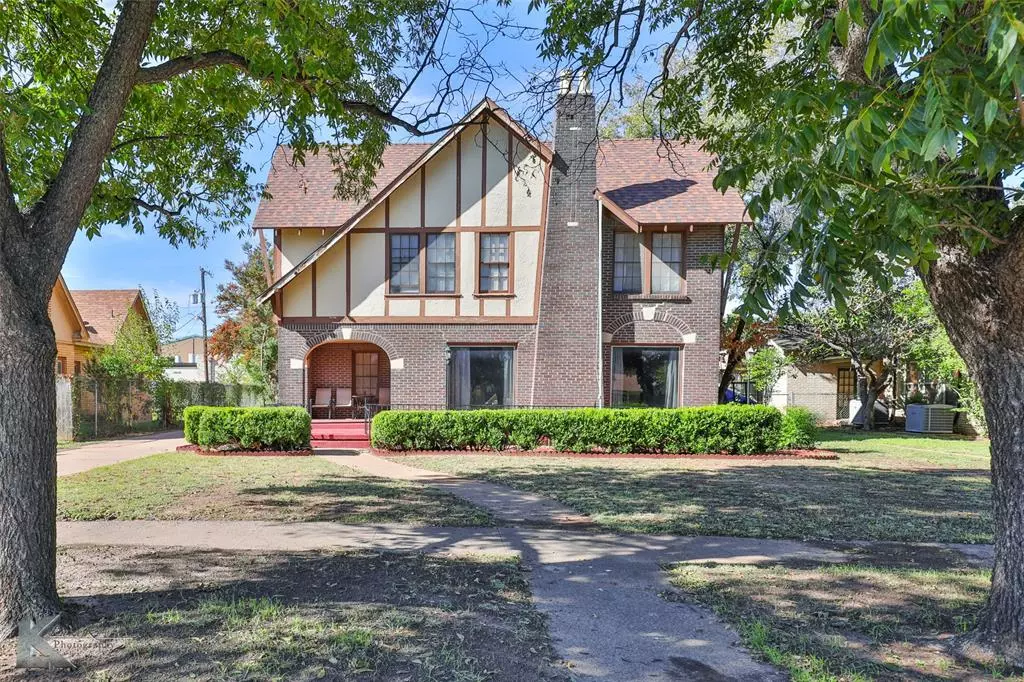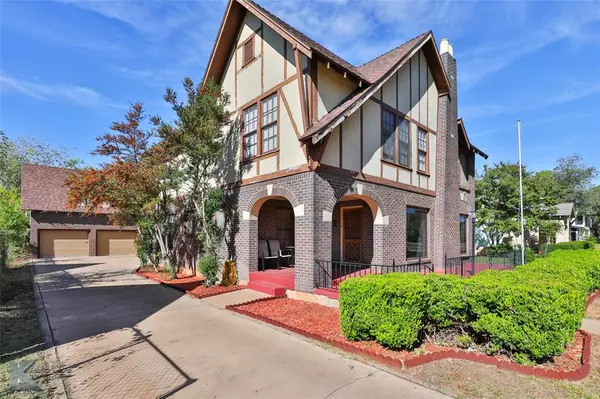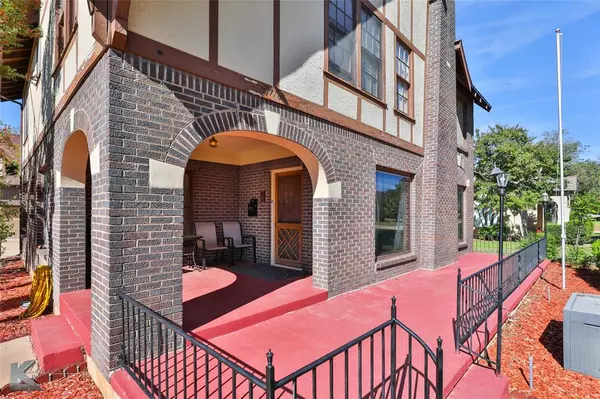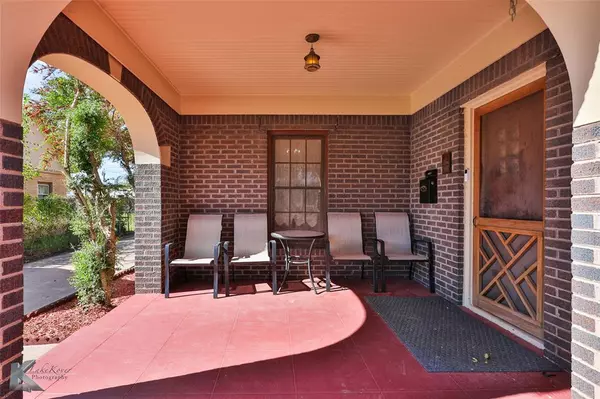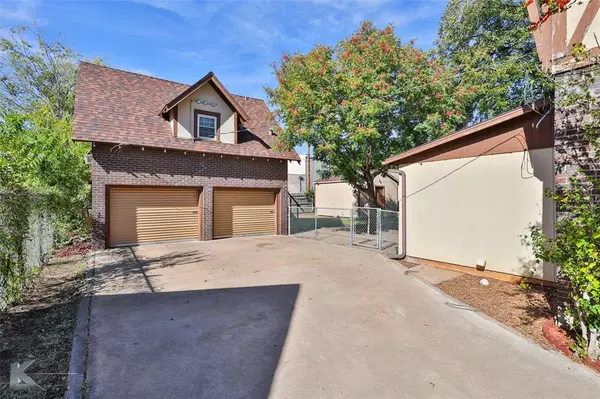5 Beds
3 Baths
3,164 SqFt
5 Beds
3 Baths
3,164 SqFt
Key Details
Property Type Single Family Home
Sub Type Single Family Residence
Listing Status Active
Purchase Type For Sale
Square Footage 3,164 sqft
Price per Sqft $110
Subdivision 10000
MLS Listing ID 20776243
Bedrooms 5
Full Baths 2
Half Baths 1
HOA Y/N None
Year Built 1939
Lot Size 10,018 Sqft
Acres 0.23
Property Description
Inside, this 5-bedroom, 2.5-bathroom home exudes character at every turn, featuring rounded doorways, built-in cabinetry, shelves, and gleaming hardwood floors throughout. The large formal dining room is perfect for hosting gatherings, while the eat-in kitchen offers a cozy spot for everyday meals. The kitchen boasts granite countertops, stainless steel appliances, and plenty of storage. The home's generously sized living spaces offer flexibility to suit your unique lifestyle, with a master bedroom that is both large and comfortable. The bathrooms maintain classic charm, preserving the home's historical elegance. The unfinished basement provides an excellent opportunity for additional storage or customization to fit your needs.
Outside, a two-car garage provides convenient parking and extra storage, while above it, a fully finished 1-bedroom, 1-bathroom apartment with a private entrance offers ideal space for guests, extended family, or potential rental income. Additional amenities include a brand new 12x14 storage building in the backyard, adding even more functionality to the property. Perfect for families, investors, or anyone seeking a distinctive home with a rich history and modern conveniences, this home offers both comfort and potential in a highly sought-after neighborhood. Don't miss your chance to own this unique gem!
Location
State TX
County Taylor
Direction Head North on Butternut Street and Turn to the right on South 17th Street then another right on Belmont Blvd. House will be second on the right.
Rooms
Dining Room 2
Interior
Interior Features High Speed Internet Available
Heating Central
Cooling Central Air
Flooring Ceramic Tile, Wood
Fireplaces Type Decorative, Wood Burning
Appliance Dishwasher, Gas Range, Microwave, Refrigerator
Heat Source Central
Exterior
Exterior Feature Covered Patio/Porch
Garage Spaces 2.0
Utilities Available All Weather Road, Curbs
Roof Type Composition
Total Parking Spaces 2
Garage Yes
Building
Lot Description Acreage, Few Trees
Story Two
Level or Stories Two
Structure Type Stucco
Schools
Elementary Schools Bowie
Middle Schools Madison
High Schools Cooper
School District Abilene Isd
Others
Ownership Tanner Brown
Acceptable Financing Cash, Conventional
Listing Terms Cash, Conventional

GET MORE INFORMATION
REALTOR® | Lic# 0703712

