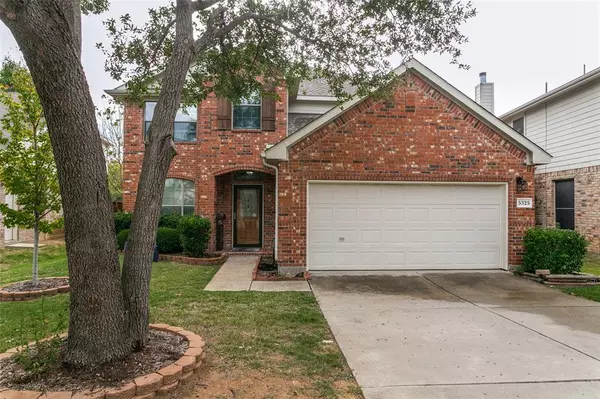4 Beds
3 Baths
2,765 SqFt
4 Beds
3 Baths
2,765 SqFt
Key Details
Property Type Single Family Home
Sub Type Single Family Residence
Listing Status Active
Purchase Type For Rent
Square Footage 2,765 sqft
Subdivision Cedar Creek Addition
MLS Listing ID 20770728
Style Traditional
Bedrooms 4
Full Baths 3
PAD Fee $1
HOA Y/N None
Year Built 2005
Lot Size 5,227 Sqft
Acres 0.12
Property Description
Location
State TX
County Denton
Direction From 35E TO 1171 AKA MAIN ST, HEAD WEST TURN RIGHT ON KIRKPATRICK, LEFT ON BARKRIDGE TR, HOUSE IS ON WEST SIDE OF STREET.
Rooms
Dining Room 1
Interior
Heating Central, Zoned
Cooling Ceiling Fan(s), Central Air, Electric, Zoned
Flooring Carpet, Ceramic Tile, Wood
Fireplaces Number 1
Fireplaces Type Gas, Gas Starter, Living Room
Appliance Dishwasher, Disposal, Electric Oven, Gas Cooktop, Gas Range, Gas Water Heater, Microwave, Plumbed For Gas in Kitchen, Refrigerator
Heat Source Central, Zoned
Exterior
Garage Spaces 2.0
Fence Fenced, Metal, Wood
Utilities Available City Sewer, City Water, Electricity Available, Individual Gas Meter, Individual Water Meter, Sidewalk, Underground Utilities
Roof Type Shingle,Wood
Total Parking Spaces 2
Garage Yes
Building
Lot Description Adjacent to Greenbelt, Few Trees, Interior Lot, Landscaped, Sprinkler System, Subdivision
Story Two
Level or Stories Two
Structure Type Brick
Schools
Elementary Schools Prairie Trail
Middle Schools Lamar
High Schools Marcus
School District Lewisville Isd
Others
Pets Allowed Yes, Cats OK, Dogs OK
Restrictions No Smoking,No Sublease,No Waterbeds
Ownership See Agent
Pets Allowed Yes, Cats OK, Dogs OK

GET MORE INFORMATION
REALTOR® | Lic# 0703712






