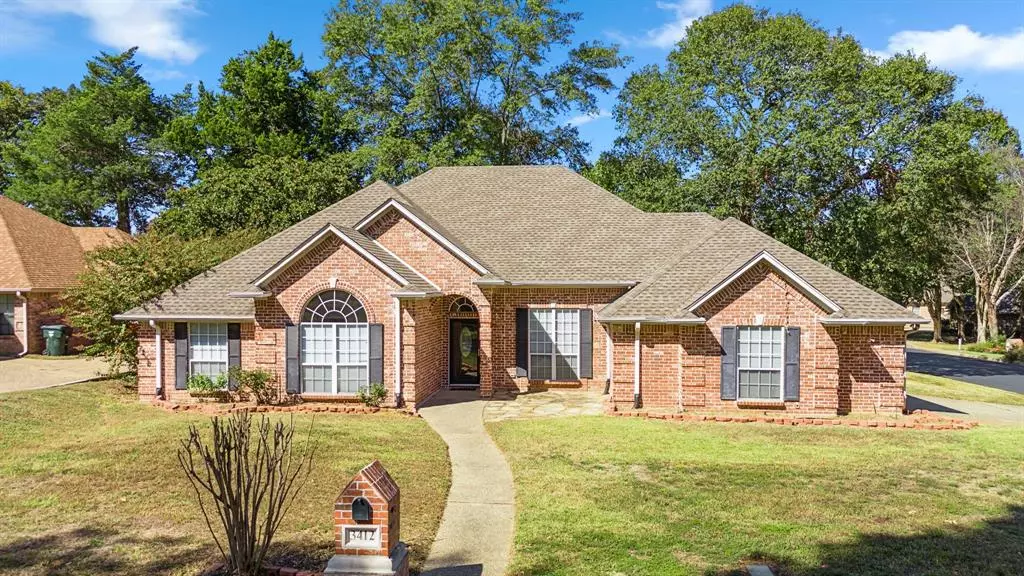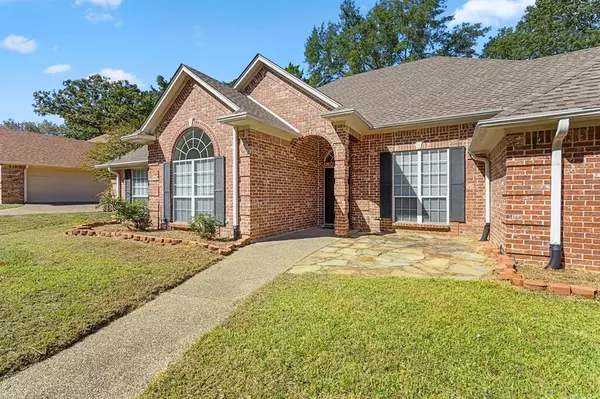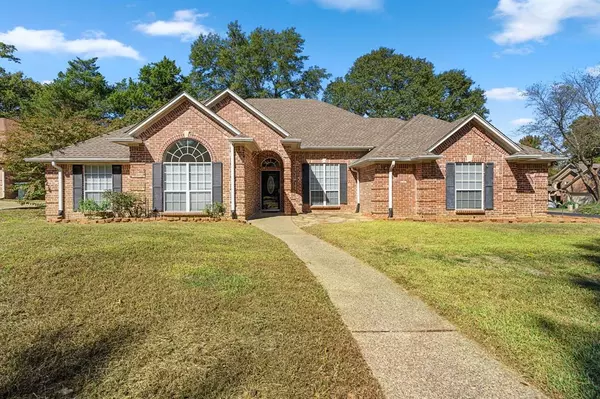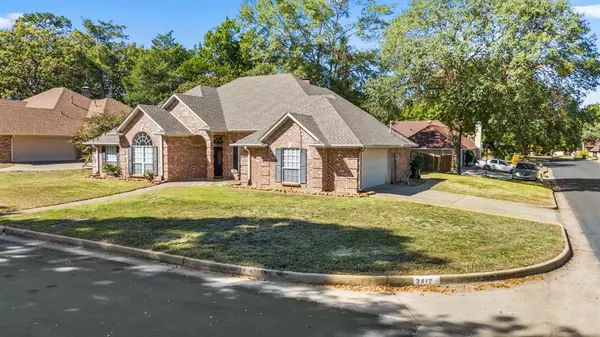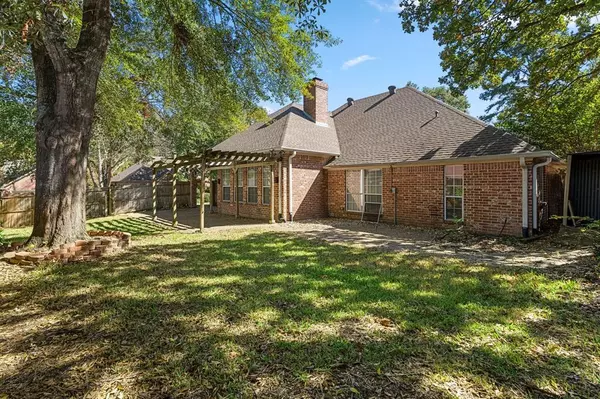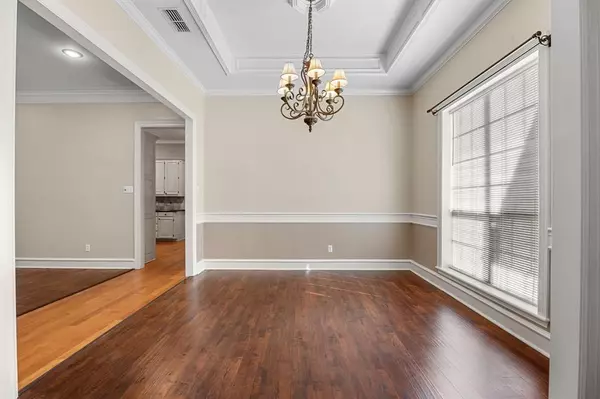4 Beds
2 Baths
2,544 SqFt
4 Beds
2 Baths
2,544 SqFt
Key Details
Property Type Single Family Home
Sub Type Single Family Residence
Listing Status Active
Purchase Type For Sale
Square Footage 2,544 sqft
Price per Sqft $157
Subdivision Woods U I & Ii
MLS Listing ID 20772249
Style Traditional
Bedrooms 4
Full Baths 2
HOA Y/N None
Year Built 1994
Lot Size 9,626 Sqft
Acres 0.221
Property Description
Location
State TX
County Smith
Community Curbs
Direction From University Boulevard turn left onto Lazy Creek Drive, then follow to Pebblebrook Drive, turn left to home on the left with Real Estate sign
Rooms
Dining Room 1
Interior
Interior Features Built-in Features, Eat-in Kitchen, Granite Counters, High Speed Internet Available, Open Floorplan, Pantry, Walk-In Closet(s)
Heating Central, Fireplace(s), Natural Gas, Zoned
Cooling Ceiling Fan(s), Central Air, Electric, Zoned
Flooring Carpet, Tile, Wood
Fireplaces Number 2
Fireplaces Type Family Room, Gas Logs, Gas Starter, Living Room
Appliance Dishwasher, Disposal, Electric Cooktop, Electric Oven, Microwave, Other
Heat Source Central, Fireplace(s), Natural Gas, Zoned
Laundry Utility Room, Washer Hookup
Exterior
Exterior Feature Covered Patio/Porch, Rain Gutters
Garage Spaces 2.0
Fence Back Yard, Wood
Community Features Curbs
Utilities Available Cable Available, City Sewer, City Water, Curbs, Electricity Connected, Individual Gas Meter, Underground Utilities
Roof Type Composition
Street Surface Asphalt
Total Parking Spaces 2
Garage Yes
Building
Lot Description Corner Lot, Level
Story One
Foundation Slab
Level or Stories One
Structure Type Brick,Stone Veneer,Vinyl Siding
Schools
Elementary Schools Chapelhill
Middle Schools Chapelhill
High Schools Chapelhill
School District Chapel Hill Isd
Others
Restrictions Deed
Ownership Spence
Acceptable Financing Cash, Conventional, VA Loan
Listing Terms Cash, Conventional, VA Loan
Special Listing Condition Aerial Photo, Deed Restrictions, Survey Available

GET MORE INFORMATION
REALTOR® | Lic# 0703712

