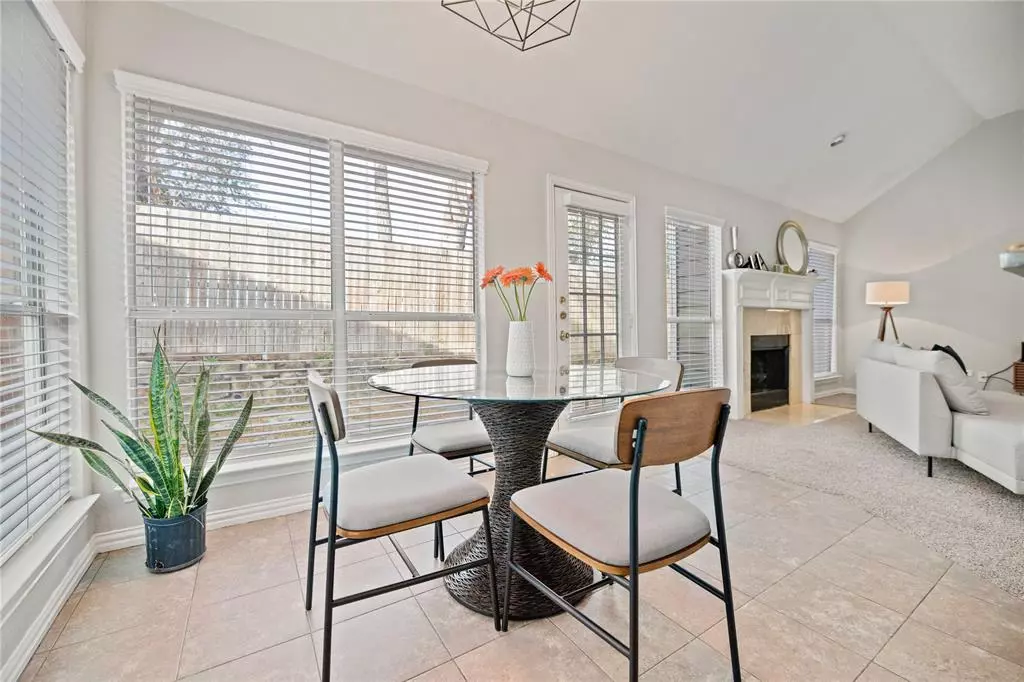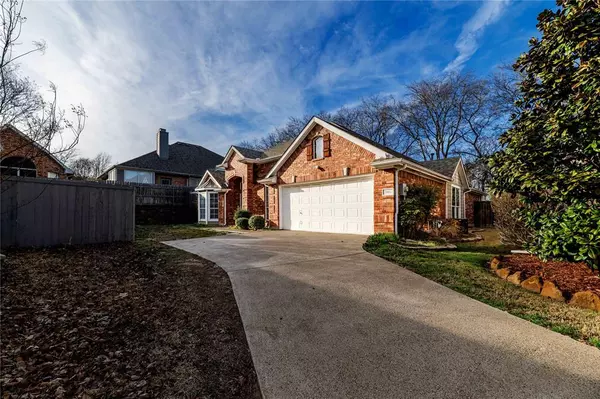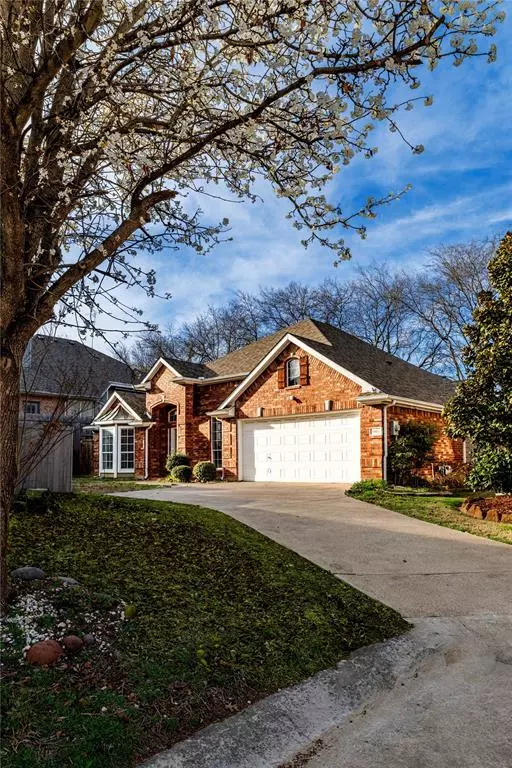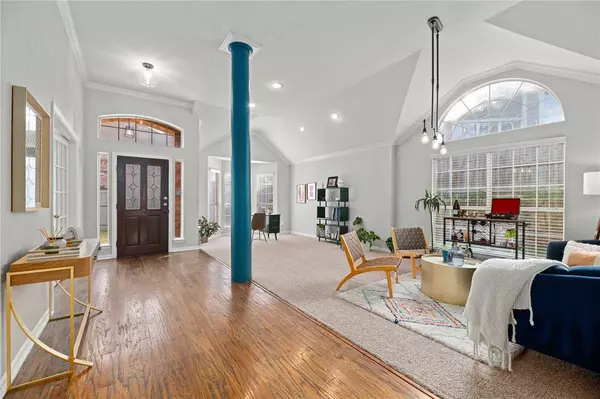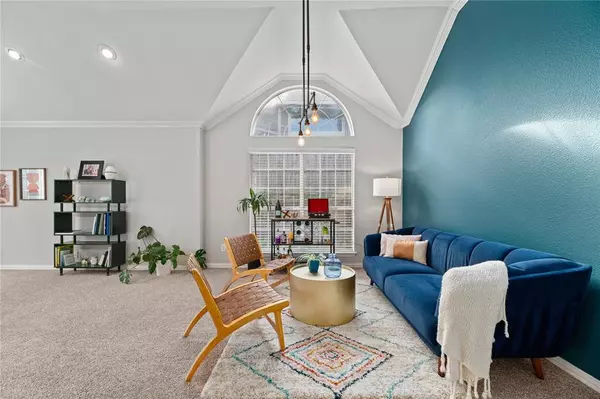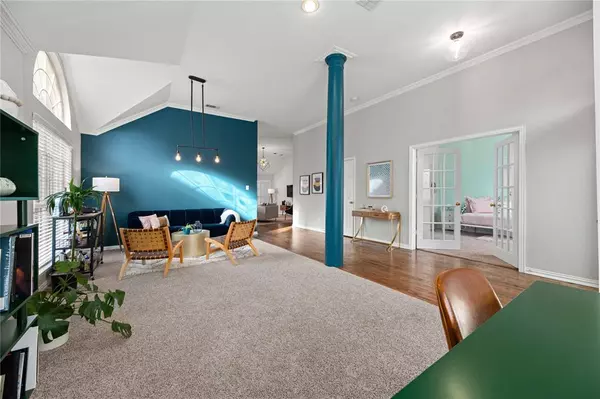3 Beds
2 Baths
2,350 SqFt
3 Beds
2 Baths
2,350 SqFt
Key Details
Property Type Single Family Home
Sub Type Single Family Residence
Listing Status Active
Purchase Type For Rent
Square Footage 2,350 sqft
Subdivision Enclave At Stonebridge Ranch
MLS Listing ID 20770005
Style Traditional
Bedrooms 3
Full Baths 2
HOA Fees $765/ann
PAD Fee $1
HOA Y/N Mandatory
Year Built 1999
Lot Size 5,227 Sqft
Acres 0.12
Property Description
Nestled in the heart of Stonebridge on a serene cul-de-sac, this home offers 3 spacious bedrooms and 2 full bathrooms, creating the perfect balance of comfort and elegance. The zero-maintenance yard ensures you'll spend more time enjoying your surroundings rather than tending to them. Inside, you'll find gorgeous hardwood floors, an expansive master closet complete with custom-built-ins, and essential appliances including a fridge, washer, and dryer.
The Stonebridge community itself is packed with resort-style amenities designed to enrich every day. Dive into the refreshing Laguna Beach pool, meet neighbors at the tennis and beach club, or spend afternoons at the aquatic center. From pickleball courts and parks to playgrounds, serene lakes, and scenic ponds, there's something for everyone. With its fantastic location, beautiful design, and unbeatable community offerings, this home is more than a place to live—it's a lifestyle. Don't miss out on the chance to make this exceptional property yours and embrace the Stonebridge way of life! (Owner is related to the listing agent)
Location
State TX
County Collin
Direction From 121 take Lake Forest North, turn left on Enclave
Rooms
Dining Room 2
Interior
Interior Features Cable TV Available, Decorative Lighting, High Speed Internet Available, Vaulted Ceiling(s)
Heating Central, Natural Gas
Cooling Ceiling Fan(s), Central Air, Electric
Flooring Carpet, Ceramic Tile, Wood
Fireplaces Number 1
Fireplaces Type Gas Logs
Furnishings 1
Appliance Dishwasher, Disposal, Dryer, Gas Cooktop, Microwave, Refrigerator, Vented Exhaust Fan, Washer
Heat Source Central, Natural Gas
Exterior
Garage Spaces 2.0
Fence Fenced, Rock/Stone, Wood
Utilities Available City Sewer, City Water, Curbs, Individual Gas Meter, Individual Water Meter, Sidewalk, Underground Utilities
Roof Type Composition
Total Parking Spaces 2
Garage Yes
Building
Story One
Foundation Slab
Level or Stories One
Structure Type Brick
Schools
Elementary Schools Glenoaks
Middle Schools Dowell
High Schools Mckinney Boyd
School District Mckinney Isd
Others
Pets Allowed Yes, Breed Restrictions, Number Limit, Size Limit
Restrictions Deed
Ownership Shapiro
Pets Allowed Yes, Breed Restrictions, Number Limit, Size Limit

GET MORE INFORMATION
REALTOR® | Lic# 0703712

