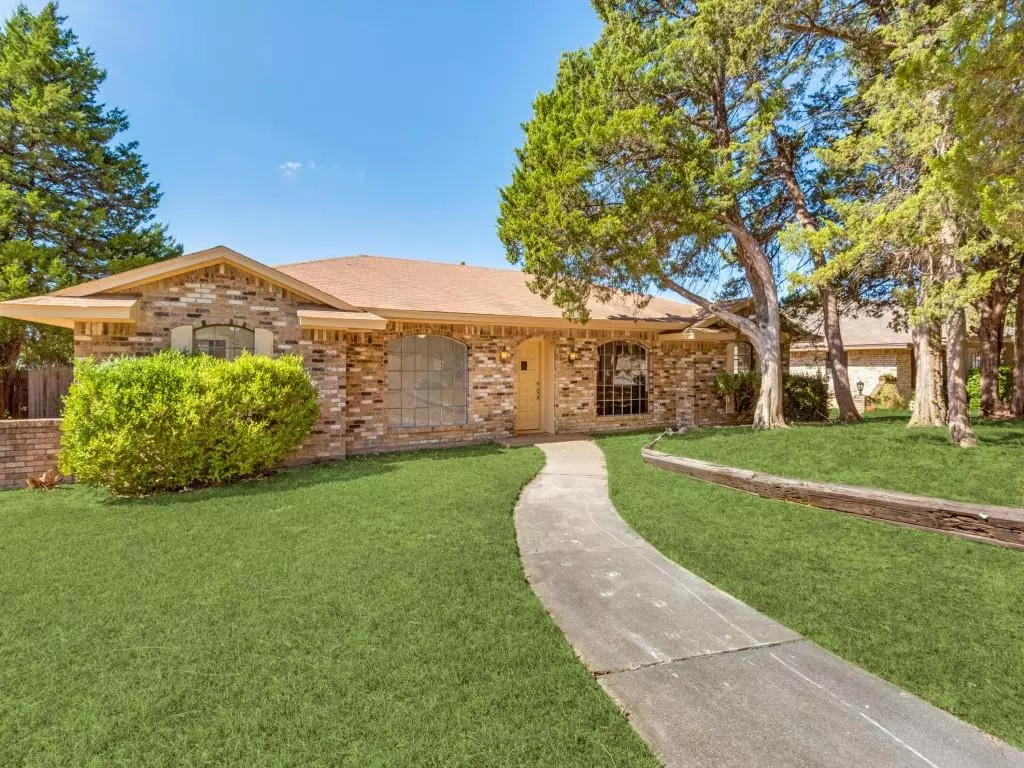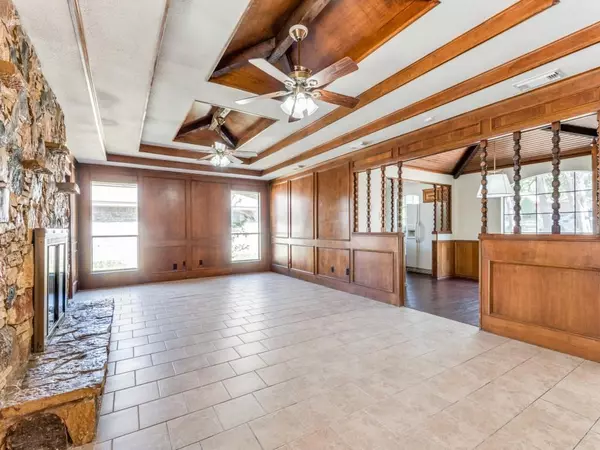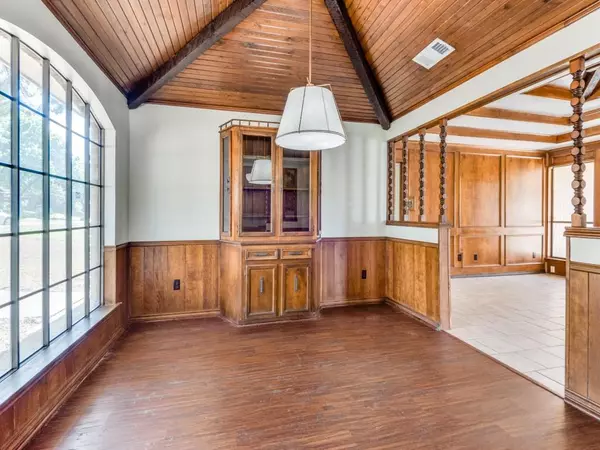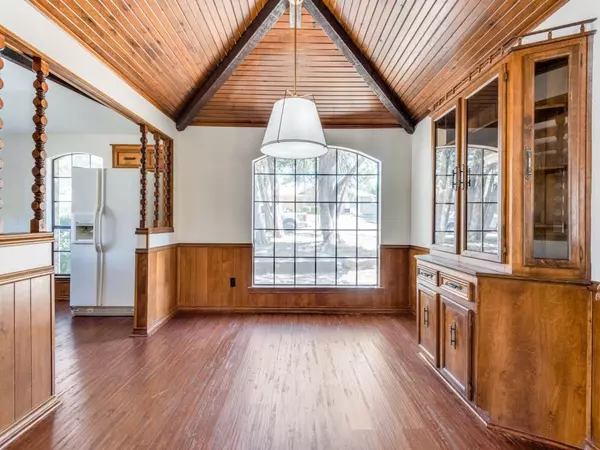3 Beds
2 Baths
1,720 SqFt
3 Beds
2 Baths
1,720 SqFt
Key Details
Property Type Single Family Home
Sub Type Single Family Residence
Listing Status Active
Purchase Type For Sale
Square Footage 1,720 sqft
Price per Sqft $165
Subdivision Southampton Estates
MLS Listing ID 20763699
Style Ranch
Bedrooms 3
Full Baths 2
HOA Y/N None
Year Built 1979
Annual Tax Amount $5,412
Lot Size 9,583 Sqft
Acres 0.22
Property Description
Welcome to 411 Edmonds Way, a beautifully updated home nestled in a peaceful, established DeSoto neighborhood. This 3-bedroom, 2-bathroom home offers 1,986 square feet of inviting living space, perfect for anyone seeking comfort and style.
The living area features a stunning stone fireplace and elegant wood paneling, creating a warm and cozy atmosphere. The open floor plan connects the living room to the dining area and kitchen, ideal for gatherings and everyday living. The kitchen boasts updated countertops, classic cabinetry, and large windows that fill the space with natural light.
The primary bedroom offers an en-suite bathroom and a spacious walk-in closet, while two additional bedrooms provide versatility for guests or home office needs. Each room includes ceiling fans for added comfort.
Outside, the fenced backyard offers privacy and plenty of space for outdoor activities or relaxation under mature trees. Additional highlights include a two-car garage, a separate laundry room, and convenient access to local schools, parks, and shopping.
This move-in-ready home combines classic charm with modern updates—don’t miss your chance to make it yours!
Location
State TX
County Dallas
Direction Take exit 414 toward Belt Line Rd. Turn right onto E Belt Line Rd. Turn left onto S Hampton Rd. Turn right onto Eagle Dr. Turn right onto Edmonds Way. House is on your left.
Rooms
Dining Room 1
Interior
Interior Features Cable TV Available, Chandelier, Decorative Lighting, Granite Counters, High Speed Internet Available, Kitchen Island, Natural Woodwork, Paneling, Vaulted Ceiling(s), Wainscoting, Walk-In Closet(s)
Heating Central, Natural Gas
Cooling Ceiling Fan(s), Central Air, Electric
Flooring Carpet, Ceramic Tile, Laminate, Tile
Fireplaces Number 1
Fireplaces Type Living Room, Masonry, Stone, Wood Burning
Appliance Dishwasher, Disposal, Electric Cooktop, Electric Oven, Electric Water Heater, Double Oven, Vented Exhaust Fan
Heat Source Central, Natural Gas
Laundry Electric Dryer Hookup, Utility Room, Full Size W/D Area, Washer Hookup
Exterior
Garage Spaces 2.0
Fence Back Yard, Fenced, Wood
Utilities Available Alley, Cable Available, City Sewer, City Water, Curbs, Electricity Available, Electricity Connected, Individual Gas Meter, Individual Water Meter, Natural Gas Available, Phone Available, Sewer Available, Sidewalk
Roof Type Composition
Total Parking Spaces 2
Garage Yes
Building
Lot Description Few Trees, Interior Lot, Landscaped, Lrg. Backyard Grass, Many Trees, Cedar, Oak, Pine, Subdivision
Story One
Foundation Slab
Level or Stories One
Structure Type Brick
Schools
Elementary Schools Cockrell Hill
Middle Schools Desoto West
High Schools Desoto
School District Desoto Isd
Others
Restrictions No Known Restriction(s)
Ownership Davenport Properties 201 LLC
Acceptable Financing 1031 Exchange, Cash, Conventional, FHA, Texas Vet, VA Loan
Listing Terms 1031 Exchange, Cash, Conventional, FHA, Texas Vet, VA Loan

GET MORE INFORMATION
REALTOR® | Lic# 0703712






