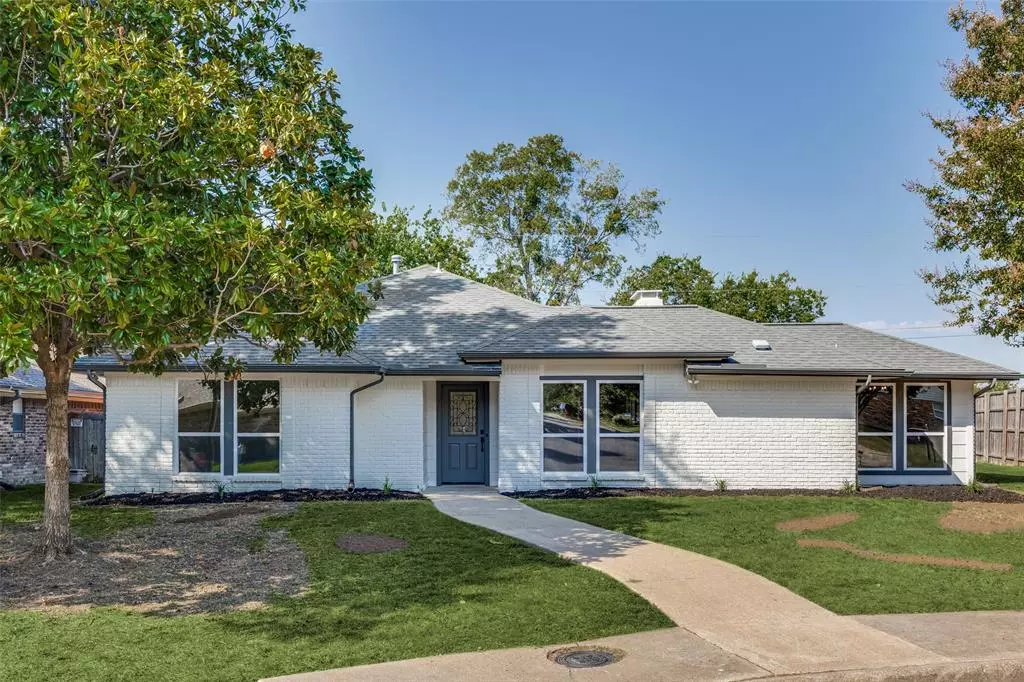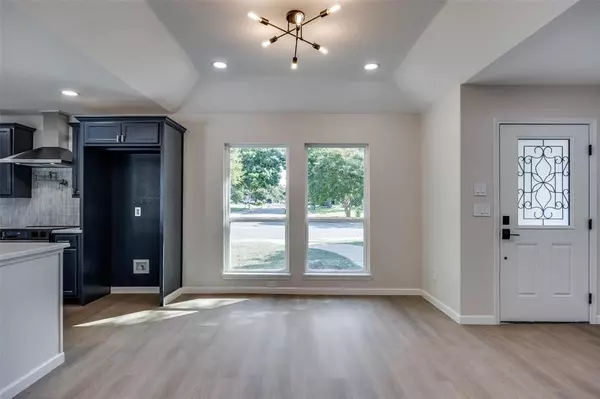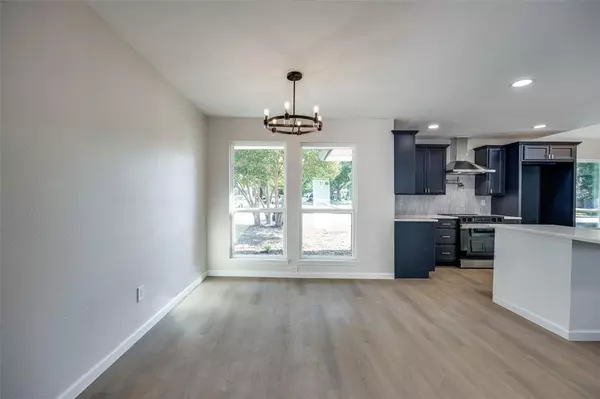3 Beds
3 Baths
2,257 SqFt
3 Beds
3 Baths
2,257 SqFt
Key Details
Property Type Single Family Home
Sub Type Single Family Residence
Listing Status Active
Purchase Type For Sale
Square Footage 2,257 sqft
Price per Sqft $247
Subdivision Jackson Meadows
MLS Listing ID 20752303
Style Contemporary/Modern
Bedrooms 3
Full Baths 2
Half Baths 1
HOA Y/N None
Year Built 1979
Annual Tax Amount $9,275
Lot Size 7,927 Sqft
Acres 0.182
Property Description
Located in Richardson ISD, this home has been designed to be ideal for gatherings, relaxation, and daily life. In addition to the 3 bedrooms and 2.5 baths, this spacious residence offers an OFFICE room, MEDIA room, ATRIUM, double master shower and EV hook up in the garage. Bordering Dallas College, the expansive green space behind the property creates a tranquil, park-like setting.
With its prime location, the property offers easy access to the best that Dallas has to offer. Nearby Galleria Dallas provides upscale shopping and dining, while Addison Circle Park offers beautiful outdoor spaces for recreation. Don’t miss your chance to own this beautifully renovated home at 12621 Wharton Dr. Schedule a tour today!
Location
State TX
County Dallas
Direction GPS
Rooms
Dining Room 2
Interior
Interior Features Chandelier, Decorative Lighting, Double Vanity, Eat-in Kitchen, Kitchen Island, Open Floorplan, Pantry, Vaulted Ceiling(s), Walk-In Closet(s)
Heating Central, Fireplace Insert, Fireplace(s)
Cooling Ceiling Fan(s), Central Air
Flooring Tile, Vinyl
Fireplaces Number 1
Fireplaces Type Gas
Appliance Dishwasher, Disposal, Electric Range, Microwave
Heat Source Central, Fireplace Insert, Fireplace(s)
Laundry Electric Dryer Hookup, Gas Dryer Hookup, Full Size W/D Area, Washer Hookup
Exterior
Exterior Feature Courtyard, Private Yard
Garage Spaces 2.0
Fence Wood
Utilities Available Alley, City Sewer, City Water, Electricity Connected, Individual Gas Meter, Individual Water Meter
Roof Type Shingle
Total Parking Spaces 2
Garage Yes
Building
Story One
Foundation Slab
Level or Stories One
Structure Type Brick
Schools
Elementary Schools Aikin
High Schools Lake Highlands
School District Richardson Isd
Others
Ownership see records

GET MORE INFORMATION
REALTOR® | Lic# 0703712






