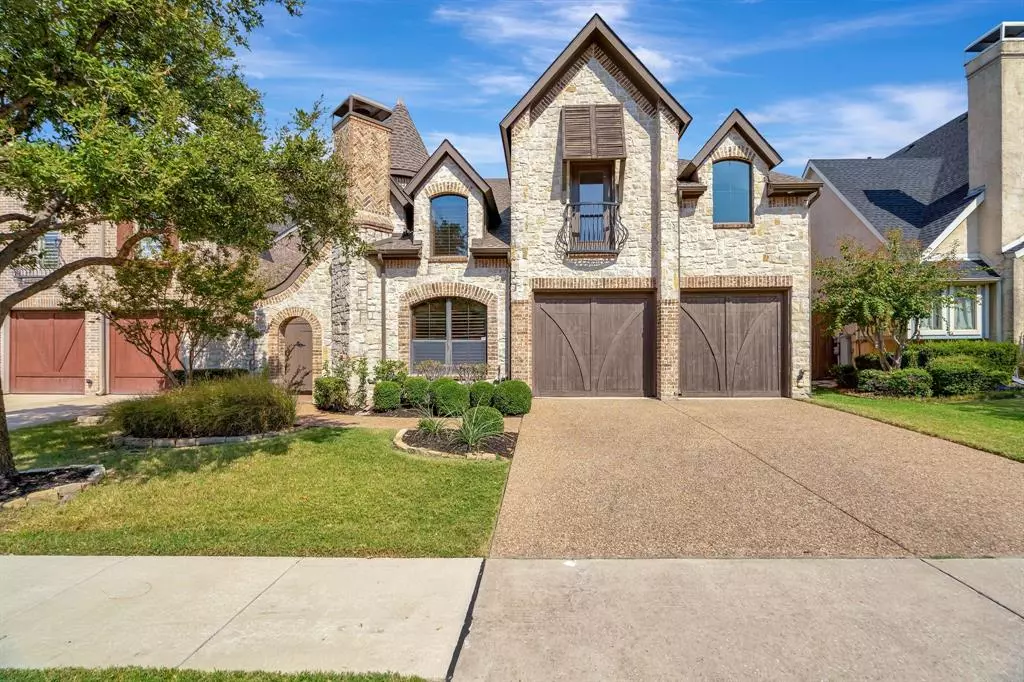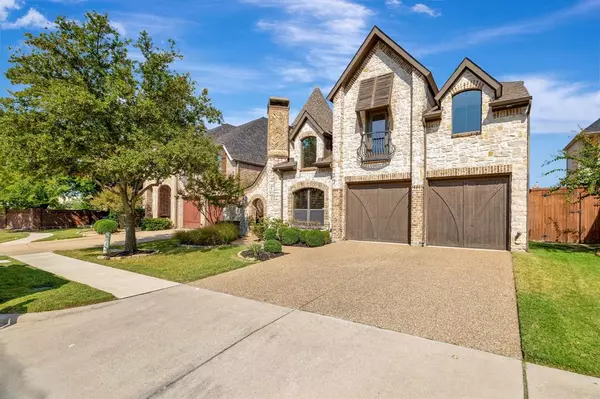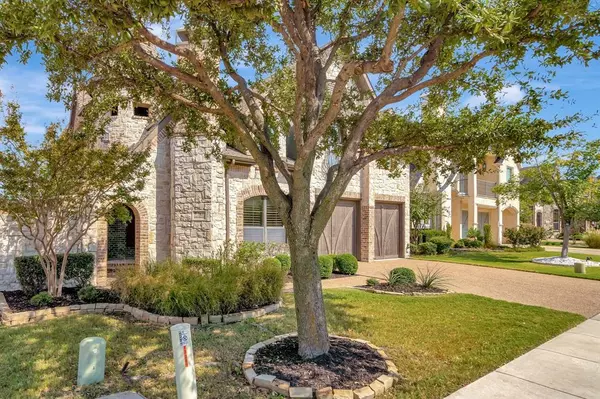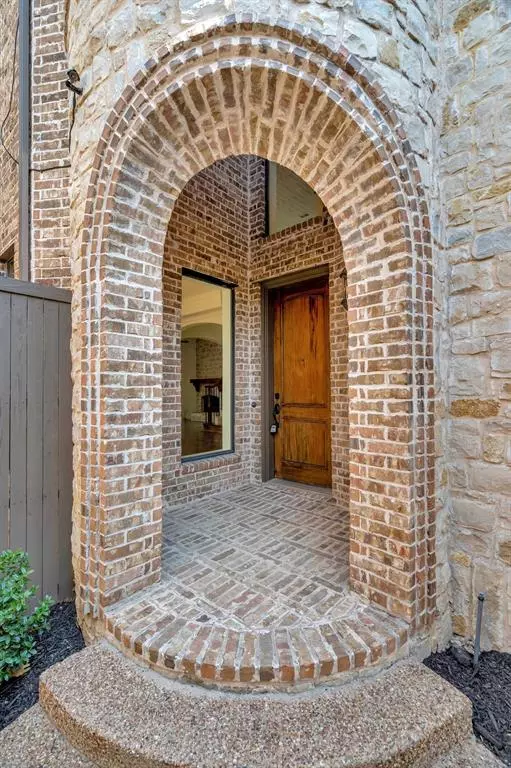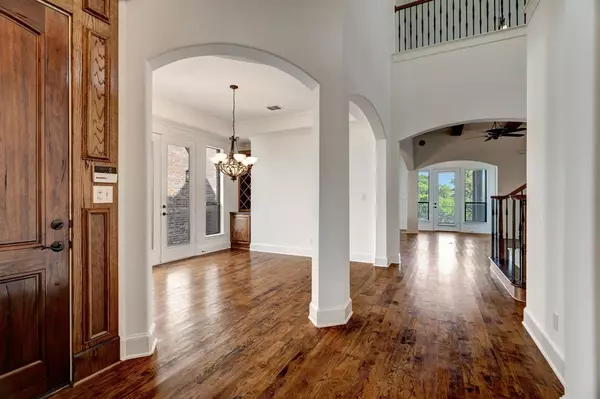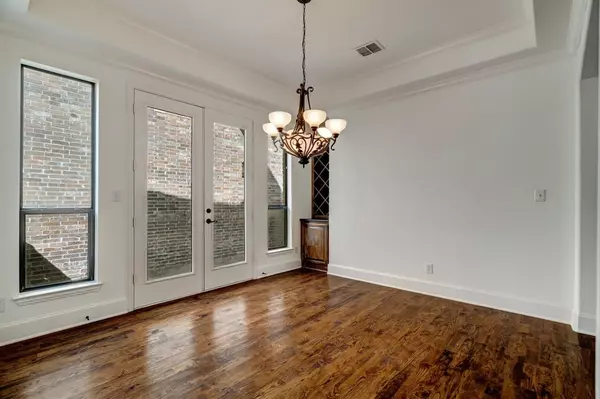3 Beds
3 Baths
3,564 SqFt
3 Beds
3 Baths
3,564 SqFt
Key Details
Property Type Single Family Home
Sub Type Single Family Residence
Listing Status Pending
Purchase Type For Sale
Square Footage 3,564 sqft
Price per Sqft $214
Subdivision Kings Ridge Add Ph Ii
MLS Listing ID 20752010
Style Traditional
Bedrooms 3
Full Baths 2
Half Baths 1
HOA Fees $950/ann
HOA Y/N Mandatory
Year Built 2004
Lot Size 5,009 Sqft
Acres 0.115
Property Description
Location
State TX
County Denton
Community Greenbelt, Jogging Path/Bike Path, Lake, Park, Sidewalks
Direction Head northeast on State Hwy 121 S toward Cascades Ct, Turn right onto W Spring Creek Pkwy, Slight right, Turn right onto Kings Manor Ln, Turn right onto Coverdale Dr
Rooms
Dining Room 2
Interior
Interior Features Built-in Features, Cable TV Available, Chandelier, Decorative Lighting, Double Vanity, Granite Counters, High Speed Internet Available, Kitchen Island, Open Floorplan, Pantry, Sound System Wiring, Vaulted Ceiling(s), Walk-In Closet(s), Wet Bar
Heating Central
Cooling Central Air
Flooring Carpet, Tile, Wood
Fireplaces Number 2
Fireplaces Type Gas, Gas Logs, Great Room, Library
Equipment Home Theater
Appliance Built-in Gas Range, Dishwasher, Disposal, Electric Oven, Microwave, Double Oven, Refrigerator, Vented Exhaust Fan
Heat Source Central
Laundry Electric Dryer Hookup, Utility Room, Full Size W/D Area, Washer Hookup
Exterior
Exterior Feature Balcony, Dog Run, Garden(s), Lighting
Garage Spaces 2.0
Fence Back Yard, Front Yard, Gate, Perimeter, Rock/Stone, Wood, Wrought Iron
Community Features Greenbelt, Jogging Path/Bike Path, Lake, Park, Sidewalks
Utilities Available Co-op Electric, Electricity Available, Natural Gas Available, Phone Available, Sewer Available
Roof Type Shingle
Total Parking Spaces 2
Garage Yes
Building
Lot Description Bottom, Greenbelt, Landscaped, Sprinkler System, Zero Lot Line
Story Two
Foundation Slab
Level or Stories Two
Structure Type Brick,Rock/Stone,Siding
Schools
Elementary Schools Hicks
Middle Schools Arbor Creek
High Schools Hebron
School District Lewisville Isd
Others
Ownership Aaron Seager
Acceptable Financing Cash, Conventional
Listing Terms Cash, Conventional

GET MORE INFORMATION
REALTOR® | Lic# 0703712

