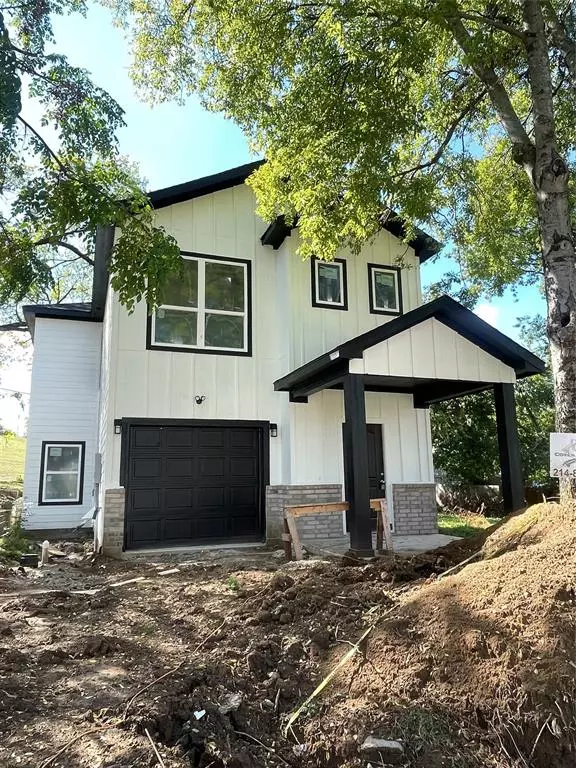3 Beds
3 Baths
1,637 SqFt
3 Beds
3 Baths
1,637 SqFt
Key Details
Property Type Single Family Home
Sub Type Single Family Residence
Listing Status Active Contingent
Purchase Type For Sale
Square Footage 1,637 sqft
Price per Sqft $167
Subdivision Chambers Mrs W S
MLS Listing ID 20743197
Style Contemporary/Modern
Bedrooms 3
Full Baths 2
Half Baths 1
HOA Y/N None
Year Built 2024
Annual Tax Amount $1,721
Lot Size 2,787 Sqft
Acres 0.064
Property Description
This Is Land Transfer Home, No DTI Restrictions, But Buyer Must Be Conditionally Approved By Underwriter With Lending Company Before Getting Started With Land Bank Department For Buyer Eligibility. See Documents In Transaction Desk. Income Guideline 60percent-120percent
Location
State TX
County Dallas
Direction FROM 35 N EXIT 8TH ST TURN LEFT. ANOTHER LEFT ON DENLEY GPS WORKS BEST FROM YOUR LOCATION
Rooms
Dining Room 1
Interior
Interior Features Decorative Lighting, Granite Counters
Heating Central, Electric
Cooling Ceiling Fan(s), Central Air, Electric
Flooring Carpet, Ceramic Tile, Laminate
Appliance Dishwasher, Disposal, Electric Range
Heat Source Central, Electric
Laundry Gas Dryer Hookup, Utility Room, Full Size W/D Area, Washer Hookup
Exterior
Exterior Feature Covered Patio/Porch
Garage Spaces 1.0
Utilities Available City Sewer, City Water, Electricity Available, Sewer Available, Sidewalk
Roof Type Composition,Shingle
Garage Yes
Building
Story Two
Foundation Slab
Level or Stories Two
Structure Type Siding
Schools
Elementary Schools Cedar Crest
Middle Schools Oliver Wendell Holmes
High Schools Roosevelt
School District Dallas Isd
Others
Ownership COVENANT HOMES CONST. & RENO
Acceptable Financing Cash, Conventional, FHA, VA Loan
Listing Terms Cash, Conventional, FHA, VA Loan
Special Listing Condition Affordable Housing, Other

GET MORE INFORMATION
REALTOR® | Lic# 0703712



