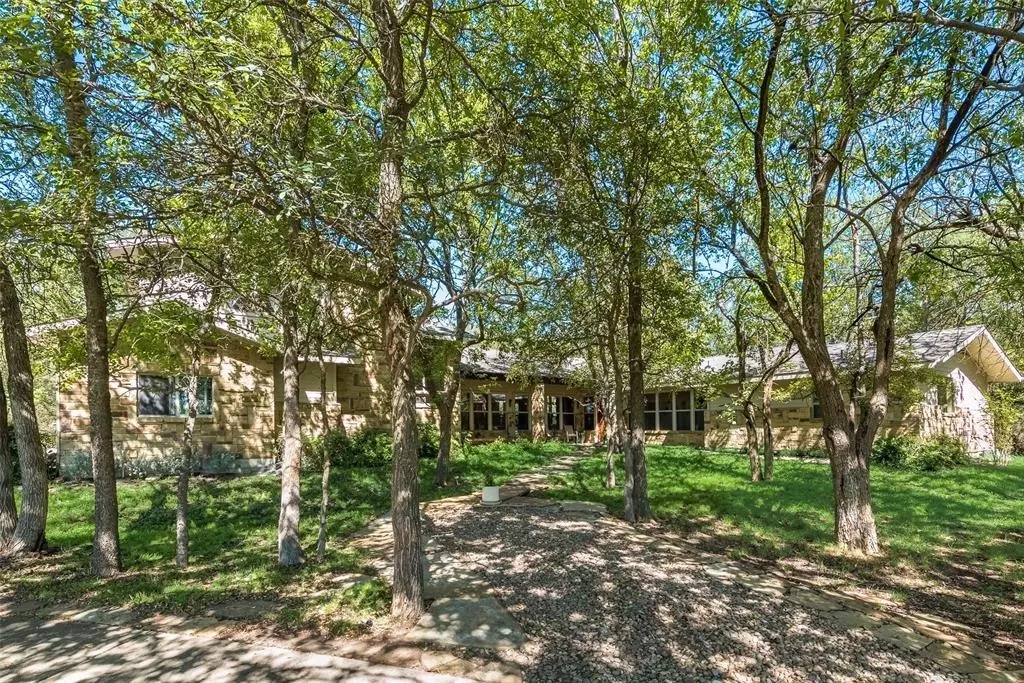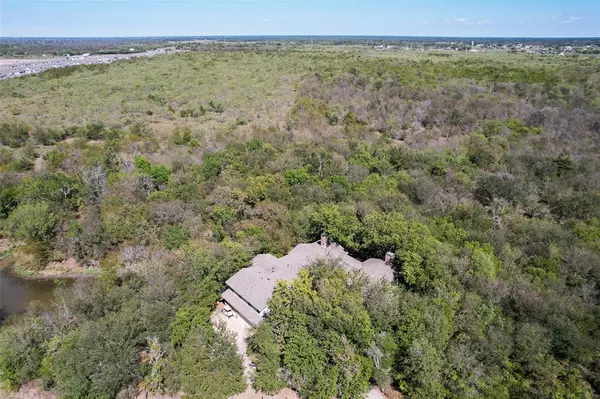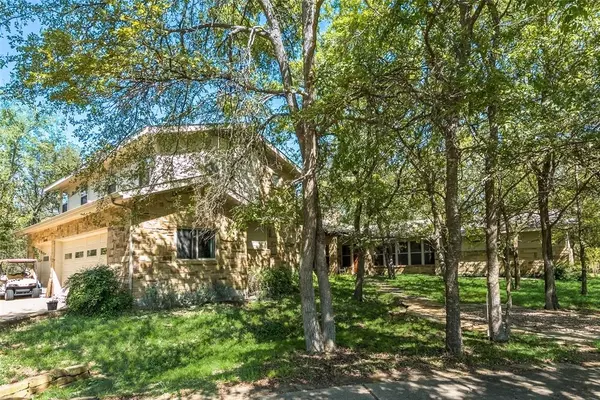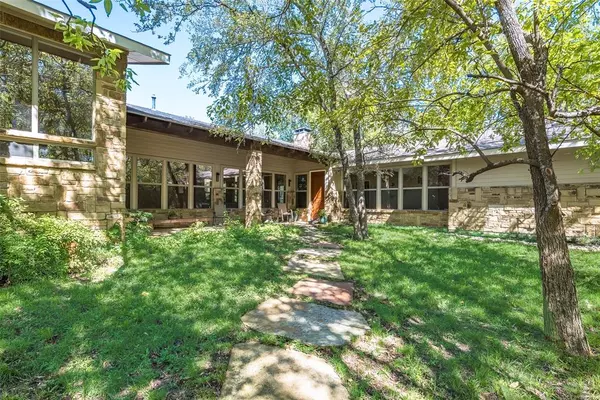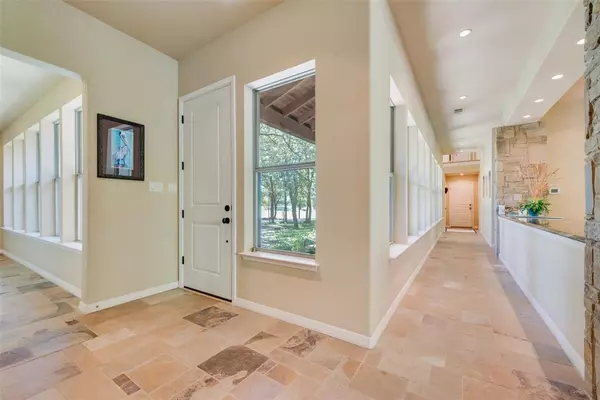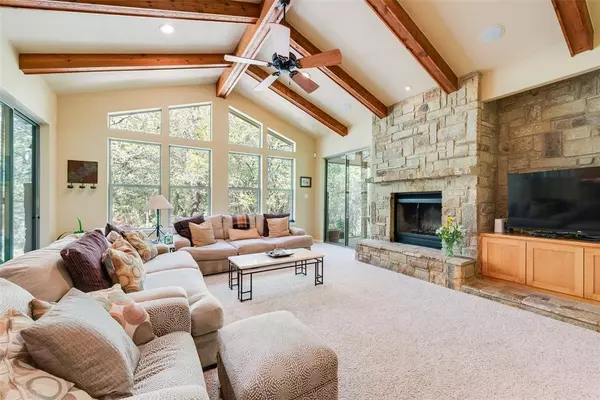4 Beds
4 Baths
4,024 SqFt
4 Beds
4 Baths
4,024 SqFt
Key Details
Property Type Single Family Home
Sub Type Single Family Residence
Listing Status Active
Purchase Type For Sale
Square Footage 4,024 sqft
Price per Sqft $297
Subdivision Los Establos Ph 1A
MLS Listing ID 20744258
Style Ranch
Bedrooms 4
Full Baths 3
Half Baths 1
HOA Fees $1,800/ann
HOA Y/N Mandatory
Year Built 2008
Annual Tax Amount $7,842
Lot Size 10.300 Acres
Acres 10.3
Property Description
WATERFRONT! Secluded and Private Custom home sits on 10 plus acres and designed to capture nature at its best. This 4 bedroom 3.5 bath with 3 car garage home sits up high with wooded views of wildlife and water from every angle. Custom built with energy efficiency in mind. Open and bright with large living areas with vaulted ceilings, beams, natural stone. Chef's kitchen features a 5 burner gas stove and large island with granite that opens to Den with views of creek. Primary Suite has floor to ceiling stone fireplace, views, private patio, large bathroom with safe room and walk in closets. Downstairs has 2nd bedroom and study. 2 bedrooms with multiple closets and 2 full bathrooms upstairs. Whether you're hosting gatherings in the large dining room or enjoying quiet moments on the patios, this property is the ultimate retreat. A perfect blend of modern living and natural beauty awaits.
This property currently has a AG exemption for wildlife. See agent for more details.
Location
State TX
County Rockwall
Direction Exit I-30 in Rockwall at Ridge Road or Hwy 205 drive south on Hwy 205 for 8mile, left on FM 548 go 3.1 mile, right on Highpoint Rd, drive .06 miles, the entrance of Los Establos on left.
Rooms
Dining Room 1
Interior
Interior Features Built-in Features, Decorative Lighting, Eat-in Kitchen, Granite Counters, Walk-In Closet(s)
Heating Propane
Cooling Electric
Flooring Carpet, Ceramic Tile, Stone
Fireplaces Number 2
Fireplaces Type Gas Starter, Living Room, Master Bedroom, Propane
Appliance Dishwasher, Gas Cooktop, Gas Range, Double Oven, Plumbed For Gas in Kitchen, Trash Compactor
Heat Source Propane
Laundry Utility Room, Full Size W/D Area, Washer Hookup, Other
Exterior
Exterior Feature Attached Grill, Covered Patio/Porch, Gas Grill, Rain Gutters, Lighting, Outdoor Grill, Private Entrance
Garage Spaces 3.0
Fence Block
Utilities Available Aerobic Septic, City Water, Septic
Waterfront Description Creek
Roof Type Composition
Total Parking Spaces 3
Garage Yes
Building
Lot Description Acreage, Cul-De-Sac, Many Trees, Sprinkler System, Subdivision
Story Two
Foundation Slab
Level or Stories Two
Structure Type Rock/Stone,Wood
Schools
Elementary Schools Anita Scott
Middle Schools Royse City
High Schools Royse City
School District Royse City Isd
Others
Restrictions Other
Ownership see agent
Acceptable Financing Cash, Conventional
Listing Terms Cash, Conventional
Special Listing Condition Aerial Photo

GET MORE INFORMATION
REALTOR® | Lic# 0703712

