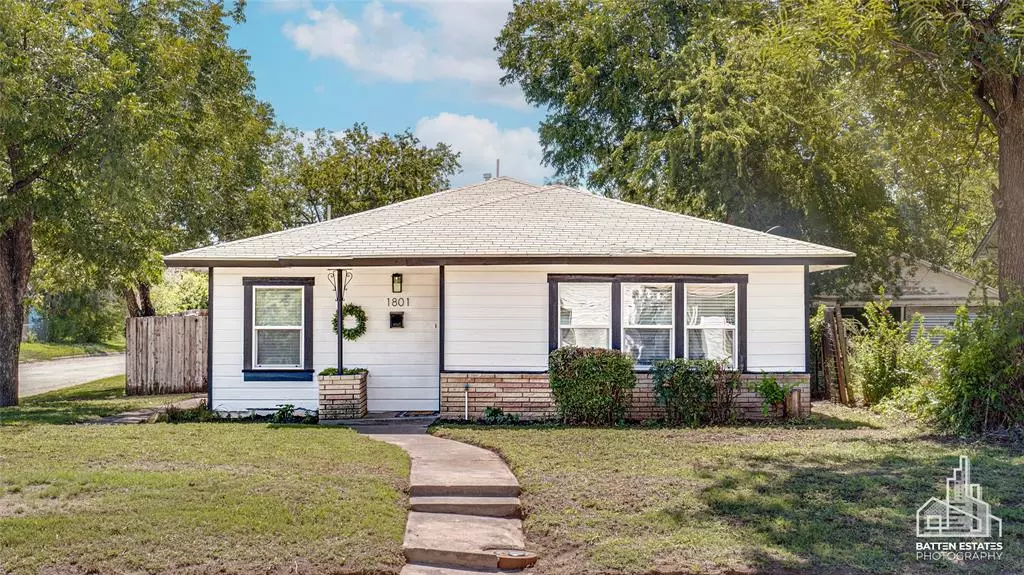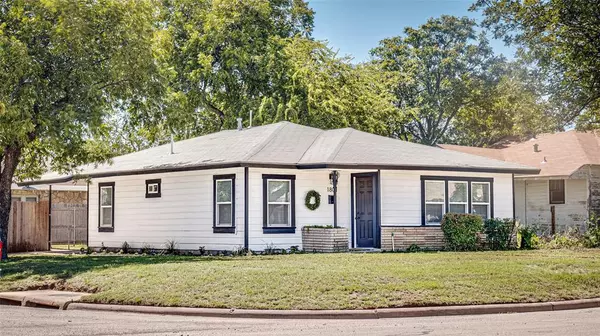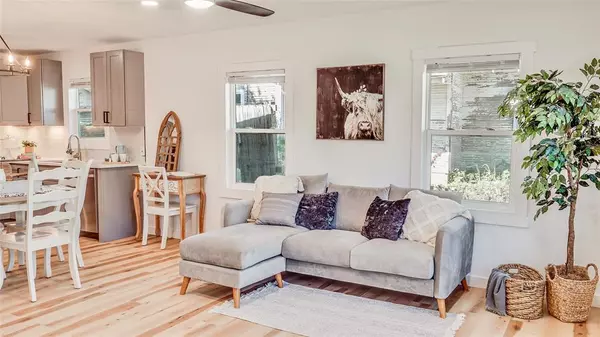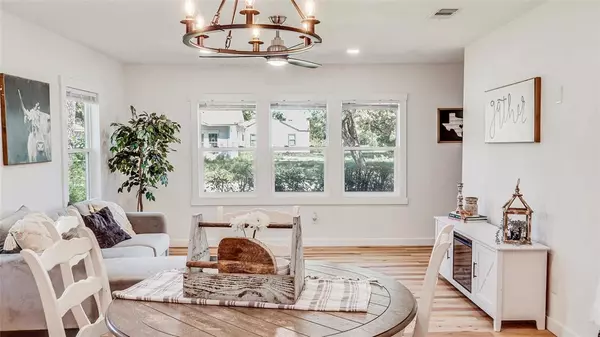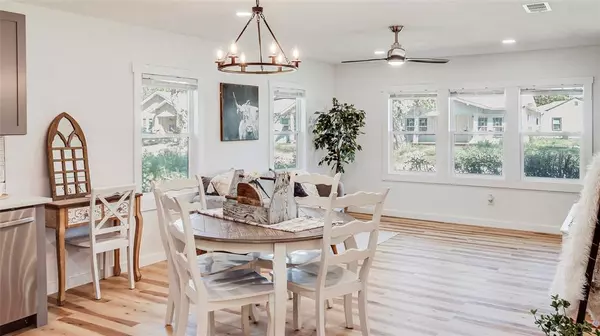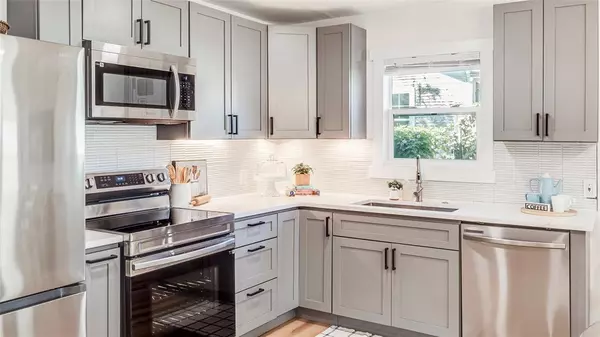3 Beds
2 Baths
1,123 SqFt
3 Beds
2 Baths
1,123 SqFt
Key Details
Property Type Single Family Home
Sub Type Single Family Residence
Listing Status Active
Purchase Type For Sale
Square Footage 1,123 sqft
Price per Sqft $150
Subdivision Lakeside Add
MLS Listing ID 20741217
Bedrooms 3
Full Baths 2
HOA Y/N None
Year Built 1956
Annual Tax Amount $1,643
Lot Size 6,098 Sqft
Acres 0.14
Lot Dimensions 61x100
Property Description
Interior details include premium finishes from floor to ceiling, creating a seamless, stylish environment. A convenient laundry area just inside the back door for ease of use. Outside, enjoy your private fenced backyard, complete with a spacious covered back porch perfect for relaxing or entertaining, easily doubling as a carport.
This home is move-in ready and waiting for you. Contact the listing agent today for your private showing!
Location
State TX
County Taylor
Community Curbs
Direction From N 1st, head N on Grape, Left on N 11th, Left on Merchant. House on the corner of N 10th and Merchant
Rooms
Dining Room 1
Interior
Interior Features Cable TV Available, Decorative Lighting, Eat-in Kitchen, Granite Counters, Open Floorplan
Heating Central, Electric
Cooling Attic Fan, Ceiling Fan(s), Central Air, Electric
Flooring Luxury Vinyl Plank
Appliance Dishwasher, Electric Range, Refrigerator
Heat Source Central, Electric
Laundry Electric Dryer Hookup, Utility Room, Washer Hookup
Exterior
Carport Spaces 1
Fence Wood
Community Features Curbs
Utilities Available Asphalt, City Sewer, City Water, Curbs, Individual Water Meter
Roof Type Composition
Total Parking Spaces 1
Garage No
Building
Lot Description Corner Lot, Few Trees
Story One
Foundation Slab
Level or Stories One
Schools
Elementary Schools Martinez
Middle Schools Craig
High Schools Abilene
School District Abilene Isd
Others
Restrictions No Known Restriction(s)
Ownership 263 Holdings, LLC
Acceptable Financing Cash, Conventional, FHA, VA Loan
Listing Terms Cash, Conventional, FHA, VA Loan
Special Listing Condition Survey Available

GET MORE INFORMATION
REALTOR® | Lic# 0703712

