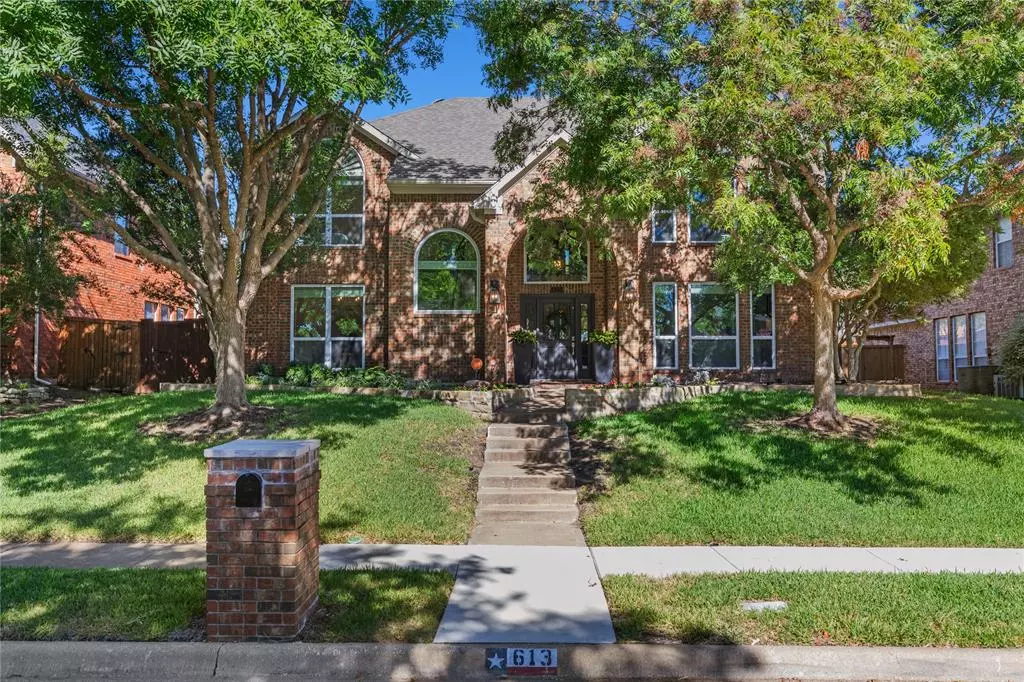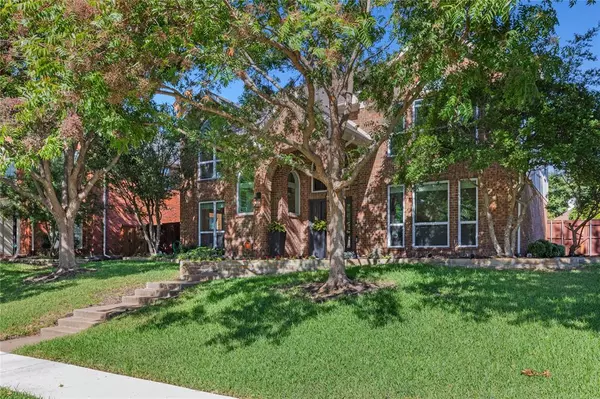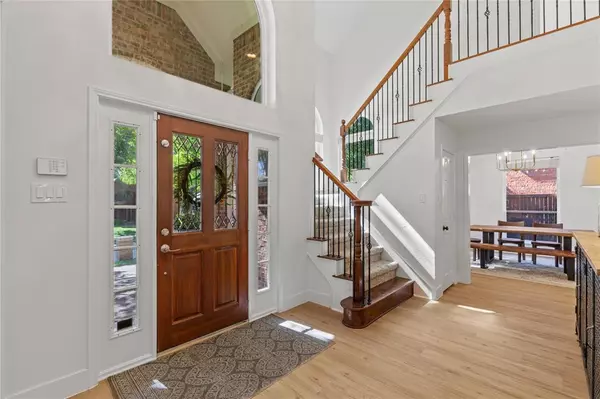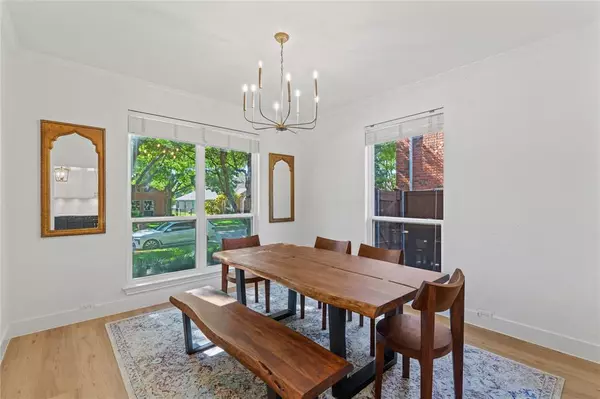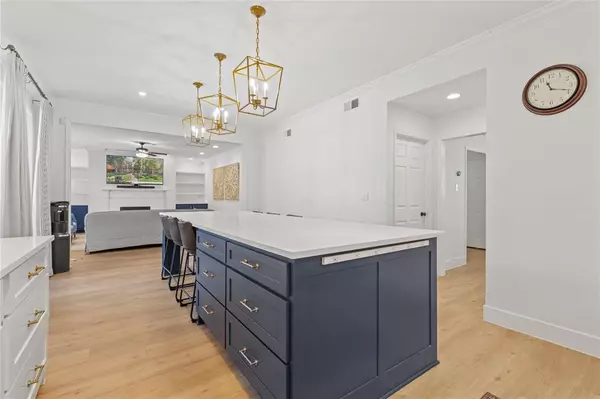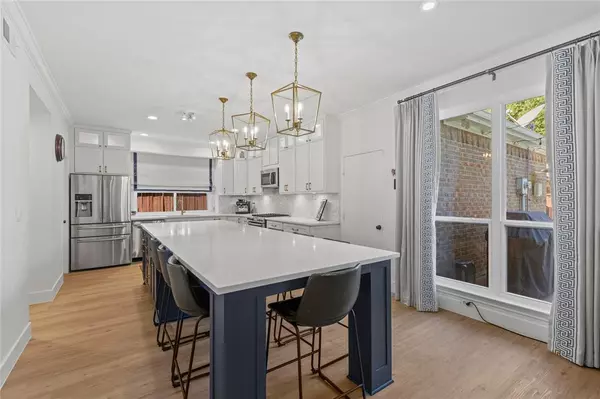4 Beds
4 Baths
2,910 SqFt
4 Beds
4 Baths
2,910 SqFt
Key Details
Property Type Single Family Home
Sub Type Single Family Residence
Listing Status Pending
Purchase Type For Sale
Square Footage 2,910 sqft
Price per Sqft $223
Subdivision Chase Oaks Add Ph One
MLS Listing ID 20732571
Style Traditional
Bedrooms 4
Full Baths 3
Half Baths 1
HOA Y/N None
Year Built 1990
Annual Tax Amount $8,385
Lot Size 8,189 Sqft
Acres 0.188
Property Description
Inside, the vibrant, modern kitchen steals the show! You'll fall in love with the gorgeous oversized custom quartz island—perfect for cooking, entertaining, or gathering with loved ones—while the elegant gold fixtures and premium steel appliances add a touch of luxury. The master bathroom has been reimagined as a serene spa-like retreat, featuring a deep soaking tub, a beautifully updated tile shower, and a stylish vanity, all designed to create a tranquil oasis for relaxation.
Step outside to your private backyard sanctuary! Dive into the sparkling pool, ideal for cooling off on warm days, or unwind on the spacious patio with ample room for outdoor activities. From the impeccable craftsmanship to the high-end finishes throughout, this home is a true work of art. Don't miss the list of upgrades in the attachments to fully appreciate the exceptional quality and thoughtful design of this one-of-a-kind home!
Location
State TX
County Collin
Community Curbs, Golf, Jogging Path/Bike Path, Park
Direction From Legacy, go North on Chase Oaks Blvd, Left on Oak Ridge, Right on Water Oak. House is on the left.
Rooms
Dining Room 2
Interior
Interior Features Cable TV Available, Eat-in Kitchen, High Speed Internet Available, Kitchen Island, Vaulted Ceiling(s), Walk-In Closet(s), Second Primary Bedroom
Heating Central, Fireplace(s)
Cooling Ceiling Fan(s), Central Air
Flooring Brick/Adobe, Carpet, Ceramic Tile
Fireplaces Number 1
Fireplaces Type Brick, Gas Logs, Living Room, Metal, Wood Burning
Appliance Dishwasher, Disposal, Electric Cooktop, Electric Oven, Electric Range, Gas Water Heater, Microwave, Vented Exhaust Fan
Heat Source Central, Fireplace(s)
Laundry Electric Dryer Hookup, Full Size W/D Area, Washer Hookup
Exterior
Exterior Feature Rain Gutters, Lighting, Private Yard
Garage Spaces 2.0
Fence Back Yard, Fenced, Privacy, Wood, Wrought Iron
Pool In Ground
Community Features Curbs, Golf, Jogging Path/Bike Path, Park
Utilities Available Cable Available, City Sewer, City Water, Curbs, Phone Available, Sidewalk, Underground Utilities
Roof Type Composition
Total Parking Spaces 2
Garage Yes
Private Pool 1
Building
Lot Description Few Trees, Level, Subdivision
Story Two
Foundation Slab
Level or Stories Two
Structure Type Brick
Schools
Elementary Schools Rasor
Middle Schools Hendrick
High Schools Clark
School District Plano Isd
Others
Ownership See Tax
Acceptable Financing Cash, Conventional, FHA, VA Loan
Listing Terms Cash, Conventional, FHA, VA Loan

GET MORE INFORMATION
REALTOR® | Lic# 0703712

