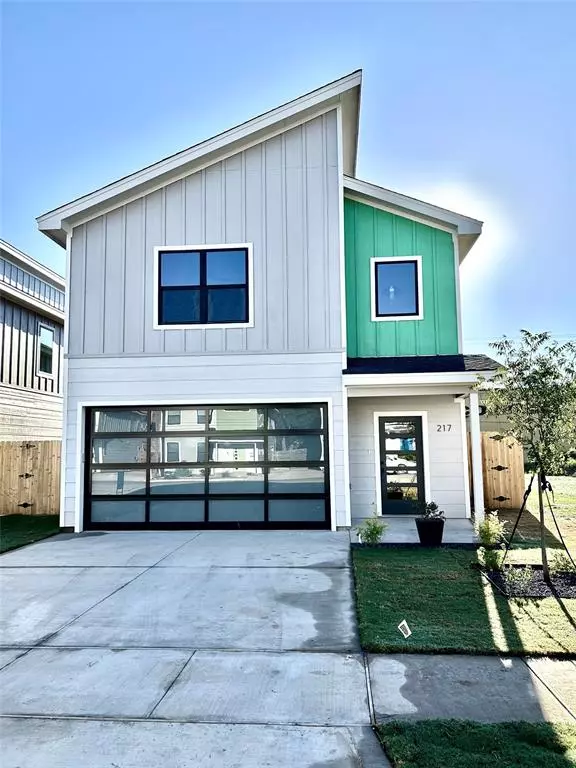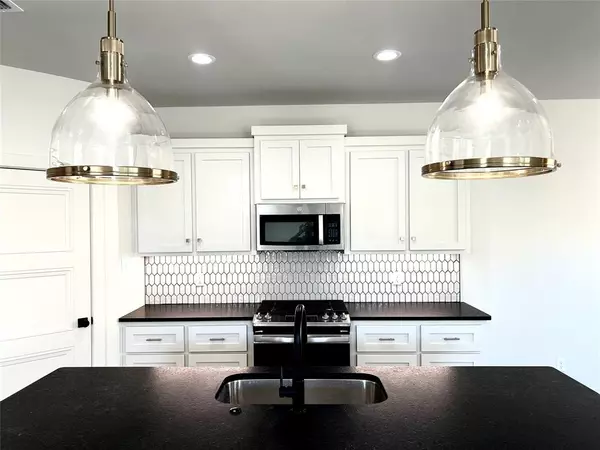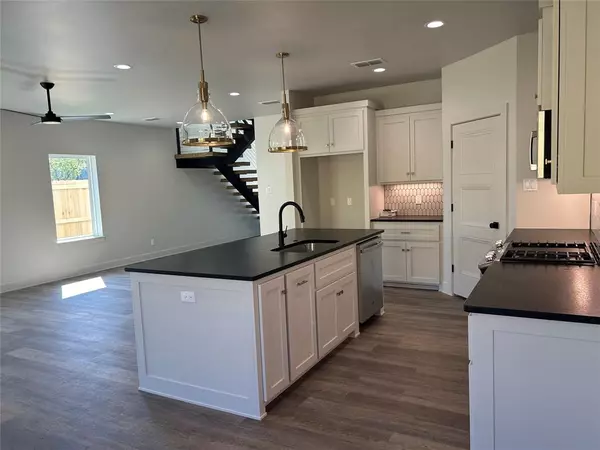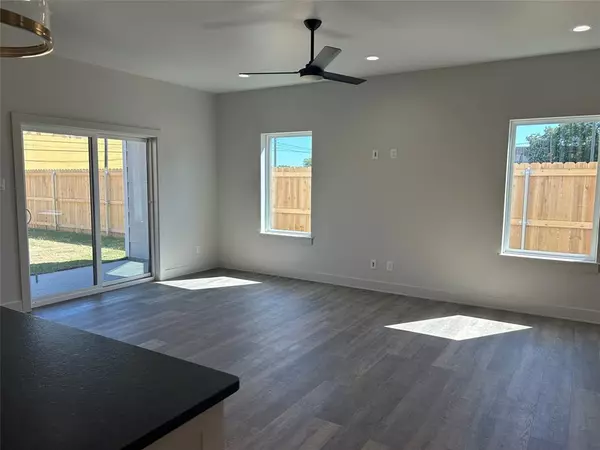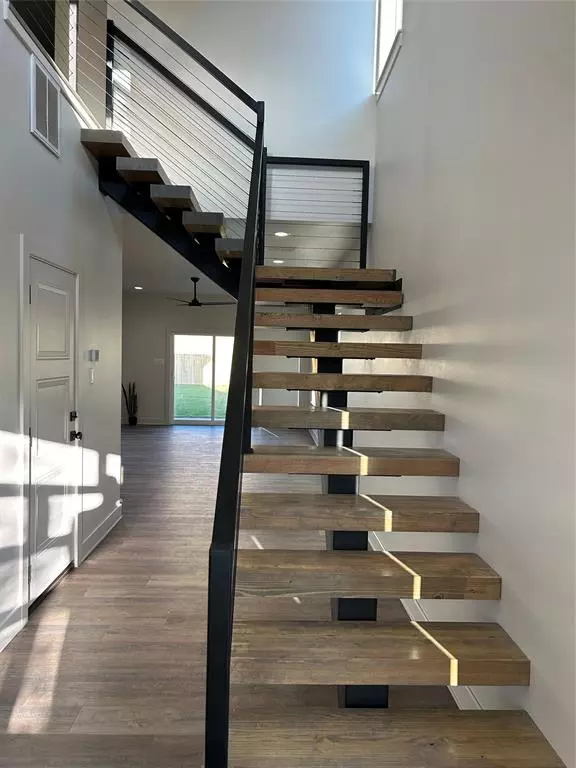4 Beds
3 Baths
2,129 SqFt
4 Beds
3 Baths
2,129 SqFt
Key Details
Property Type Single Family Home
Sub Type Single Family Residence
Listing Status Active
Purchase Type For Sale
Square Footage 2,129 sqft
Price per Sqft $192
Subdivision The Quarters On Pecan Street
MLS Listing ID 20735664
Style Contemporary/Modern
Bedrooms 4
Full Baths 2
Half Baths 1
HOA Y/N None
Year Built 2024
Lot Size 5,662 Sqft
Acres 0.13
Property Description
This modern home is one of five in phase two for The Quarters on Pecan and is within walking distance of amenities such as The Mill Winery, KAO Lounge, SODA District Courtyard, Abilene Axe Company, Oak Street Arbor Venue & Oak Street Shoppe. With two new restaurant concepts in the works, you will have entertainment options conveniently close. This unique home is a must see!
Location
State TX
County Taylor
Direction Located in South Downtown Abilene (SODA District) at 215 Pecan Street between South 2 & South 3rd Street.
Rooms
Dining Room 1
Interior
Interior Features Built-in Features, Cable TV Available, Decorative Lighting, Granite Counters, Kitchen Island, Open Floorplan, Pantry, Vaulted Ceiling(s)
Heating Central, ENERGY STAR Qualified Equipment, Natural Gas
Cooling Ceiling Fan(s), Central Air, ENERGY STAR Qualified Equipment
Flooring Luxury Vinyl Plank
Appliance Dishwasher, Gas Range, Gas Water Heater, Microwave, Tankless Water Heater
Heat Source Central, ENERGY STAR Qualified Equipment, Natural Gas
Exterior
Exterior Feature Covered Patio/Porch, Lighting, Private Yard
Garage Spaces 2.0
Fence Back Yard, Wood
Utilities Available City Sewer, City Water, Electricity Connected, Individual Gas Meter, Individual Water Meter, Sidewalk
Roof Type Composition
Total Parking Spaces 2
Garage Yes
Building
Lot Description Sprinkler System
Story Two
Foundation Slab
Level or Stories Two
Structure Type Siding
Schools
Elementary Schools Thomas
Middle Schools Madison
High Schools Cooper
School District Abilene Isd
Others
Restrictions Deed,Easement(s),No Livestock,Other
Ownership Lynn Beal
Acceptable Financing 1031 Exchange, Cash, Conventional, FHA, VA Loan
Listing Terms 1031 Exchange, Cash, Conventional, FHA, VA Loan

GET MORE INFORMATION
REALTOR® | Lic# 0703712

