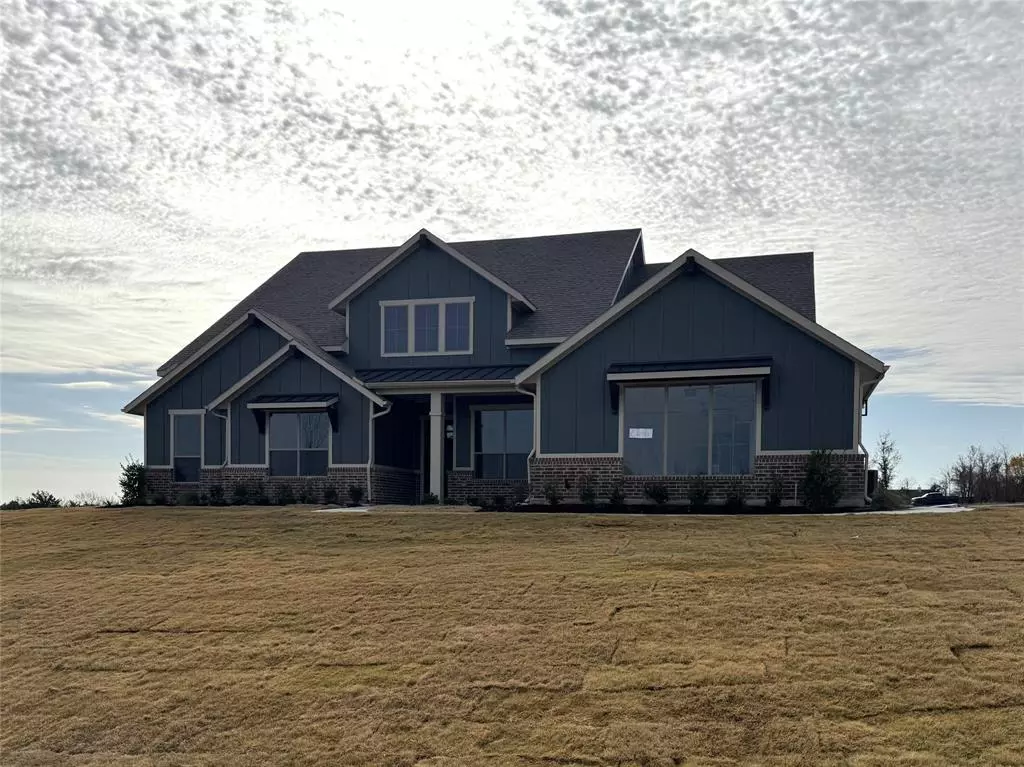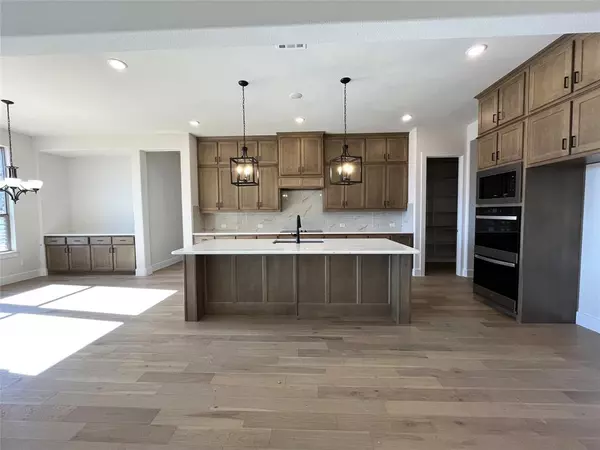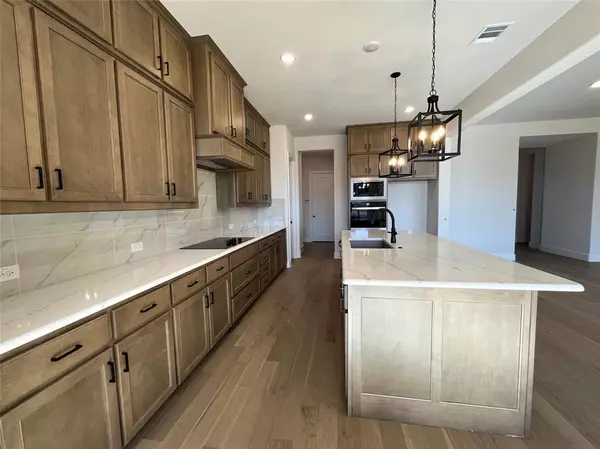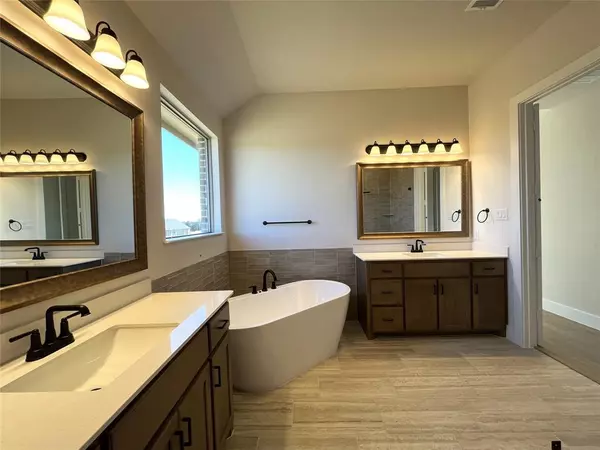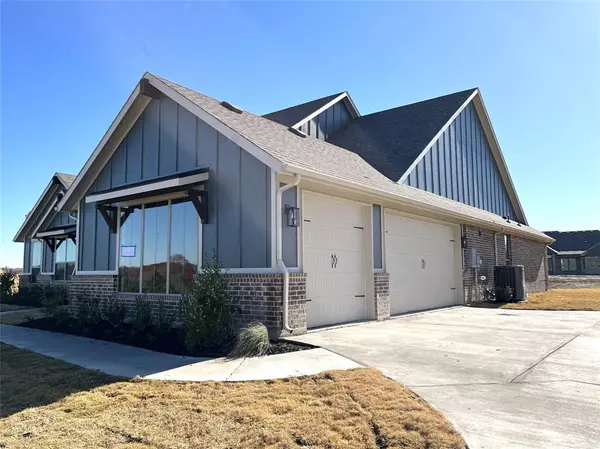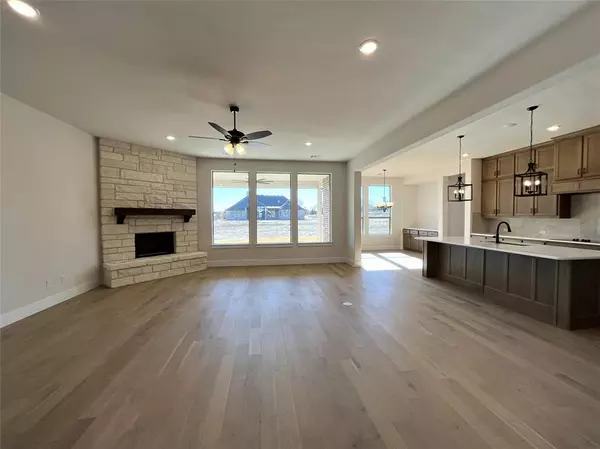4 Beds
3 Baths
3,072 SqFt
4 Beds
3 Baths
3,072 SqFt
Key Details
Property Type Single Family Home
Sub Type Single Family Residence
Listing Status Active
Purchase Type For Sale
Square Footage 3,072 sqft
Price per Sqft $287
Subdivision Hidden Creek Estates
MLS Listing ID 20737945
Style Traditional
Bedrooms 4
Full Baths 3
HOA Y/N None
Year Built 2024
Lot Size 1.000 Acres
Acres 1.0
Property Description
Location
State TX
County Grayson
Direction From US-75 exit 51 toward Stephens St.,TX-121. Take FM 121 W to Majors Road. Take a right on Majors road. Turn right into the community
Rooms
Dining Room 1
Interior
Interior Features Decorative Lighting, Eat-in Kitchen, Kitchen Island, Pantry, Walk-In Closet(s)
Heating Central, Electric, Heat Pump, Zoned
Cooling Central Air, Electric, Heat Pump, Zoned
Flooring Carpet, Tile
Fireplaces Number 1
Fireplaces Type Living Room, Masonry, Wood Burning
Appliance Dishwasher, Disposal, Electric Cooktop, Electric Oven, Microwave
Heat Source Central, Electric, Heat Pump, Zoned
Laundry Electric Dryer Hookup, Utility Room, Full Size W/D Area, Washer Hookup
Exterior
Exterior Feature Covered Patio/Porch, Lighting, Private Yard
Garage Spaces 3.0
Fence None
Utilities Available Septic
Roof Type Composition
Total Parking Spaces 3
Garage Yes
Building
Lot Description Landscaped, Sprinkler System, Subdivision
Story One
Foundation Slab
Level or Stories One
Structure Type Brick,Fiber Cement
Schools
Elementary Schools Bob And Lola Sanford
High Schools Van Alstyne
School District Van Alstyne Isd
Others
Ownership Landsea Homes

GET MORE INFORMATION
REALTOR® | Lic# 0703712

