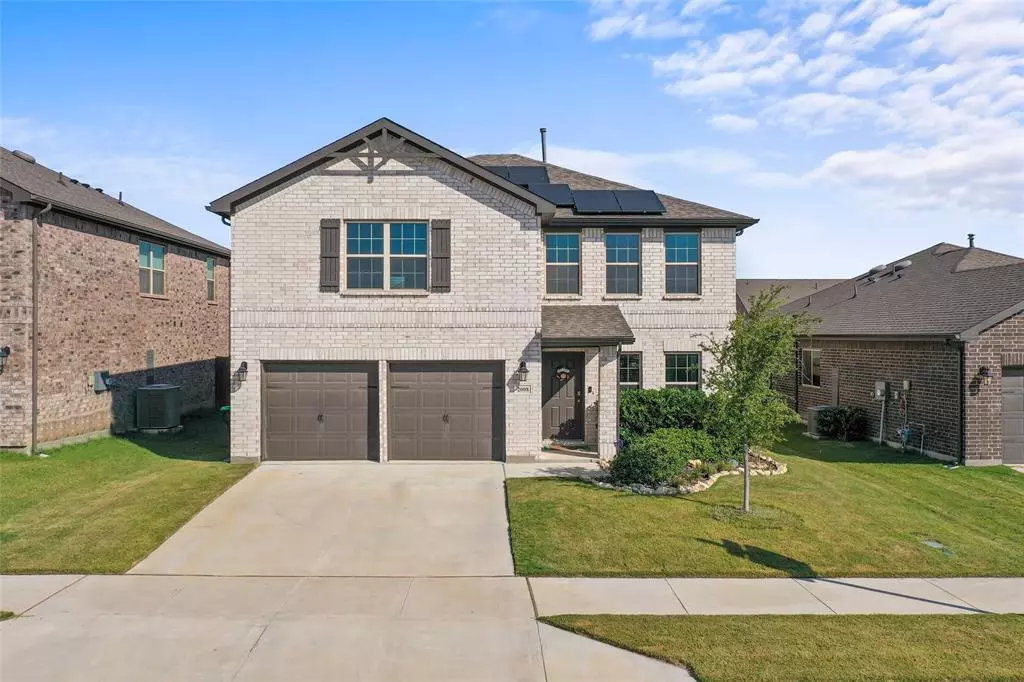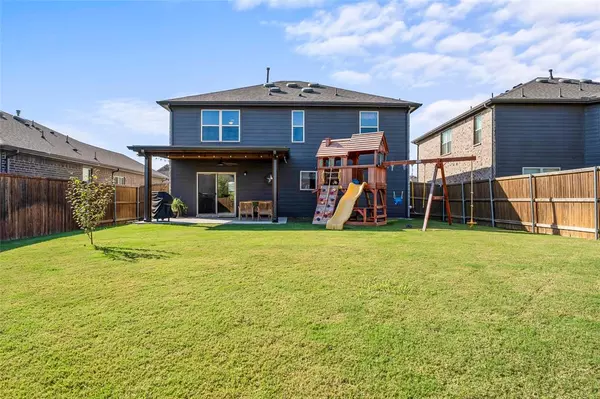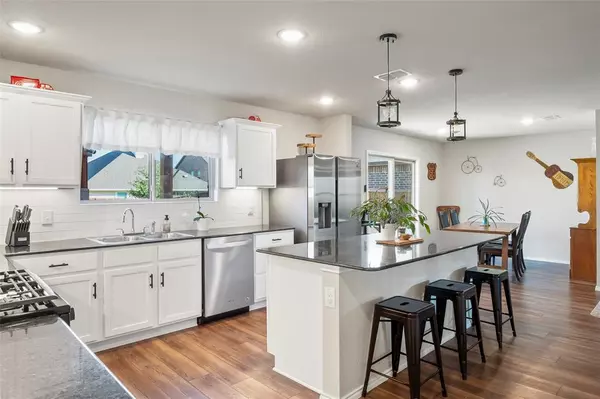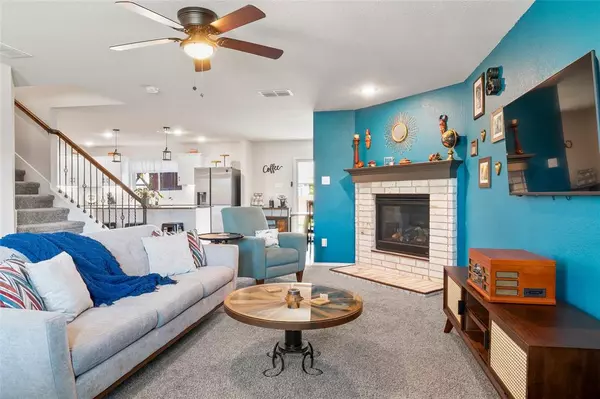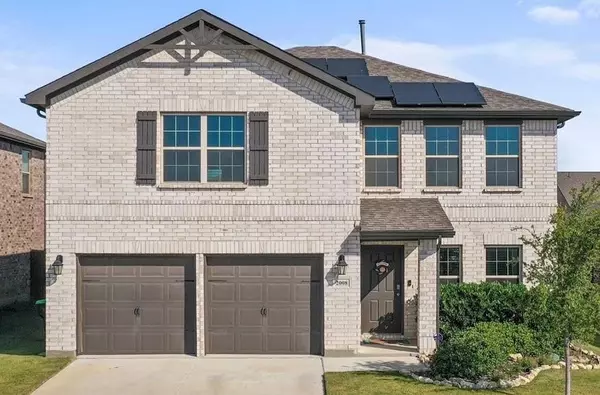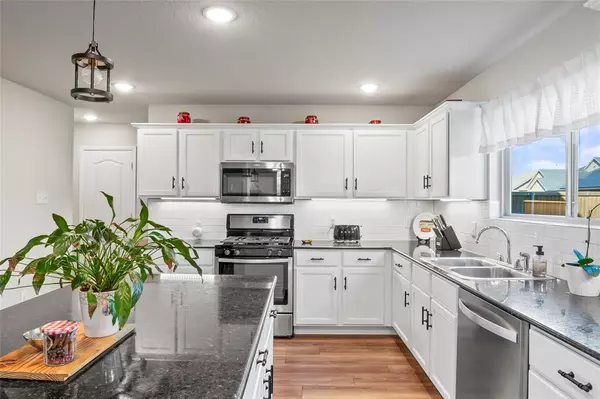3 Beds
3 Baths
2,274 SqFt
3 Beds
3 Baths
2,274 SqFt
Key Details
Property Type Single Family Home
Sub Type Single Family Residence
Listing Status Active
Purchase Type For Sale
Square Footage 2,274 sqft
Price per Sqft $171
Subdivision Northstar Ph 1 Sec 1
MLS Listing ID 20733804
Bedrooms 3
Full Baths 2
Half Baths 1
HOA Fees $250/qua
HOA Y/N Mandatory
Year Built 2021
Annual Tax Amount $8,940
Lot Size 6,185 Sqft
Acres 0.142
Property Description
Location
State TX
County Tarrant
Direction From US-287/US-81 exit Northstar Pkwy, follow for 1.7 miles. Right on Shooting Star Dr. Left on Sun Star Dr. House is on the Left. From Avondale-Haslet Rd. Turn on Willow Springs Rd, follow for 1.2 miles. Turn Left on Bellatrix Dr. Right on Drant Dr. Left on Sun Star Dr. House is on the Right
Rooms
Dining Room 1
Interior
Interior Features Built-in Features, Decorative Lighting, Eat-in Kitchen, Granite Counters, High Speed Internet Available, Kitchen Island, Walk-In Closet(s)
Heating Central, Natural Gas
Cooling Ceiling Fan(s), Central Air, Electric
Flooring Brick/Adobe, Luxury Vinyl Plank
Fireplaces Number 1
Fireplaces Type Gas, Living Room
Appliance Dishwasher, Disposal, Gas Range, Gas Water Heater, Tankless Water Heater
Heat Source Central, Natural Gas
Laundry Utility Room, Full Size W/D Area
Exterior
Exterior Feature Covered Patio/Porch, Rain Gutters, Lighting
Garage Spaces 2.0
Fence Wood
Utilities Available City Sewer, City Water, Co-op Electric, Concrete, Curbs, Individual Gas Meter, Individual Water Meter, MUD Water
Roof Type Composition
Total Parking Spaces 2
Garage Yes
Building
Lot Description Interior Lot, Level, Lrg. Backyard Grass
Story Two
Foundation Slab
Level or Stories Two
Structure Type Brick
Schools
Elementary Schools Molly Livengood Carter
Middle Schools Wilson
High Schools Northwest
School District Northwest Isd
Others
Restrictions Deed
Ownership See CAD
Acceptable Financing Cash, Conventional, FHA, VA Loan
Listing Terms Cash, Conventional, FHA, VA Loan

GET MORE INFORMATION
REALTOR® | Lic# 0703712

